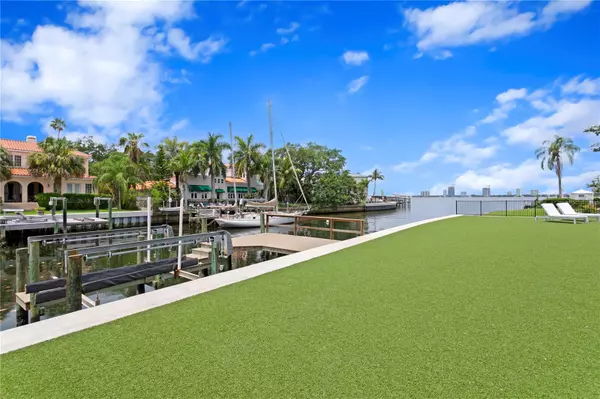$10,800,000
$11,200,000
3.6%For more information regarding the value of a property, please contact us for a free consultation.
6 Beds
8 Baths
7,416 SqFt
SOLD DATE : 10/18/2023
Key Details
Sold Price $10,800,000
Property Type Single Family Home
Sub Type Single Family Residence
Listing Status Sold
Purchase Type For Sale
Square Footage 7,416 sqft
Price per Sqft $1,456
Subdivision Davis Islands Pb10 Pg52 To 57
MLS Listing ID T3450715
Sold Date 10/18/23
Bedrooms 6
Full Baths 7
Half Baths 1
Construction Status Inspections
HOA Y/N No
Originating Board Stellar MLS
Year Built 2023
Annual Tax Amount $8,306
Lot Size 0.340 Acres
Acres 0.34
Lot Dimensions 97x152
Property Description
This incredible, newly constructed waterfront masterpiece on Davis Islands is ready for its new owners to move in. This magnificent property has 6 Bedrooms and 7.5 baths included in 7,416 sq ft interior space and has been designed to offer unrivaled luxury. Nestled on one of Davis Islands' most sought-after streets, this impressive home grants you the best of both worlds; awe-inspiring open bay views plus deep-water dockage for your yacht. Immerse yourself in modern elegance, where contemporary design meets top-of-the-line craftsmanship. Through the pivot-style glass entry door, prepare to be enchanted by the selections that have been woven into every corner of this home. Double-volume ceilings & wood floors create a living & dining experience made only more amazing by the water views & timeless sophistication. Adjacent to the dining area, you & your guests may indulge in the glass-enclosed wine room. The state-of-the-art kitchen is equipped with Wolf & Sub-Zero appliances plus a built-in Miele espresso machine, double islands with seating for many, a pet station with water filler, & a separate catering prep kitchen boasting an additional dishwasher, sink, & refrigerator with plenty of storage space. This first level of the home has been thoughtfully designed also to offer a stunning glass-enclosed home office, a versatile guest bedroom with an en-suite bath, which could easily serve as a playroom or workout room, a luxurious waterfront guest suite with a private en-suite bath, & the first of two laundry rooms conveniently located close to the pool and a full bath. Embrace the Florida lifestyle with this incredible outdoor living and dining area, complete with a full kitchen, an island with a waterfall edge, and gas fireplace. The designer saltwater pool & spa, elegant marble pavers, and private dock stand as a testament to the captivating allure of the waterfront. The breathtaking sunsets grace every corner of the backyard and most rooms inside. As you ascend to the second floor, convenience meets indulgence by using either the elegant staircase or the ample-sized elevator. The primary suite takes center stage, offering sweeping open bay views through expansive windows, with French doors that lead to a private terrace. This owner's suite is a true masterpiece and also features a morning bar with a fridge, a gorgeous and expansive modern bath featuring double sized shower enclosure, a double rain shower system, a stand-alone bathtub, double vanity with seating area, a large linen closet, and custom his and her closet systems designed to consider your every storage need. Completing the second floor are three additional guest bedrooms, each with its own en-suite bathrooms, a second laundry room, & an expansive media room boasting a wet bar and private bath. This exceptional residence also features pre-wiring for electric blinds, a state-of-the-art sound system throughout, and an oversized three-car garage with the possibility to add car lifts. Discover the Davis Islands lifestyle, which offers recreational opportunities both on and off the water, including restaurants, bars, shops, a Tennis Center, a Marina, a Yacht Club, and an Airport for your private aviation needs. This unparalleled oasis is right in the heart of South Tampa. Call for your private tour.
Location
State FL
County Hillsborough
Community Davis Islands Pb10 Pg52 To 57
Zoning RS-75
Rooms
Other Rooms Den/Library/Office, Great Room, Media Room, Storage Rooms
Interior
Interior Features Built-in Features, Ceiling Fans(s), Dry Bar, Eat-in Kitchen, Elevator, High Ceilings, Kitchen/Family Room Combo, Master Bedroom Main Floor, Master Bedroom Upstairs, Open Floorplan, Pest Guard System, Smart Home, Stone Counters, Tray Ceiling(s), Walk-In Closet(s), Wet Bar
Heating Central
Cooling Central Air, Zoned
Flooring Tile, Wood
Fireplaces Type Gas
Fireplace true
Appliance Bar Fridge, Built-In Oven, Cooktop, Dishwasher, Disposal, Exhaust Fan, Freezer, Microwave, Other, Range, Range Hood, Refrigerator, Tankless Water Heater, Wine Refrigerator
Laundry Inside, Laundry Closet, Laundry Room, Other
Exterior
Exterior Feature Irrigation System, Lighting, Private Mailbox, Sliding Doors
Garage Spaces 3.0
Fence Wood
Pool Heated, In Ground, Salt Water
Community Features Airport/Runway, Boat Ramp, Golf Carts OK, Playground, Boat Ramp, Sidewalks, Tennis Courts
Utilities Available Cable Available, Electricity Connected
Waterfront Description Bay/Harbor
View Y/N 1
Water Access 1
Water Access Desc Bay/Harbor
View Water
Roof Type Metal, Tile
Porch Covered
Attached Garage true
Garage true
Private Pool Yes
Building
Story 1
Entry Level Two
Foundation Slab
Lot Size Range 1/4 to less than 1/2
Builder Name Halo Homes Tampa, LLC
Sewer Public Sewer
Water Public
Architectural Style Custom
Structure Type Block
New Construction true
Construction Status Inspections
Schools
Elementary Schools Gorrie-Hb
Middle Schools Wilson-Hb
High Schools Plant-Hb
Others
Senior Community No
Ownership Fee Simple
Acceptable Financing Cash, Conventional
Listing Terms Cash, Conventional
Special Listing Condition None
Read Less Info
Want to know what your home might be worth? Contact us for a FREE valuation!

Our team is ready to help you sell your home for the highest possible price ASAP

© 2024 My Florida Regional MLS DBA Stellar MLS. All Rights Reserved.
Bought with STELLAR NON-MEMBER OFFICE

![<!-- Google Tag Manager --> (function(w,d,s,l,i){w[l]=w[l]||[];w[l].push({'gtm.start': new Date().getTime(),event:'gtm.js'});var f=d.getElementsByTagName(s)[0], j=d.createElement(s),dl=l!='dataLayer'?'&l='+l:'';j.async=true;j.src= 'https://www.googletagmanager.com/gtm.js?id='+i+dl;f.parentNode.insertBefore(j,f); })(window,document,'script','dataLayer','GTM-KJRGCWMM'); <!-- End Google Tag Manager -->](https://cdn.chime.me/image/fs/cmsbuild/2023129/11/h200_original_5ec185b3-c033-482e-a265-0a85f59196c4-png.webp)





