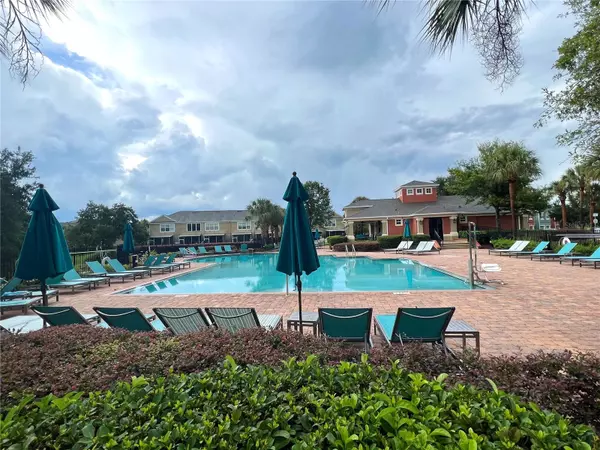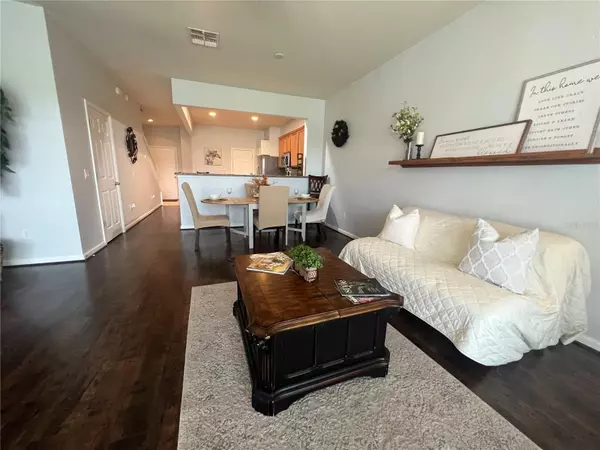$250,000
$253,500
1.4%For more information regarding the value of a property, please contact us for a free consultation.
3 Beds
3 Baths
1,584 SqFt
SOLD DATE : 10/17/2023
Key Details
Sold Price $250,000
Property Type Townhouse
Sub Type Townhouse
Listing Status Sold
Purchase Type For Sale
Square Footage 1,584 sqft
Price per Sqft $157
Subdivision Wynchase Twnhms
MLS Listing ID OM660439
Sold Date 10/17/23
Bedrooms 3
Full Baths 2
Half Baths 1
Construction Status Inspections
HOA Fees $200/mo
HOA Y/N Yes
Originating Board Stellar MLS
Year Built 2007
Annual Tax Amount $2,854
Lot Size 1,742 Sqft
Acres 0.04
Property Description
Very clean townhome located in Wynchase community just minutes from sr 200 and 1-75, close to restaurants, shopping and hospitals. Wynchase is a family community with fitness center and community pool. Tennis courts, basketball and soccer field are available for your use. The home over looks a beautiful pond filled with turtles and fish. Enjoy watching the swans, ducks and birds from the comfort of your screened in lanai with full privacy curtains. The front door welcomes you into a tiled foyer open to the kitchen and living room. Laminate flooring through out the home with tile in the wet areas. Newer dishwasher, new waste disposal, stainless steel appliances, refrigerator offers a door ice maker and drinking water. Access to the garage from the kitchen, large pantry and down stairs powder room. Small eat in kitchen with bar seating for casual dining. Room for a larger dining table if desired. The living room is spacious with upgraded sliding plantation shutters which fully open the triple sliding glass doors to the lanai. Up stairs the master bedroom is large with fabulous views, walk in closet, en suite bathroom with dual sinks, large soaker tub and shower combination. Private wet room. Laundry closet in located on the second floor with full washer & dryer. 2 large guest rooms, all large enough for a queen or king beds. Closets are spacious. Guest bathroom with tub shower combination and vanity. This home has a new roof which the HOA covers, AC is a 2015 and serviced regularly.Lawn and trimming is provided by the community. Call to view this very clean maintenance free home.
Location
State FL
County Marion
Community Wynchase Twnhms
Zoning PUD
Interior
Interior Features Ceiling Fans(s), Eat-in Kitchen, Kitchen/Family Room Combo, Master Bedroom Upstairs, Split Bedroom, Walk-In Closet(s), Window Treatments
Heating Central
Cooling Central Air
Flooring Laminate
Furnishings Partially
Fireplace false
Appliance Dishwasher, Disposal, Dryer, Electric Water Heater, Microwave, Range, Refrigerator, Washer
Exterior
Exterior Feature Irrigation System, Rain Gutters, Sidewalk, Sliding Doors
Garage Spaces 1.0
Community Features Clubhouse, Community Mailbox, Deed Restrictions, Fitness Center, Gated Community - No Guard, Pool, Sidewalks, Tennis Courts, Waterfront
Utilities Available Public
Waterfront Description Pond
View Y/N 1
Roof Type Shingle
Attached Garage true
Garage true
Private Pool No
Building
Story 2
Entry Level Two
Foundation Block
Lot Size Range 0 to less than 1/4
Sewer Public Sewer
Water Public
Structure Type Block
New Construction false
Construction Status Inspections
Schools
Elementary Schools Saddlewood Elementary School
Middle Schools Liberty Middle School
High Schools West Port High School
Others
Pets Allowed Size Limit
HOA Fee Include Pool, Maintenance Structure, Maintenance Grounds, Pool, Recreational Facilities, Security
Senior Community No
Pet Size Medium (36-60 Lbs.)
Ownership Fee Simple
Monthly Total Fees $228
Acceptable Financing Cash, Conventional, FHA, VA Loan
Membership Fee Required Required
Listing Terms Cash, Conventional, FHA, VA Loan
Special Listing Condition None
Read Less Info
Want to know what your home might be worth? Contact us for a FREE valuation!

Our team is ready to help you sell your home for the highest possible price ASAP

© 2025 My Florida Regional MLS DBA Stellar MLS. All Rights Reserved.
Bought with WATSON REALTY CORP
![<!-- Google Tag Manager --> (function(w,d,s,l,i){w[l]=w[l]||[];w[l].push({'gtm.start': new Date().getTime(),event:'gtm.js'});var f=d.getElementsByTagName(s)[0], j=d.createElement(s),dl=l!='dataLayer'?'&l='+l:'';j.async=true;j.src= 'https://www.googletagmanager.com/gtm.js?id='+i+dl;f.parentNode.insertBefore(j,f); })(window,document,'script','dataLayer','GTM-KJRGCWMM'); <!-- End Google Tag Manager -->](https://cdn.chime.me/image/fs/cmsbuild/2023129/11/h200_original_5ec185b3-c033-482e-a265-0a85f59196c4-png.webp)





