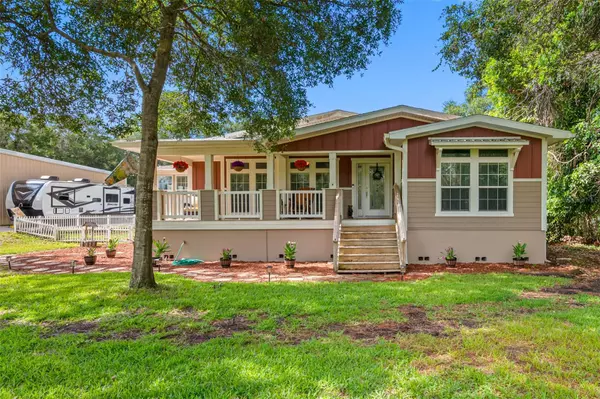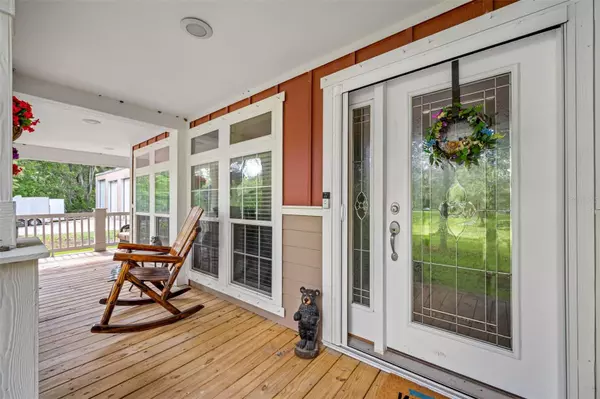$1,112,500
$1,199,000
7.2%For more information regarding the value of a property, please contact us for a free consultation.
4 Beds
3 Baths
3,346 SqFt
SOLD DATE : 10/20/2023
Key Details
Sold Price $1,112,500
Property Type Single Family Home
Sub Type Single Family Residence
Listing Status Sold
Purchase Type For Sale
Square Footage 3,346 sqft
Price per Sqft $332
Subdivision Acreage
MLS Listing ID T3459641
Sold Date 10/20/23
Bedrooms 4
Full Baths 3
Construction Status Inspections
HOA Y/N No
Originating Board Stellar MLS
Year Built 2014
Annual Tax Amount $10,083
Lot Size 1.240 Acres
Acres 1.24
Property Description
Create the lifestyle you’ve always wanted with the rare opportunity to own this uniquely secluded 4/3/2.5 home
on 1.25 acres of agricultural land in Pinellas County! Zoned as Residential Estate (R-E) which
allows Agriculture and Livestock (Horses) for Personal Use. Own and run your business effortlessly right
from the comfort of your home. This newer 2014 home built by Palm Harbor Homes is nestled off a
private street with a pond view from both of your two porches. This home is 3346sqft with a beautiful
entrance into the Living area showcasing vaulted ceilings and a wood burning fireplace for cozy nights.
The living room opens to the dining room with beautiful tray ceilings. The spacious kitchen is sure to
make it fun to gather around sharing meals with family and friends and includes plenty of cabinetry
great for ideal storage. You will love the generously sized master bedroom with a retreat for reading or a
work area. The en-suite bathroom is perfect for relaxing in your soaking tub or large standup shower
with a built-in bench. Wait until you see this roomy walk-in closet with a bench and window with
adequate room for his and her sides with beautiful hand-crafted custom wood shelving. The Bonus
room is an added touch to this home where you can have an over-sized office for your business, game
room, extra bedroom if you add a closet, whatever your heart desires. The 3000 sq ft Olympus Detached
Garage (50’x60’) built on an 8” Concrete Pad has endless possibilities. With one 16’ Door; two 14’ Doors
and One 12’ Door you will have easy access to any area in this garage. It is equipped with Electrical
Service upgraded to 400 AMPS (200 Detached Garage and 200 Home) in 2020, One Meter. There’s an
abundance of lighting for multiple workstations and is currently used to house 3 RV’s, 3 side-by-sides
and a boat trailer. As an added bonus there’s an RV cleanout. The outdoor caged pool area offers
your very own serene oasis with an over sized heated saltwater pool (2015) two waterfalls and a sun shelf with bubblers. The home has exterior Hardiplank Siding and comes with the Aluminum Storm Shutters. There is City Water, Septic (serviced 18 Months ago), and a
Well for Irrigation. You’ll be minutes away to one of Pinellas Counties best school districts, convenient shopping,
and plenty of restaurants while living in your own peaceful environment.
Location
State FL
County Pinellas
Community Acreage
Zoning E-1
Rooms
Other Rooms Bonus Room, Den/Library/Office
Interior
Interior Features Ceiling Fans(s), Crown Molding, Eat-in Kitchen, High Ceilings, Kitchen/Family Room Combo, Living Room/Dining Room Combo, Open Floorplan, Split Bedroom, Thermostat, Tray Ceiling(s), Vaulted Ceiling(s), Walk-In Closet(s), Window Treatments
Heating Central
Cooling Central Air
Flooring Bamboo, Carpet, Tile
Fireplaces Type Living Room, Wood Burning
Fireplace true
Appliance Convection Oven, Cooktop, Dishwasher, Disposal, Microwave, Range, Range Hood, Refrigerator
Laundry Inside, Laundry Room
Exterior
Exterior Feature Irrigation System, Lighting, Rain Gutters, Storage
Parking Features Oversized, RV Garage, Tandem, Workshop in Garage
Garage Spaces 2.0
Pool Gunite, Heated, In Ground, Salt Water, Screen Enclosure
Community Features Community Mailbox, Horses Allowed
Utilities Available Cable Connected, Public, Sprinkler Well
Waterfront Description Pond
View Y/N 1
Water Access 1
Water Access Desc Pond
View Trees/Woods
Roof Type Metal, Shingle
Porch Covered, Deck, Front Porch, Porch, Side Porch
Attached Garage true
Garage true
Private Pool Yes
Building
Lot Description Cul-De-Sac, Flood Insurance Required, FloodZone, Pasture, Street Dead-End, Unincorporated, Zoned for Horses
Story 1
Entry Level One
Foundation Stem Wall
Lot Size Range 1 to less than 2
Builder Name Palm Harbor Homes
Sewer Septic Tank
Water Public, Well
Architectural Style Ranch
Structure Type HardiPlank Type, Vinyl Siding
New Construction false
Construction Status Inspections
Others
Pets Allowed Yes
Senior Community No
Ownership Fee Simple
Acceptable Financing Cash, Conventional
Listing Terms Cash, Conventional
Special Listing Condition None
Read Less Info
Want to know what your home might be worth? Contact us for a FREE valuation!

Our team is ready to help you sell your home for the highest possible price ASAP

© 2024 My Florida Regional MLS DBA Stellar MLS. All Rights Reserved.
Bought with REALTY EXPERTS

![<!-- Google Tag Manager --> (function(w,d,s,l,i){w[l]=w[l]||[];w[l].push({'gtm.start': new Date().getTime(),event:'gtm.js'});var f=d.getElementsByTagName(s)[0], j=d.createElement(s),dl=l!='dataLayer'?'&l='+l:'';j.async=true;j.src= 'https://www.googletagmanager.com/gtm.js?id='+i+dl;f.parentNode.insertBefore(j,f); })(window,document,'script','dataLayer','GTM-KJRGCWMM'); <!-- End Google Tag Manager -->](https://cdn.chime.me/image/fs/cmsbuild/2023129/11/h200_original_5ec185b3-c033-482e-a265-0a85f59196c4-png.webp)





