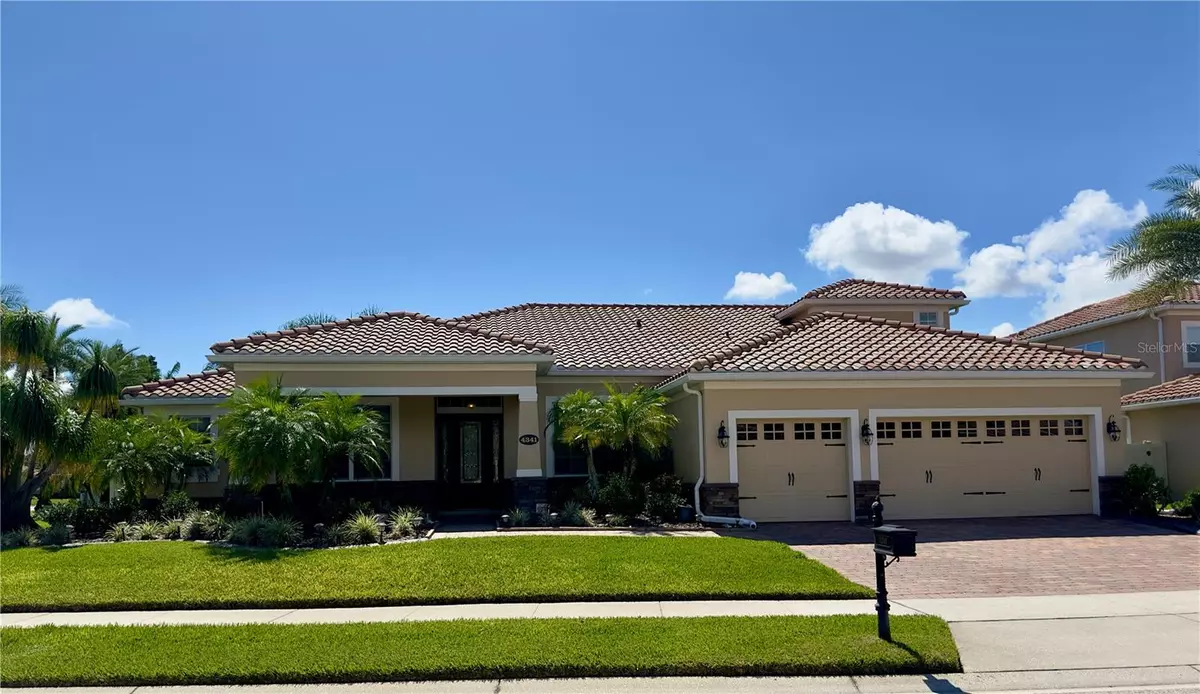$950,000
$950,000
For more information regarding the value of a property, please contact us for a free consultation.
4 Beds
4 Baths
3,606 SqFt
SOLD DATE : 10/27/2023
Key Details
Sold Price $950,000
Property Type Single Family Home
Sub Type Single Family Residence
Listing Status Sold
Purchase Type For Sale
Square Footage 3,606 sqft
Price per Sqft $263
Subdivision Belle Vista/Lk Conway
MLS Listing ID O6145398
Sold Date 10/27/23
Bedrooms 4
Full Baths 4
Construction Status Inspections
HOA Fees $88
HOA Y/N Yes
Originating Board Stellar MLS
Year Built 2012
Annual Tax Amount $8,016
Lot Size 0.360 Acres
Acres 0.36
Property Description
LOCATED IN THE CITY OF BELLE ISLE WITHIN THE BEAUTIFUL GATED COMMUNITY OF BELLE VISTA IS THIS METICULOUSLY MAINTAINED LIKE NEW HOME. YOU WILL BE WITHIN MINUTES OF ALL MAJOR HIGHWAYS, DISNEY, SHOPPING, ORLANDO INTERNATIONAL AIRPORT, DOWNTOWN ORLANDO, AND MUCH MORE. ONCE YOU STEP INSIDE THE FRONT DOOR OF THIS AWARD-WINNING FLOOR PLAN YOU WILL IMMEDIATELY FALL IN LOVE WITH THE OPEN CONCEPT AND THE UNOBSTRUCTED SIGHT LINES IN THIS WELL THOUGHT OUT FLOOR PLAN DESIGNED FOR ENTERTAINING.
THE FOYER, STUDY, AND DINING ROOM ALL BOAST 11' TALL CEILINGS, 7 1/4" CROWN MOLDING, 5 1/4” BASEBOARD MOLDING, AND WOOD FLOORING EXTENDS THROUGHOUT THE CENTRAL PART OF THE HOME. YOU CAN OPEN THE HOME UP DURING THOSE COOLER MONTHS AS THE 12' X 8' POCKET SLIDING GLASS DOOR OPENS FULLY SO THAT YOU CAN INVITE THE OUTDOORS IN; PERFECT FOR PARTIES. IN ADDITION TO THE POCKET SLIDING GLASS DOOR, THE HOME HAS MANY WINDOWS ACROSS THE FRONT AND REAR OF THE HOME TO ALLOW LOTS OF NATURAL LIGHT IN. THE MASTER BEDROOM IS HUGE, AND HAS ROOM FOR A LARGE BEDROOM SET AND A SITTING AREA IF YOU CHOOSE, AS WELL AS WALK-IN CLOSETS COMPLETE WITH CUSTOM CLOSET SYSTEM. THERE ARE FRENCH DOORS OFF THE MASTER OUT TO THE POOL. THE MASTER BATH INCLUDES HIS AND HER VANITIES, SOAKING TUB, AND SEPARATE SHOWER ENCLOSURE. THE KITCHEN IS A DREAM KITCHEN, WITH THE HUGE ISLAND IN THE CENTER TO PREPARE FOOD, EAT MEALS, OR GATHER AROUND FOR PARTIES, IT WILL CERTAINLY BE A PERFECT SPOT TO HOST THE MANY HOLIDAY MEALS YOU WILL BE PREPARING WITH YOUR DOUBLE WALL OVENS. BEDROOM 2 HAS AN EN SUITE, BEDROOM 3 HAS A HALL/POOL BATHROOM, WHILE BEDROOM 4 AND BATHROOM 4 ARE LOCATED UPSTAIRS. YOUR LARGE LAUNDRY ROOM IS INSIDE AND THERE IS A LARGE WALK-IN FOOD PANTRY WITH CUSTOM SHELVING OFF THE KITCHEN. UPSTAIRS YOU WILL FIND A GAME ROOM AREA AS WELL AS A LARGE MEDIA ROOM FOR MOVIE NIGHT.
THE COVERED LANAI IS MASSIVE WHICH LOOKS UPON THE EQUALLY AS LONG POOL AND THE WATERFALL FEATURE. THERE ARE ALSO 3 DEPLOYABLE AWNINGS THAT PROVIDE A LOT OF SHADE, ALONG WITH AN OUTDOOR KITCHEN, ALL FULLY SCREENED IN.
BECAUSE THIS HOME IS LOCATED IN THE CITY OF BELLE ISLE, RESIDENTS OF BELLE ISLE WILL BE ELIGIBLE TO ATTEND CORNERSTONE CHARTER ACADEMY; A K-12 SCHOOL LOCATED IN THE CITY OF BELL ISLE.
TV'S IN KITCHEN, MEDIA ROOM, LANAI, AND BLINDS, DRAPES, ALL INCLUDED.
Location
State FL
County Orange
Community Belle Vista/Lk Conway
Zoning R-1-AA
Interior
Interior Features Ceiling Fans(s), Coffered Ceiling(s), Crown Molding, Dry Bar, Eat-in Kitchen, Master Bedroom Main Floor, Open Floorplan, Split Bedroom, Stone Counters, Thermostat, Walk-In Closet(s), Window Treatments
Heating Central, Electric, Heat Pump
Cooling Central Air
Flooring Carpet, Hardwood, Tile
Fireplace false
Appliance Built-In Oven, Convection Oven, Cooktop, Dishwasher, Disposal, Electric Water Heater, Exhaust Fan, Microwave
Laundry Inside, Laundry Room
Exterior
Exterior Feature French Doors, Irrigation System, Outdoor Kitchen, Private Mailbox, Rain Gutters, Sidewalk, Sliding Doors
Garage Spaces 3.0
Pool In Ground, Salt Water, Screen Enclosure, Solar Heat
Utilities Available Cable Available, Cable Connected, Electricity Available, Electricity Connected, Fiber Optics, Fire Hydrant, Phone Available, Sewer Available, Sewer Connected, Sprinkler Well, Street Lights, Underground Utilities, Water Available, Water Connected
Roof Type Concrete, Tile
Attached Garage true
Garage true
Private Pool Yes
Building
Story 2
Entry Level Two
Foundation Slab
Lot Size Range 1/4 to less than 1/2
Sewer Public Sewer
Water Public
Structure Type Block, Stone, Stucco
New Construction false
Construction Status Inspections
Schools
Elementary Schools Shenandoah Elem
Middle Schools Conway Middle
High Schools Oak Ridge High
Others
Pets Allowed Yes
Senior Community No
Ownership Fee Simple
Monthly Total Fees $177
Acceptable Financing Cash, Conventional
Membership Fee Required Required
Listing Terms Cash, Conventional
Special Listing Condition None
Read Less Info
Want to know what your home might be worth? Contact us for a FREE valuation!

Our team is ready to help you sell your home for the highest possible price ASAP

© 2025 My Florida Regional MLS DBA Stellar MLS. All Rights Reserved.
Bought with 4 ACRE REALTY LLC
![<!-- Google Tag Manager --> (function(w,d,s,l,i){w[l]=w[l]||[];w[l].push({'gtm.start': new Date().getTime(),event:'gtm.js'});var f=d.getElementsByTagName(s)[0], j=d.createElement(s),dl=l!='dataLayer'?'&l='+l:'';j.async=true;j.src= 'https://www.googletagmanager.com/gtm.js?id='+i+dl;f.parentNode.insertBefore(j,f); })(window,document,'script','dataLayer','GTM-KJRGCWMM'); <!-- End Google Tag Manager -->](https://cdn.chime.me/image/fs/cmsbuild/2023129/11/h200_original_5ec185b3-c033-482e-a265-0a85f59196c4-png.webp)





