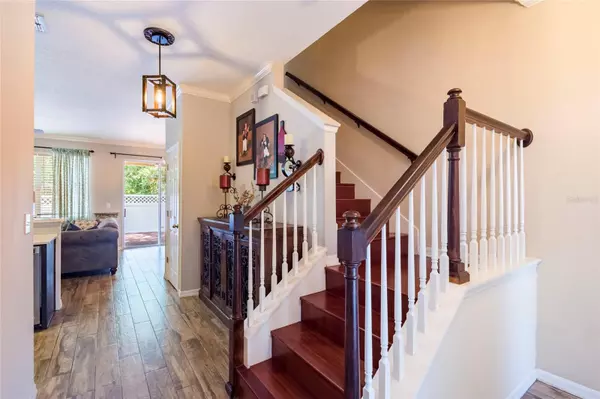$305,000
$315,500
3.3%For more information regarding the value of a property, please contact us for a free consultation.
3 Beds
3 Baths
1,443 SqFt
SOLD DATE : 10/24/2023
Key Details
Sold Price $305,000
Property Type Townhouse
Sub Type Townhouse
Listing Status Sold
Purchase Type For Sale
Square Footage 1,443 sqft
Price per Sqft $211
Subdivision Stone Ridge At Highwoods Prese
MLS Listing ID T3460485
Sold Date 10/24/23
Bedrooms 3
Full Baths 2
Half Baths 1
HOA Fees $345/mo
HOA Y/N Yes
Originating Board Stellar MLS
Year Built 2004
Annual Tax Amount $3,373
Lot Size 1,306 Sqft
Acres 0.03
Property Description
A Wonderful Maintenance Free Townhome Nestled Away in the Gated Community of Stone Ridge at Highwoods Preserve! A Spacious Open Floor Plan boasts 1,443 SF, 3 Bedrooms, 2.5 Baths and 1 Car Garage with a Large Front Porch that welcomes you into the foyer showcasing crown molding and wood plank ceramic tile throughout the entire first floor. The large kitchen has wood cabinets, stainless appliances, closet pantry, subway tile backsplash and a breakfast bar that flows into the family room with large windows allowing lots of natural light. A formal dining room with sliders opens up to a private fenced in backyard with a covered porch and expansive patio perfect for entertaining or just relaxing in this private space with relaxing conservation views! The 1st floor also has a convenient half bath and laundry that is complete with a full-size washer and dryer. The Stairway has wood floors that flow through the entire hallway of the 2nd floor. All Bedrooms are on the 2nd floor with the Master Suite having a Walk-In Closet, Wood Vanity with Double Sinks and a Shower with Listello Trim. The secondary bedrooms are nice sized and the 2nd Bath has a Tub/Shower Combo with Listello Trim. If you want a Great Community with Fantastic Amenities including a Clubhouse, Pool w/Waterslide, Fitness Center, Volleyball/Basketball/Tennis Courts, Plus Walk/Bike/Jogging Trails; you have found it, and just minutes to Major Highways, Restaurants, Shopping Centers, Hospitals and Downtown Tampa. This one won’t last long, call for a private viewing today!
Location
State FL
County Hillsborough
Community Stone Ridge At Highwoods Prese
Zoning PD-A
Interior
Interior Features Ceiling Fans(s), Crown Molding, Kitchen/Family Room Combo, Living Room/Dining Room Combo, Master Bedroom Upstairs, Open Floorplan, Solid Wood Cabinets, Stone Counters, Thermostat, Walk-In Closet(s)
Heating Electric
Cooling Central Air
Flooring Carpet, Ceramic Tile, Laminate
Fireplace false
Appliance Built-In Oven, Dishwasher, Dryer, Electric Water Heater
Exterior
Exterior Feature Sidewalk, Sliding Doors
Garage Spaces 1.0
Community Features Clubhouse, Dog Park, Gated Community - No Guard, Playground, Pool, Sidewalks, Tennis Courts
Utilities Available BB/HS Internet Available, Cable Available, Electricity Available, Electricity Connected, Fiber Optics, Fire Hydrant, Natural Gas Connected, Phone Available
Amenities Available Clubhouse, Fitness Center, Gated, Pickleball Court(s), Playground, Pool, Tennis Court(s), Trail(s)
View Y/N 1
Roof Type Shingle
Attached Garage true
Garage true
Private Pool No
Building
Story 2
Entry Level Two
Foundation Slab
Lot Size Range 0 to less than 1/4
Sewer Public Sewer
Water Public
Structure Type Stucco
New Construction false
Schools
Elementary Schools Clark-Hb
Middle Schools Liberty-Hb
High Schools Freedom-Hb
Others
Pets Allowed Yes
HOA Fee Include Maintenance Structure, Maintenance Grounds, Pest Control, Water
Senior Community No
Ownership Fee Simple
Monthly Total Fees $345
Acceptable Financing Cash, Conventional, FHA, VA Loan
Membership Fee Required Required
Listing Terms Cash, Conventional, FHA, VA Loan
Special Listing Condition None
Read Less Info
Want to know what your home might be worth? Contact us for a FREE valuation!

Our team is ready to help you sell your home for the highest possible price ASAP

© 2024 My Florida Regional MLS DBA Stellar MLS. All Rights Reserved.
Bought with KELLER WILLIAMS REALTY NEW TAMPA

![<!-- Google Tag Manager --> (function(w,d,s,l,i){w[l]=w[l]||[];w[l].push({'gtm.start': new Date().getTime(),event:'gtm.js'});var f=d.getElementsByTagName(s)[0], j=d.createElement(s),dl=l!='dataLayer'?'&l='+l:'';j.async=true;j.src= 'https://www.googletagmanager.com/gtm.js?id='+i+dl;f.parentNode.insertBefore(j,f); })(window,document,'script','dataLayer','GTM-KJRGCWMM'); <!-- End Google Tag Manager -->](https://cdn.chime.me/image/fs/cmsbuild/2023129/11/h200_original_5ec185b3-c033-482e-a265-0a85f59196c4-png.webp)





