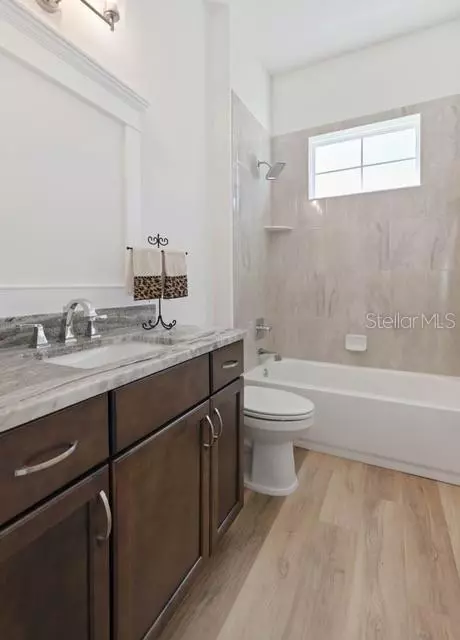$495,000
$524,900
5.7%For more information regarding the value of a property, please contact us for a free consultation.
3 Beds
2 Baths
2,091 SqFt
SOLD DATE : 10/30/2023
Key Details
Sold Price $495,000
Property Type Single Family Home
Sub Type Single Family Residence
Listing Status Sold
Purchase Type For Sale
Square Footage 2,091 sqft
Price per Sqft $236
Subdivision Pine Lakes
MLS Listing ID FC287779
Sold Date 10/30/23
Bedrooms 3
Full Baths 2
Construction Status Appraisal,Financing,Inspections
HOA Y/N No
Originating Board Stellar MLS
Year Built 2023
Annual Tax Amount $375
Lot Size 10,018 Sqft
Acres 0.23
Lot Dimensions 80 x 125
Property Description
ONE OR MORE PHOTOS(S) WILL BE VIRTUALLY STAGED. WELCOME TO THE "SAVANNAH" MODEL HOME DESIGNED AND BUILT BY MICHAEL MULLEN, TOWN & COUNTRY HOMES. FLORIDA LIVING AT ITS BEST WITH MANY CUSTOM FEATURES. ALL PHOTOS ARE VIRTUALLY STAGED. THE "SAVANNAH" MODEL IS ORIGINAL DESIGNED HOME WITH AN OPEN FLOOR PLAN. THE GREAT ROOM IS ADJACENT TO A FORMAL DINING ROOM. THE KITCHEN IS DESIGNED WITH OVER SIZED WOOD CABINETS, EXTRA STORAGE AND UNGRADED APPLICANCES. AN OVERSIZED BREAKFAST BAR WITH A UNIQUE STONE COUNTER COMPLETES THE KITCHEN. THE HOME HAS A SPLIT FLOOR PLAN. THE MASTER SUITE HAS 2 LARGE WALK IN CLOSETS AND DOUBLE VANITY WITH SINKS ALONG WITH A WALK IN SHOWER. THE OUTDOOR COVERED LANA FEATURES A SUMMER KITCHEN WITH SINK, BUILT IN CABINETS AND BEVERAGE REGRIGERATOR WITH A GREAT SPACE FOR ENTERTAINING AND ENJOYING THE OURDOOR LIVING SPACE. THERE ARE 2 ADDITIONAL LARGE BEDROOMS ON THE OPPOSITE SIDE OF THE HOME WITH A SECOND BATH/POTENTIAL POOL BATH. OTHER FEATURES OF THIS HOME ARE INTERIOR LAUNDRY ROOM AND AN OVERSIZED 3 CAR GARAGE WITH CUSTOM EPOZY FLOOR. THIS HOME IS VIRTUALLY STAGED. LISTING AGENT IS RELATED TO THE SELLER.
Location
State FL
County Flagler
Community Pine Lakes
Zoning SINGLE FAMILY
Rooms
Other Rooms Inside Utility
Interior
Interior Features Ceiling Fans(s), Crown Molding, High Ceilings, Kitchen/Family Room Combo, Living Room/Dining Room Combo, Master Bedroom Main Floor, Open Floorplan, Solid Wood Cabinets, Split Bedroom, Stone Counters, Walk-In Closet(s)
Heating Central, Heat Pump
Cooling Central Air
Flooring Carpet, Laminate
Fireplace false
Appliance Bar Fridge, Dishwasher, Disposal, Exhaust Fan, Microwave, Range, Range Hood, Solar Hot Water, Wine Refrigerator
Laundry Inside, Laundry Room
Exterior
Exterior Feature Irrigation System, Sliding Doors
Garage Spaces 3.0
Fence Fenced, Vinyl
Utilities Available Cable Available, Electricity Connected, Sewer Connected, Sprinkler Meter, Water Connected
Roof Type Metal, Shingle
Attached Garage true
Garage true
Private Pool No
Building
Entry Level One
Foundation Slab
Lot Size Range 0 to less than 1/4
Builder Name Mullen Construction Company, Town & Country Homes
Sewer Public Sewer
Water None
Structure Type Block, Stucco
New Construction true
Construction Status Appraisal,Financing,Inspections
Others
Senior Community No
Ownership Fee Simple
Acceptable Financing Cash, Conventional, FHA, VA Loan
Listing Terms Cash, Conventional, FHA, VA Loan
Special Listing Condition None
Read Less Info
Want to know what your home might be worth? Contact us for a FREE valuation!

Our team is ready to help you sell your home for the highest possible price ASAP

© 2025 My Florida Regional MLS DBA Stellar MLS. All Rights Reserved.
Bought with CHARLES RUTENBERG REALTY ORLANDO
![<!-- Google Tag Manager --> (function(w,d,s,l,i){w[l]=w[l]||[];w[l].push({'gtm.start': new Date().getTime(),event:'gtm.js'});var f=d.getElementsByTagName(s)[0], j=d.createElement(s),dl=l!='dataLayer'?'&l='+l:'';j.async=true;j.src= 'https://www.googletagmanager.com/gtm.js?id='+i+dl;f.parentNode.insertBefore(j,f); })(window,document,'script','dataLayer','GTM-KJRGCWMM'); <!-- End Google Tag Manager -->](https://cdn.chime.me/image/fs/cmsbuild/2023129/11/h200_original_5ec185b3-c033-482e-a265-0a85f59196c4-png.webp)





