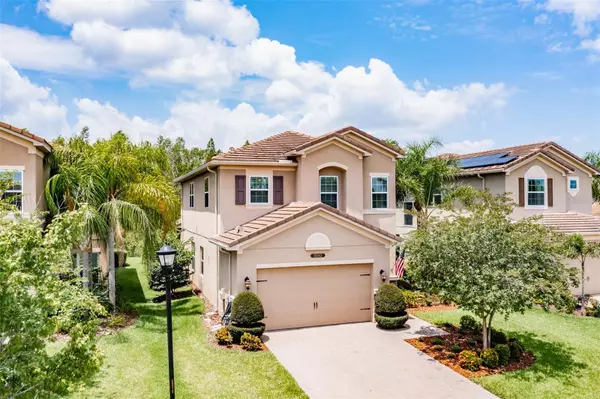$870,000
$869,900
For more information regarding the value of a property, please contact us for a free consultation.
5 Beds
4 Baths
3,381 SqFt
SOLD DATE : 11/06/2023
Key Details
Sold Price $870,000
Property Type Single Family Home
Sub Type Single Family Residence
Listing Status Sold
Purchase Type For Sale
Square Footage 3,381 sqft
Price per Sqft $257
Subdivision The Ridge At Wiregrass
MLS Listing ID T3451186
Sold Date 11/06/23
Bedrooms 5
Full Baths 4
Construction Status Inspections
HOA Fees $448/qua
HOA Y/N Yes
Originating Board Stellar MLS
Year Built 2017
Annual Tax Amount $7,688
Lot Size 6,969 Sqft
Acres 0.16
Property Description
Welcome to this exquisite POOL HOME in the coveted community of THE RIDGE AT WIREGRASS RANCH built by Premier builder and Developer GL HOMES ! This desirable home located a few steps away from a CUL-DE-SAC, offers almost 3400 sqft of living space, including 5 bedrooms, 4 complete bathrooms, 2-car garage, an open kitchen/living/dining room combo, formal living room and a BONUS LOFT SPACE on the second floor. The oversized GOURMET kitchen has a full wall of wood cabinets with plenty of storage, QUARTZ countertops and a breakfast nook overlooking the peaceful backyard oasis. The spacious owner’s retreat showcases TWO WALK-IN CLOSETS with CUSTOM shelving and a master bath with dual sinks, glass-enclosed shower and garden tub. Three additional bedrooms, as well as the laundry room are located on the other side of the second floor. The 5th bedroom is conveniently found on the first floor, adjacent to a COMPLETE BATHROOM, perfect for guests or an office. Brand new Pottery Barn light fixtures in the kitchen and dining room as well as a new Kitchen Aid refrigerator ( 2021) convey with the property. The luxurious& serene backyard is the perfect outdoor living space to relax, enjoy nature and entertain. It provides a covered patio to cook, eat or simply enjoy the conservation area. Other notable PERKS are the 10’ CEILINGS on the first floor, ENGINEERED WOOD FLOORS throughout the second floor, WATER SOFTNING SYSTEM, NEW FRENCH DRAIN on side of home, PROFESSIONAL LANDSACPING, RING CAMERA SYSTEM, GLASS DOOR in entrance, RAIN GUTTERS, HI-HAT LIGHTING & FULLY FENCED-IN LOT.
THE RIDGE AT WIREGRASS offers MAINTENANCE-FREE UPSCALE LIVING, with a 24-HOUR GATE ATTENDANT, resort-style clubhouse, fitness center, lap pool, zero entry pool, splash pad, water slides, covered playground, four lighted clay tennis courts, volleyball court, indoor/outdoor pickleball, basketball and many outdoor events offered throughout the year. The HOA includes lawn care and landscape maintenance, reclaimed drip irrigation for sprinkler system, & exterior pest control. The community is located minutes away to highways, hospitals, Wiregrass Mall, Tampa Premiums Outlets, TOP-RATED SCHOOLS, dining, RADD sports complex and MUCH MORE !
Location
State FL
County Pasco
Community The Ridge At Wiregrass
Zoning MPUD
Interior
Interior Features Coffered Ceiling(s), Eat-in Kitchen, Kitchen/Family Room Combo, Living Room/Dining Room Combo, Master Bedroom Upstairs, Open Floorplan, Solid Surface Counters, Thermostat, Walk-In Closet(s)
Heating Central
Cooling Central Air
Flooring Ceramic Tile, Hardwood
Fireplaces Type Electric, Free Standing
Fireplace true
Appliance Dishwasher, Disposal, Dryer, Exhaust Fan, Gas Water Heater, Range, Refrigerator, Washer, Water Softener
Laundry Upper Level
Exterior
Exterior Feature Irrigation System, Rain Gutters, Sliding Doors
Garage Spaces 2.0
Pool Deck, Heated, In Ground, Salt Water
Community Features Clubhouse, Community Mailbox, Deed Restrictions, Fitness Center, Gated, Golf Carts OK, Irrigation-Reclaimed Water, Playground, Pool, Sidewalks, Tennis Courts
Utilities Available BB/HS Internet Available, Cable Connected, Natural Gas Connected
View Pool, Trees/Woods
Roof Type Tile
Porch Covered, Deck
Attached Garage true
Garage true
Private Pool Yes
Building
Lot Description Conservation Area, Cul-De-Sac
Story 2
Entry Level Two
Foundation Slab
Lot Size Range 0 to less than 1/4
Builder Name GL Homes
Sewer Public Sewer
Water Public
Structure Type Block,Stucco,Wood Frame
New Construction false
Construction Status Inspections
Schools
Elementary Schools Wiregrass Elementary
Middle Schools John Long Middle-Po
High Schools Wiregrass Ranch High-Po
Others
Pets Allowed Yes
HOA Fee Include Guard - 24 Hour,Common Area Taxes,Pool,Escrow Reserves Fund,Maintenance Structure,Maintenance Grounds,Pool,Private Road,Recreational Facilities
Senior Community No
Pet Size Large (61-100 Lbs.)
Ownership Fee Simple
Monthly Total Fees $448
Acceptable Financing Cash, Conventional, VA Loan
Membership Fee Required Required
Listing Terms Cash, Conventional, VA Loan
Num of Pet 3
Special Listing Condition None
Read Less Info
Want to know what your home might be worth? Contact us for a FREE valuation!

Our team is ready to help you sell your home for the highest possible price ASAP

© 2024 My Florida Regional MLS DBA Stellar MLS. All Rights Reserved.
Bought with AGILE GROUP REALTY

![<!-- Google Tag Manager --> (function(w,d,s,l,i){w[l]=w[l]||[];w[l].push({'gtm.start': new Date().getTime(),event:'gtm.js'});var f=d.getElementsByTagName(s)[0], j=d.createElement(s),dl=l!='dataLayer'?'&l='+l:'';j.async=true;j.src= 'https://www.googletagmanager.com/gtm.js?id='+i+dl;f.parentNode.insertBefore(j,f); })(window,document,'script','dataLayer','GTM-KJRGCWMM'); <!-- End Google Tag Manager -->](https://cdn.chime.me/image/fs/cmsbuild/2023129/11/h200_original_5ec185b3-c033-482e-a265-0a85f59196c4-png.webp)





