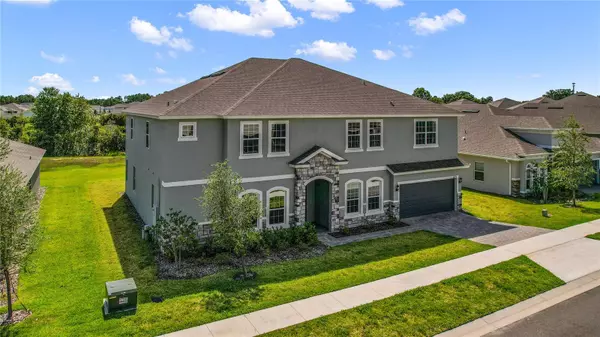$699,900
$699,900
For more information regarding the value of a property, please contact us for a free consultation.
7 Beds
5 Baths
5,058 SqFt
SOLD DATE : 11/07/2023
Key Details
Sold Price $699,900
Property Type Single Family Home
Sub Type Single Family Residence
Listing Status Sold
Purchase Type For Sale
Square Footage 5,058 sqft
Price per Sqft $138
Subdivision Talichet
MLS Listing ID O6117024
Sold Date 11/07/23
Bedrooms 7
Full Baths 4
Half Baths 1
HOA Fees $81/mo
HOA Y/N Yes
Originating Board Stellar MLS
Year Built 2021
Annual Tax Amount $1,057
Lot Size 0.290 Acres
Acres 0.29
Lot Dimensions 125x120
Property Description
Nearly new, one year old home used as a vacation home. This Wimberly model home features 7-8 bedrooms, 4.5 bathrooms and is the largest floor plan offered by Dream Finder Homes!
The home offers conservation views with a generous yard allowing room for a pool. Located within the quiet community of Talichet, it is well located inside the quaint area of Howey in the Hills and nearby to 11 golf courses, major lakes, Lakeridge Winery, historic Mission Inn Resort, and so much more. Close proximity to the turnpike and centered between Mount Dora, Clermont and Orlando, it is a short drive to Disney!
Come see everything that this pristine home offers such as a gourmet kitchen with a large island, formal dining room, and a 3 car garage (tandem). Ground floor owner's suite, plus 6 bedrooms and 3 bathrooms on the second floor. The large open space flex room for family entertaining can also be used as a bedroom as it has it's own closet. The first floor laundry room has been pre-plumbed for a sink and refrigerator waterline but for added convenience, there is also a laundry room with a sink located on the 2nd floor! Upgrades also include a water softener (Rain Soft), 3 pendant lights over the kitchen island, french doors off the owner's suite, two additional outdoor hose bibs were added, the app controlled HVAC system has a 5 year warranty, and the home is set up with a Crime Prevention Security System (CPTS) for a low monthly fee.
Hurry, don't wait! This jewel of a home and community are ready for you!!
Property is available for lease or lease purchase option for qualified tenant, see MLS# O6135029.
Location
State FL
County Lake
Community Talichet
Interior
Interior Features Master Bedroom Main Floor, Open Floorplan, Split Bedroom, Stone Counters, Thermostat, Walk-In Closet(s)
Heating Central, Electric
Cooling Central Air
Flooring Carpet, Tile
Furnishings Unfurnished
Fireplace false
Appliance Dishwasher, Disposal, Microwave, Range Hood
Laundry Inside, Laundry Room
Exterior
Exterior Feature Irrigation System, Sidewalk, Sliding Doors
Parking Features Driveway
Garage Spaces 2.0
Utilities Available Cable Available, Electricity Available, Sewer Available
Roof Type Shingle
Attached Garage true
Garage true
Private Pool No
Building
Entry Level Two
Foundation Slab
Lot Size Range 1/4 to less than 1/2
Builder Name Dream Finders Homes
Sewer Public Sewer
Water Public
Structure Type Block,Stucco
New Construction false
Schools
Elementary Schools Astatula Elem
Middle Schools Tavares Middle
High Schools Tavares High
Others
Pets Allowed Yes
Senior Community No
Ownership Fee Simple
Monthly Total Fees $81
Acceptable Financing Cash, Conventional, FHA, Lease Option, Lease Purchase, VA Loan
Membership Fee Required Required
Listing Terms Cash, Conventional, FHA, Lease Option, Lease Purchase, VA Loan
Special Listing Condition None
Read Less Info
Want to know what your home might be worth? Contact us for a FREE valuation!

Our team is ready to help you sell your home for the highest possible price ASAP

© 2024 My Florida Regional MLS DBA Stellar MLS. All Rights Reserved.
Bought with KELLER WILLIAMS ELITE PARTNERS III REALTY

![<!-- Google Tag Manager --> (function(w,d,s,l,i){w[l]=w[l]||[];w[l].push({'gtm.start': new Date().getTime(),event:'gtm.js'});var f=d.getElementsByTagName(s)[0], j=d.createElement(s),dl=l!='dataLayer'?'&l='+l:'';j.async=true;j.src= 'https://www.googletagmanager.com/gtm.js?id='+i+dl;f.parentNode.insertBefore(j,f); })(window,document,'script','dataLayer','GTM-KJRGCWMM'); <!-- End Google Tag Manager -->](https://cdn.chime.me/image/fs/cmsbuild/2023129/11/h200_original_5ec185b3-c033-482e-a265-0a85f59196c4-png.webp)





