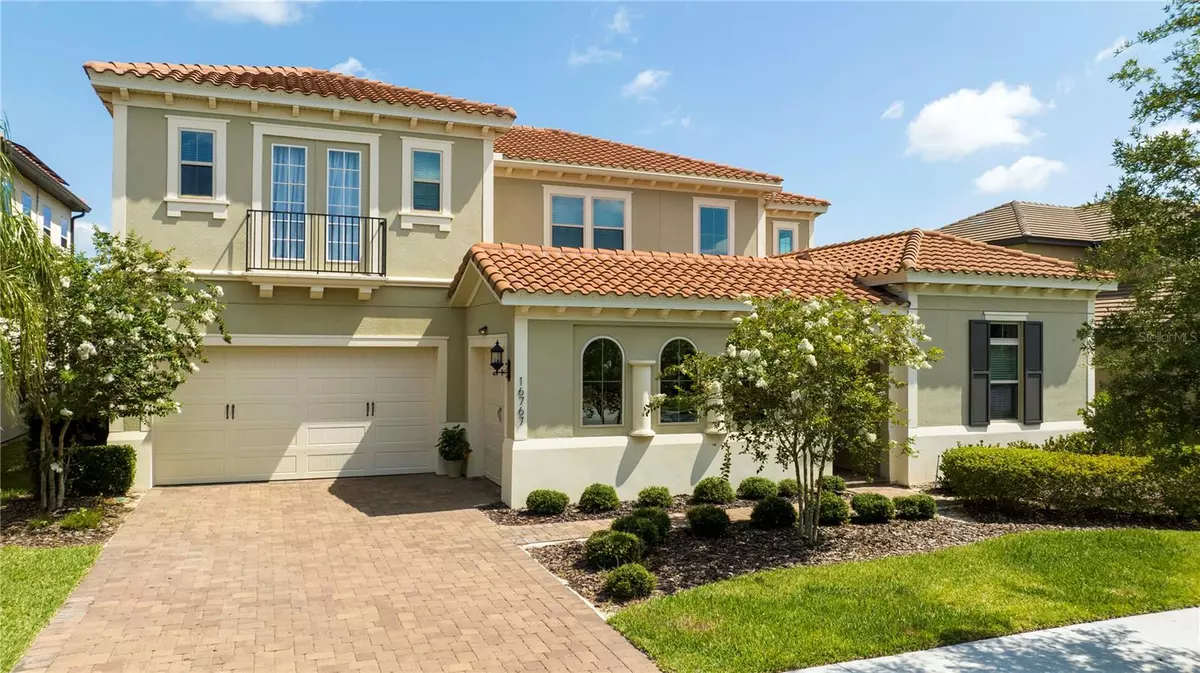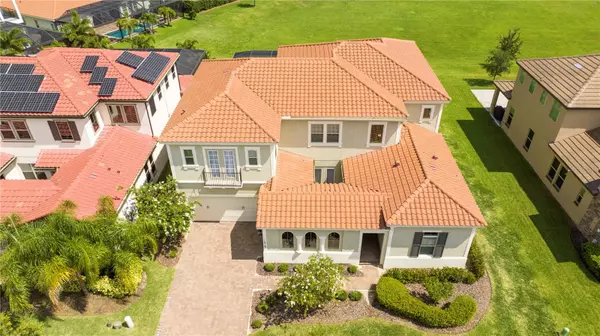$1,155,000
$1,190,000
2.9%For more information regarding the value of a property, please contact us for a free consultation.
6 Beds
5 Baths
4,474 SqFt
SOLD DATE : 11/10/2023
Key Details
Sold Price $1,155,000
Property Type Single Family Home
Sub Type Single Family Residence
Listing Status Sold
Purchase Type For Sale
Square Footage 4,474 sqft
Price per Sqft $258
Subdivision Waterside On Johns Lake
MLS Listing ID O6120948
Sold Date 11/10/23
Bedrooms 6
Full Baths 4
Half Baths 1
HOA Fees $152/mo
HOA Y/N Yes
Originating Board Stellar MLS
Year Built 2020
Annual Tax Amount $11,168
Lot Size 10,018 Sqft
Acres 0.23
Property Description
Rare opportunity. Property has $150,000 in UPGRADES! Located in the Waterside community, this property is on a larger than conventional lot with no direct rear neighbors, situated on a premium lot overlooking the dry retention pond. The Mansfield is the perfect two-story plan with 6 bedrooms, master suite downstairs, plus a full suite on the first floor. It also has an exclusive OFFICE and half bath, fully open kitchen overlooking a huge living room with high ceilings, wooden floors throughout the house, windows with blinds and curtains, NATURAL GAS stove, extractor hood with glass, pendant lamps and lighting under the cabinets . The Paver walkway takes you out to the private open courtyard. A master bedroom with tray ceiling and dual walk-in showers and his and her closets. Triple pocket sliding door and double sliding door lead you out to the extended covered porch. Downstairs laundry room with built-in sink. Wooden stairs lead you up to the loft. Four additional good-sized bedrooms with two guest baths are perfect for your family. Outside, the property has a private JACUZZI, with an in-ground wooden deck (swin spa) with capacity for up to 12 person seated, reaching a temperature of 104 degrees. You can also enjoy a space with artificial grass and fully enclosed with screen. Partial furnished 3-year-old house, with modern decor.
Close to major roads such as the 429, an abundance of restaurants, cafes and shops nearby. Zoned for A+ K-12 schools. It is located 10 minutes from the historic center of Winter Garden, 8 minutes from the Hamlin complex, and 6 minutes from the Village Mal Winter Garden complex.
Schools: HAMLIN ELEMENTARY SCHOOL/ HAMLIN MIDDLE SCHOOL/ WEST ORANGE HIGH SCHOOL
Location
State FL
County Orange
Community Waterside On Johns Lake
Zoning UVPUD
Rooms
Other Rooms Bonus Room, Den/Library/Office, Loft, Storage Rooms
Interior
Interior Features Crown Molding, Eat-in Kitchen, High Ceilings, Master Bedroom Main Floor, Open Floorplan, Walk-In Closet(s)
Heating Central
Cooling Central Air
Flooring Carpet, Tile, Wood
Furnishings Unfurnished
Fireplace false
Appliance Built-In Oven, Convection Oven, Dishwasher, Disposal, Microwave
Laundry Laundry Room
Exterior
Exterior Feature Balcony, French Doors, Sliding Doors
Parking Features Driveway, Garage Door Opener
Garage Spaces 3.0
Community Features Clubhouse, Deed Restrictions, Fitness Center, Gated Community - No Guard, Lake, Playground, Pool, Sidewalks, Waterfront
Utilities Available Cable Available, Electricity Connected, Natural Gas Available
Amenities Available Fence Restrictions, Gated, Playground, Pool
View Y/N 1
Roof Type Shingle
Porch Deck, Patio, Screened
Attached Garage true
Garage true
Private Pool No
Building
Lot Description Oversized Lot
Entry Level Two
Foundation Slab
Lot Size Range 0 to less than 1/4
Sewer Public Sewer
Water Public
Architectural Style Courtyard
Structure Type Block
New Construction false
Schools
High Schools West Orange High
Others
Pets Allowed Yes
HOA Fee Include Pool,Recreational Facilities
Senior Community No
Ownership Fee Simple
Monthly Total Fees $293
Acceptable Financing Cash, Conventional, FHA
Membership Fee Required Required
Listing Terms Cash, Conventional, FHA
Special Listing Condition None
Read Less Info
Want to know what your home might be worth? Contact us for a FREE valuation!

Our team is ready to help you sell your home for the highest possible price ASAP

© 2025 My Florida Regional MLS DBA Stellar MLS. All Rights Reserved.
Bought with THE SIMON SIMAAN GROUP
![<!-- Google Tag Manager --> (function(w,d,s,l,i){w[l]=w[l]||[];w[l].push({'gtm.start': new Date().getTime(),event:'gtm.js'});var f=d.getElementsByTagName(s)[0], j=d.createElement(s),dl=l!='dataLayer'?'&l='+l:'';j.async=true;j.src= 'https://www.googletagmanager.com/gtm.js?id='+i+dl;f.parentNode.insertBefore(j,f); })(window,document,'script','dataLayer','GTM-KJRGCWMM'); <!-- End Google Tag Manager -->](https://cdn.chime.me/image/fs/cmsbuild/2023129/11/h200_original_5ec185b3-c033-482e-a265-0a85f59196c4-png.webp)





