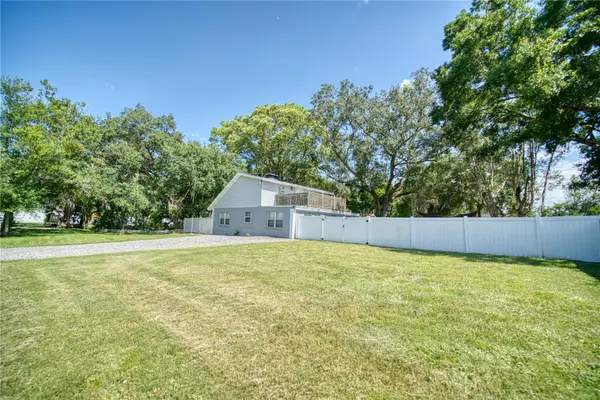$385,000
$404,900
4.9%For more information regarding the value of a property, please contact us for a free consultation.
3 Beds
2 Baths
1,612 SqFt
SOLD DATE : 11/10/2023
Key Details
Sold Price $385,000
Property Type Single Family Home
Sub Type Single Family Residence
Listing Status Sold
Purchase Type For Sale
Square Footage 1,612 sqft
Price per Sqft $238
Subdivision Tall Pines First Add
MLS Listing ID T3463408
Sold Date 11/10/23
Bedrooms 3
Full Baths 2
HOA Y/N No
Originating Board Stellar MLS
Year Built 1958
Annual Tax Amount $5,351
Lot Size 0.650 Acres
Acres 0.65
Lot Dimensions 163x112
Property Description
Welcome to Florida living at its finest + ***NO HOA OR CDD*** Or use as an Income generating Property. This exquisite completely UPGRADED two-story home, sits on 0.66 acres of land in a heart of Tampa AND features 3 bedrooms, 2 baths, a huge deck, a private POND, NEW POOL, and an outdoor entertainment area, to name a few. No expenses were spared in creating the perfect entertainer's dream home! If you're looking for a great home to enjoy or an investment property, look no further. As you approach the residence, you will discover the attractive curb appeal, a very large fenced-in lot, with your private POND. Prepare to experience a sense of comfort upon entering the front door. The spacious layout is perfect for hosting social gatherings and forthcoming holiday celebrations. From the moment you walk in, you're going to LOVE all the SPACE and OPENNESS from the SOARING CEILINGS, the FIREPLACE, and more. The floor plan offers a SPACIOUS dining and living room combo that overlooks the kitchen area. This amazing kitchen offers almost brand-new custom kitchen cabinets, quartz countertops, and newer stainless steel appliances - a top-of-the-line Fridge, range, microwave & dishwasher. Also on the first floor are two spacious bedrooms, the laundry room with a top-of-the-line washer and dryer, extra storage, and the second bathroom. The HUGE master suite located on the top floor is a spacious room with two closets, a ceiling fan, a sitting area, and private access to a newer deck that overlooks the pool area. Enjoy your coffee or cocktail on the private deck from the bedroom. Upgrades in the master bathroom feature new custom vanities and new gorgeous tile flooring. This oversized and fully fenced backyard with plenty of room for outdoor fun is an entertainer's dream come true! Enjoy the private area for sitting around the fire pit, an outdoor grill area, as well as the large pool deck and Jacuzzi. This house's additional feature includes a NEW ROOF (installed in 2020), NEW STAINLESS-STEEL APPLIANCES (installed in 2020), granite countertops, a BRAND-NEW WATER HEATER and HVAC system (installed in 2020), and more. Centrally located in Tampa, with easy access to schools, shopping, dining, entertainment, the airport, and much more! MAKE YOUR APPOINTMENT TODAY!
Location
State FL
County Hillsborough
Community Tall Pines First Add
Zoning RSC-6
Rooms
Other Rooms Inside Utility
Interior
Interior Features Ceiling Fans(s), Eat-in Kitchen, High Ceilings, Kitchen/Family Room Combo, Walk-In Closet(s)
Heating Central
Cooling Central Air
Flooring Carpet, Ceramic Tile, Tile
Fireplace true
Appliance Dishwasher, Disposal, Dryer, Exhaust Fan, Microwave, Range, Refrigerator, Washer
Laundry Inside, Laundry Room
Exterior
Exterior Feature French Doors, Garden, Lighting
Fence Fenced
Pool Above Ground, Child Safety Fence, Deck, Heated
Utilities Available Public
Roof Type Shingle
Porch Deck
Garage false
Private Pool Yes
Building
Lot Description Cleared, Corner Lot, FloodZone
Story 2
Entry Level Two
Foundation Block
Lot Size Range 1/2 to less than 1
Sewer Septic Tank
Water Public
Architectural Style Contemporary
Structure Type Block,Stucco
New Construction false
Schools
Elementary Schools Miles-Hb
Middle Schools Buchanan-Hb
High Schools Gaither-Hb
Others
Senior Community No
Ownership Fee Simple
Acceptable Financing Cash, Conventional, FHA, Other, VA Loan
Listing Terms Cash, Conventional, FHA, Other, VA Loan
Special Listing Condition None
Read Less Info
Want to know what your home might be worth? Contact us for a FREE valuation!

Our team is ready to help you sell your home for the highest possible price ASAP

© 2024 My Florida Regional MLS DBA Stellar MLS. All Rights Reserved.
Bought with STELLAR NON-MEMBER OFFICE

![<!-- Google Tag Manager --> (function(w,d,s,l,i){w[l]=w[l]||[];w[l].push({'gtm.start': new Date().getTime(),event:'gtm.js'});var f=d.getElementsByTagName(s)[0], j=d.createElement(s),dl=l!='dataLayer'?'&l='+l:'';j.async=true;j.src= 'https://www.googletagmanager.com/gtm.js?id='+i+dl;f.parentNode.insertBefore(j,f); })(window,document,'script','dataLayer','GTM-KJRGCWMM'); <!-- End Google Tag Manager -->](https://cdn.chime.me/image/fs/cmsbuild/2023129/11/h200_original_5ec185b3-c033-482e-a265-0a85f59196c4-png.webp)





