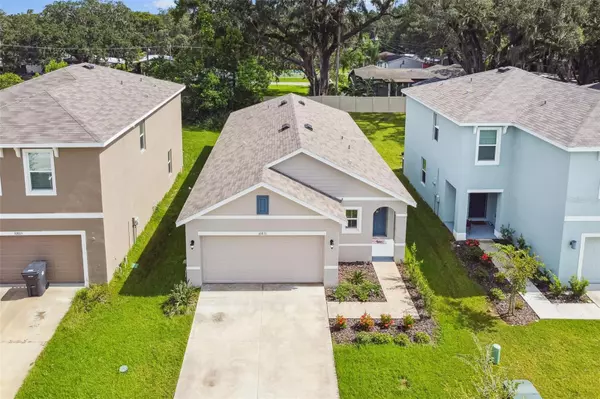$355,000
$379,500
6.5%For more information regarding the value of a property, please contact us for a free consultation.
3 Beds
2 Baths
1,516 SqFt
SOLD DATE : 11/17/2023
Key Details
Sold Price $355,000
Property Type Single Family Home
Sub Type Single Family Residence
Listing Status Sold
Purchase Type For Sale
Square Footage 1,516 sqft
Price per Sqft $234
Subdivision Waverly Village
MLS Listing ID T3468118
Sold Date 11/17/23
Bedrooms 3
Full Baths 2
HOA Fees $77/mo
HOA Y/N Yes
Originating Board Stellar MLS
Year Built 2020
Annual Tax Amount $4,924
Lot Size 5,662 Sqft
Acres 0.13
Lot Dimensions 40x141
Property Description
Extraordinary Location. Magnificent layout and more. Do not miss the opportunity to own this LIKE-NEW home in Waverly Village centrally located in the Mango/Seffner area. Built in 2020, this Allex model built by one of the country’s top builders, offers all the space you need to work, play, and entertain. Why wait to build new, when you can have it all right now ! As you enter your home you will be mesmerized by its openness and brightness. This 3-bed, 2-bath block construction home features more than 1500 sq/ft and was built to the highest standards of energy efficiency in 2020. This one-story layout optimizes living space with a very spacious kitchen located between the living area and dining room. The kitchen, which overlooks the living area and covered lanai, comes with all sleek appliances, gleaming granite tops and espresso cabinets. The owner's suite, located at the back of the home for privacy, has an en-suite bathroom with a massive walk-in closet. Two additional bedrooms share a second bathroom. There is a spacious mud room just off of the 2-car garage that provides ample room for your washer / dryer. Step outside to the massive backyard and covered lanai where you will certainly spend most of your time enjoying Florida’s Lifestyle. Why wait to build when this LIKE-NEW home awaits you. Centrally located close to major highways for easy access, amazing restaurants, shopping, leisure and entertainment such as The Hard Rock Casino, Busch Gardens and downtown Tampa. Call to schedule your private tour today.
Location
State FL
County Hillsborough
Community Waverly Village
Zoning PD
Rooms
Other Rooms Inside Utility
Interior
Interior Features Kitchen/Family Room Combo, Master Bedroom Main Floor, Open Floorplan, Solid Surface Counters, Solid Wood Cabinets, Stone Counters, Walk-In Closet(s), Window Treatments
Heating Central, Electric
Cooling Central Air
Flooring Carpet, Ceramic Tile
Furnishings Unfurnished
Fireplace false
Appliance Dishwasher, Disposal, Dryer, Microwave, Range, Refrigerator, Washer
Laundry Inside, Laundry Room
Exterior
Exterior Feature Irrigation System, Sliding Doors
Parking Features Garage Door Opener
Garage Spaces 2.0
Community Features Deed Restrictions
Utilities Available Cable Available, Cable Connected, Electricity Available, Electricity Connected, Public, Sewer Available, Sewer Connected, Water Available, Water Connected
Roof Type Shingle
Porch Covered, Patio, Porch
Attached Garage true
Garage true
Private Pool No
Building
Story 1
Entry Level One
Foundation Slab
Lot Size Range 0 to less than 1/4
Sewer Public Sewer
Water Public
Architectural Style Contemporary
Structure Type Block,Stucco
New Construction false
Schools
Elementary Schools Lopez-Hb
Middle Schools Jennings-Hb
High Schools Armwood-Hb
Others
Pets Allowed Yes
Senior Community No
Ownership Fee Simple
Monthly Total Fees $77
Acceptable Financing Cash, Conventional, FHA, VA Loan
Membership Fee Required Required
Listing Terms Cash, Conventional, FHA, VA Loan
Num of Pet 2
Special Listing Condition None
Read Less Info
Want to know what your home might be worth? Contact us for a FREE valuation!

Our team is ready to help you sell your home for the highest possible price ASAP

© 2024 My Florida Regional MLS DBA Stellar MLS. All Rights Reserved.
Bought with DALTON WADE INC

![<!-- Google Tag Manager --> (function(w,d,s,l,i){w[l]=w[l]||[];w[l].push({'gtm.start': new Date().getTime(),event:'gtm.js'});var f=d.getElementsByTagName(s)[0], j=d.createElement(s),dl=l!='dataLayer'?'&l='+l:'';j.async=true;j.src= 'https://www.googletagmanager.com/gtm.js?id='+i+dl;f.parentNode.insertBefore(j,f); })(window,document,'script','dataLayer','GTM-KJRGCWMM'); <!-- End Google Tag Manager -->](https://cdn.chime.me/image/fs/cmsbuild/2023129/11/h200_original_5ec185b3-c033-482e-a265-0a85f59196c4-png.webp)





