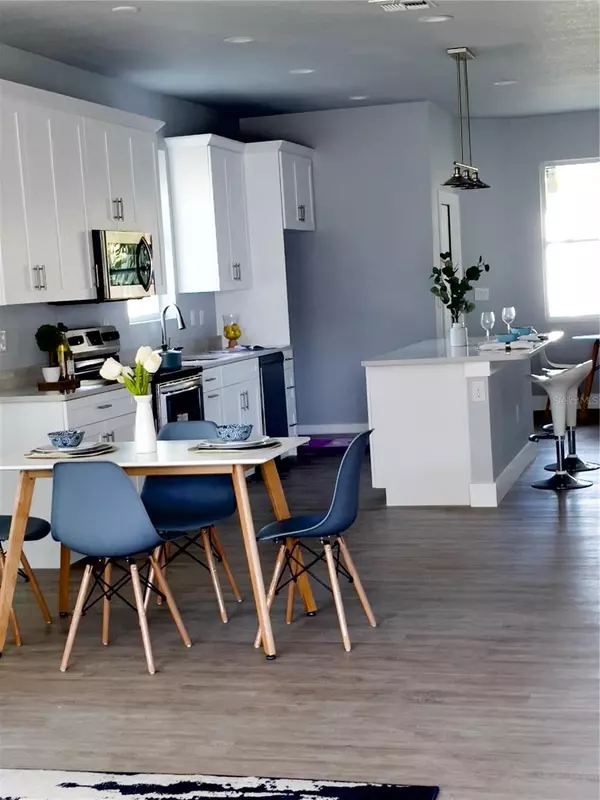$355,100
$349,999
1.5%For more information regarding the value of a property, please contact us for a free consultation.
3 Beds
2 Baths
1,514 SqFt
SOLD DATE : 11/17/2023
Key Details
Sold Price $355,100
Property Type Single Family Home
Sub Type Single Family Residence
Listing Status Sold
Purchase Type For Sale
Square Footage 1,514 sqft
Price per Sqft $234
Subdivision Sulphur Spgs Add
MLS Listing ID U8216538
Sold Date 11/17/23
Bedrooms 3
Full Baths 2
Construction Status Appraisal,Financing,Inspections
HOA Y/N No
Originating Board Stellar MLS
Year Built 2023
Annual Tax Amount $315
Lot Size 5,227 Sqft
Acres 0.12
Lot Dimensions 52.5x100
Property Description
Under Construction. 3 bedrooms 2 bath bungalow features an open floor plan with 9'-4" ceilings throughout, modern finishes and much more, this one is sure to impress! You'll quickly notice the top-of-the-line designer colors and touches in every corner. The kitchen is a chef's dream with extra quartz counter space, breakfast bar and stainless steel appliances. All bathrooms have quartz counter tops, impact windows. Storage will not be an issue with spacious closets throughout, LOOK NO FURTHER! This is a highly desirable location with the advantages of an energy- efficient BRAND NEW construction home with impact windows. New Construction Home Warranty is INCLUDED. This home is just minutes from everything Central Tampa has to offer, including coffee shops, breweries, dining, dog parks, shopping, playgrounds, grocery stores, and food markets, also close to I-275, Tampa International Airport, and Downtown. Come get this BRAND-NEW Central Tampa home that excites you for a price you'll love !!!!
Location
State FL
County Hillsborough
Community Sulphur Spgs Add
Zoning RS-50
Interior
Interior Features Ceiling Fans(s), Eat-in Kitchen, High Ceilings, Living Room/Dining Room Combo, Master Bedroom Main Floor
Heating Central
Cooling Central Air
Flooring Luxury Vinyl
Fireplace false
Appliance Dishwasher, Disposal, Electric Water Heater, Microwave, Range
Laundry Inside
Exterior
Exterior Feature French Doors, Hurricane Shutters, Lighting
Garage Spaces 2.0
Utilities Available Cable Available, Cable Connected, Electricity Available, Electricity Connected, Phone Available, Sewer Available, Sewer Connected, Street Lights, Water Available, Water Connected
Roof Type Shingle
Attached Garage true
Garage true
Private Pool No
Building
Entry Level One
Foundation Slab
Lot Size Range 0 to less than 1/4
Builder Name Barah Homes
Sewer Public Sewer
Water Public
Structure Type Block
New Construction true
Construction Status Appraisal,Financing,Inspections
Schools
Elementary Schools Sulphur Springs-Hb
Middle Schools Sligh-Hb
High Schools Chamberlain-Hb
Others
Pets Allowed Cats OK, Dogs OK
Senior Community No
Pet Size Extra Large (101+ Lbs.)
Ownership Fee Simple
Acceptable Financing Cash, Conventional, FHA, VA Loan
Listing Terms Cash, Conventional, FHA, VA Loan
Num of Pet 10+
Special Listing Condition None
Read Less Info
Want to know what your home might be worth? Contact us for a FREE valuation!

Our team is ready to help you sell your home for the highest possible price ASAP

© 2024 My Florida Regional MLS DBA Stellar MLS. All Rights Reserved.
Bought with HOME PRIME REALTY LLC

![<!-- Google Tag Manager --> (function(w,d,s,l,i){w[l]=w[l]||[];w[l].push({'gtm.start': new Date().getTime(),event:'gtm.js'});var f=d.getElementsByTagName(s)[0], j=d.createElement(s),dl=l!='dataLayer'?'&l='+l:'';j.async=true;j.src= 'https://www.googletagmanager.com/gtm.js?id='+i+dl;f.parentNode.insertBefore(j,f); })(window,document,'script','dataLayer','GTM-KJRGCWMM'); <!-- End Google Tag Manager -->](https://cdn.chime.me/image/fs/cmsbuild/2023129/11/h200_original_5ec185b3-c033-482e-a265-0a85f59196c4-png.webp)





