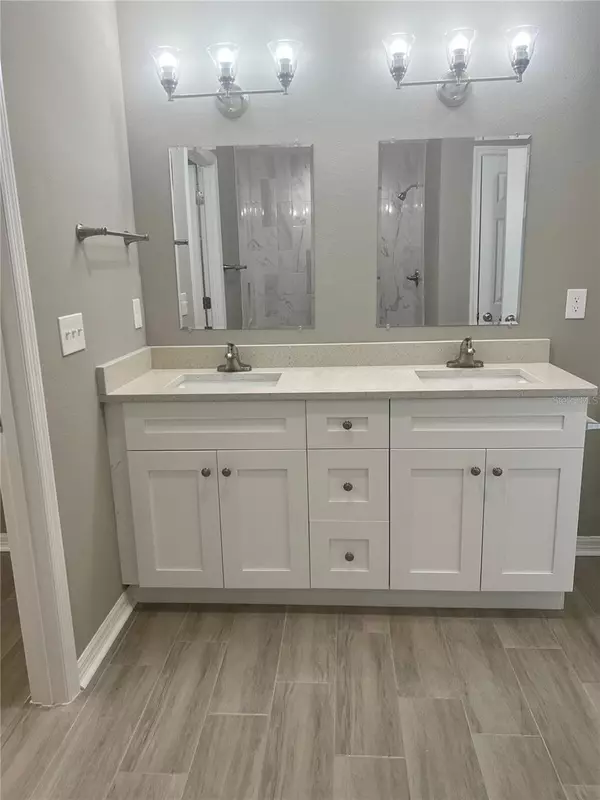$330,000
$349,999
5.7%For more information regarding the value of a property, please contact us for a free consultation.
3 Beds
2 Baths
1,567 SqFt
SOLD DATE : 11/20/2023
Key Details
Sold Price $330,000
Property Type Single Family Home
Sub Type Single Family Residence
Listing Status Sold
Purchase Type For Sale
Square Footage 1,567 sqft
Price per Sqft $210
Subdivision City Of Dade City
MLS Listing ID T3467392
Sold Date 11/20/23
Bedrooms 3
Full Baths 2
Construction Status Financing
HOA Y/N No
Originating Board Stellar MLS
Year Built 2023
Annual Tax Amount $823
Lot Size 6,969 Sqft
Acres 0.16
Lot Dimensions 281x70
Property Description
NEW CONSTRUCTION! Spacious split floor plan 3 bedroom, 2 bath, 1 car garage home is located within the city limits of Dade City. Situated on a plush green corner lot with new landscaping, this home offers a terrific open concept floor plan including a stunning kitchen complete with granite countertops, soft close wood cabinetry, stainless steel appliance package, closet pantry, and an island with bar seating. The kitchen flows into the well apportioned dining area with a window perfect for letting in natural light. The spacious living room boasts large windows and french doors that open to a small deck on the side of the home. Both generously sized guest bedrooms include ceiling fans, a shared full guest bath with tile tub/shower combo and feature granite countertops. The 13 x 14 master suite includes an expansive walk-in closet, sizable ensuite bathroom with dual under mounted sinks, granite countertops, and walk in shower. Comes with one year wall to wall builder warranty. Close to schools, shopping, entertainment, medical facilities and a short commute to major interstates and highways. Don't miss the opportunity to purchase this gem!
Location
State FL
County Pasco
Community City Of Dade City
Zoning 0RS3
Rooms
Other Rooms Family Room, Inside Utility
Interior
Interior Features Ceiling Fans(s), Kitchen/Family Room Combo, Open Floorplan, Solid Wood Cabinets, Split Bedroom, Stone Counters, Thermostat, Walk-In Closet(s)
Heating Central, Electric
Cooling Central Air
Flooring Tile
Furnishings Unfurnished
Fireplace false
Appliance Dishwasher, Electric Water Heater, Microwave, Range, Refrigerator
Laundry Inside
Exterior
Exterior Feature Sidewalk
Parking Features Off Street
Garage Spaces 1.0
Utilities Available Cable Available, Electricity Connected, Phone Available, Sewer Connected, Water Connected
View City
Roof Type Shingle
Porch Covered, Side Porch
Attached Garage false
Garage true
Private Pool No
Building
Lot Description Corner Lot, City Limits, In County, Landscaped, Paved
Entry Level One
Foundation Slab
Lot Size Range 0 to less than 1/4
Builder Name Butterfield Investments, Inc.
Sewer Public Sewer
Water None
Architectural Style Craftsman, Florida
Structure Type Concrete,Stone,Stucco
New Construction true
Construction Status Financing
Schools
Elementary Schools Pasco Elementary School-Po
Middle Schools Pasco Middle-Po
High Schools Pasco High-Po
Others
Pets Allowed Yes
Senior Community No
Ownership Fee Simple
Acceptable Financing Cash, Conventional, FHA, VA Loan
Listing Terms Cash, Conventional, FHA, VA Loan
Special Listing Condition None
Read Less Info
Want to know what your home might be worth? Contact us for a FREE valuation!

Our team is ready to help you sell your home for the highest possible price ASAP

© 2025 My Florida Regional MLS DBA Stellar MLS. All Rights Reserved.
Bought with FLORIDA HERITAGE RE GROUP LLC
![<!-- Google Tag Manager --> (function(w,d,s,l,i){w[l]=w[l]||[];w[l].push({'gtm.start': new Date().getTime(),event:'gtm.js'});var f=d.getElementsByTagName(s)[0], j=d.createElement(s),dl=l!='dataLayer'?'&l='+l:'';j.async=true;j.src= 'https://www.googletagmanager.com/gtm.js?id='+i+dl;f.parentNode.insertBefore(j,f); })(window,document,'script','dataLayer','GTM-KJRGCWMM'); <!-- End Google Tag Manager -->](https://cdn.chime.me/image/fs/cmsbuild/2023129/11/h200_original_5ec185b3-c033-482e-a265-0a85f59196c4-png.webp)





