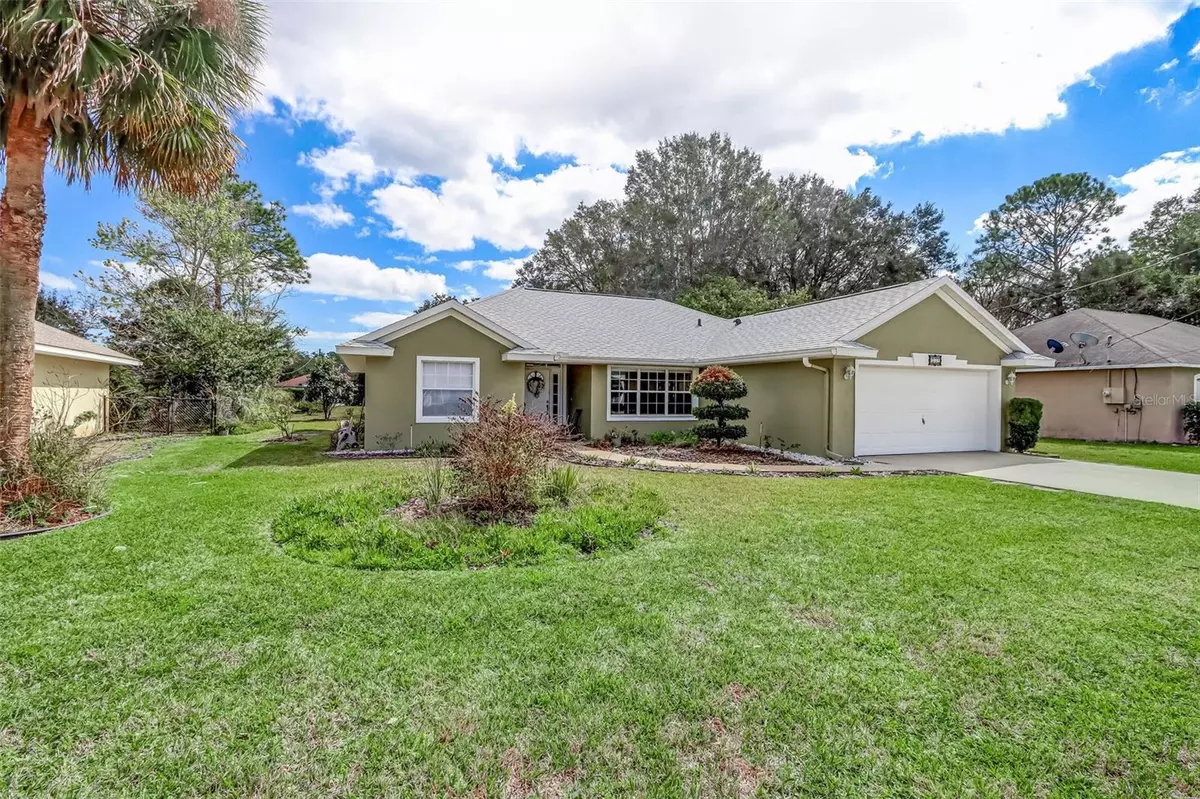$322,000
$335,000
3.9%For more information regarding the value of a property, please contact us for a free consultation.
3 Beds
2 Baths
1,644 SqFt
SOLD DATE : 11/28/2023
Key Details
Sold Price $322,000
Property Type Single Family Home
Sub Type Single Family Residence
Listing Status Sold
Purchase Type For Sale
Square Footage 1,644 sqft
Price per Sqft $195
Subdivision Southwest Quadrant Ph 01-04
MLS Listing ID FC289274
Sold Date 11/28/23
Bedrooms 3
Full Baths 2
Construction Status Appraisal,Financing,Inspections
HOA Y/N No
Originating Board Stellar MLS
Year Built 2000
Annual Tax Amount $1,297
Lot Size 10,018 Sqft
Acres 0.23
Lot Dimensions 78x125
Property Description
Welcome Home! Pride of ownership shows throughout. The beautiful kitchen boasts custom solid wood cabinetry with under counter lighting, breakfast bar and a peek- a- boo pass through into the large family room, and formal dining room access. The primary bedroom has a tray ceiling , walk in closet and welcoming on-suite private bath, with separate tub and shower.
Split floor plan has the second and third bedrooms located on the east wing of the home. Each bedroom offers custom-built in shelving and one room has a murphy table ideal for hobby, crafts or in home office.
The enclosed porch is screened and private, overlooking the mature trees & shrubbery, plenty of room for a pool! This back porch also has a built- in kitchen w/ Suwanee BBQ grill and sink complete with a murphy table for outdoor dining and entertaining as well. Every room has energy efficient shades.
In home laundry room for convenience with an abundance of pantry storage cupboards. Two car attached garage with built in cabinetry and shelving for additional storage. Non-HOA neighborhood with sidewalks, ideal for taking daily walks. Close proximity to Palm Coast Aquatic Center ( pool) and Community Storm Shelter (on-emergency grid). Roof replaced in November 2022 warranty conveys to new buyer.
Location
State FL
County Flagler
Community Southwest Quadrant Ph 01-04
Zoning SFR-2
Interior
Interior Features Built-in Features, Ceiling Fans(s), Chair Rail, Crown Molding, Eat-in Kitchen, Kitchen/Family Room Combo, Living Room/Dining Room Combo, Thermostat, Tray Ceiling(s), Walk-In Closet(s)
Heating Central, Electric, Heat Pump
Cooling Central Air
Flooring Laminate, Tile
Furnishings Unfurnished
Fireplace false
Appliance Dishwasher, Disposal, Microwave, Range, Refrigerator
Laundry Inside, Laundry Room
Exterior
Exterior Feature Irrigation System, Outdoor Grill, Sliding Doors
Garage Spaces 2.0
Utilities Available Sewer Connected, Sprinkler Well, Water Connected
Roof Type Shingle
Attached Garage true
Garage true
Private Pool No
Building
Story 1
Entry Level One
Foundation Slab
Lot Size Range 0 to less than 1/4
Sewer Public Sewer
Water Public
Structure Type Block,Stucco
New Construction false
Construction Status Appraisal,Financing,Inspections
Schools
Elementary Schools Wadsworth Elementary
Middle Schools Buddy Taylor Middle
High Schools Flagler-Palm Coast High
Others
Senior Community No
Ownership Fee Simple
Acceptable Financing Cash, Conventional, VA Loan
Listing Terms Cash, Conventional, VA Loan
Special Listing Condition None
Read Less Info
Want to know what your home might be worth? Contact us for a FREE valuation!

Our team is ready to help you sell your home for the highest possible price ASAP

© 2024 My Florida Regional MLS DBA Stellar MLS. All Rights Reserved.
Bought with SLATE REAL ESTATE

![<!-- Google Tag Manager --> (function(w,d,s,l,i){w[l]=w[l]||[];w[l].push({'gtm.start': new Date().getTime(),event:'gtm.js'});var f=d.getElementsByTagName(s)[0], j=d.createElement(s),dl=l!='dataLayer'?'&l='+l:'';j.async=true;j.src= 'https://www.googletagmanager.com/gtm.js?id='+i+dl;f.parentNode.insertBefore(j,f); })(window,document,'script','dataLayer','GTM-KJRGCWMM'); <!-- End Google Tag Manager -->](https://cdn.chime.me/image/fs/cmsbuild/2023129/11/h200_original_5ec185b3-c033-482e-a265-0a85f59196c4-png.webp)





