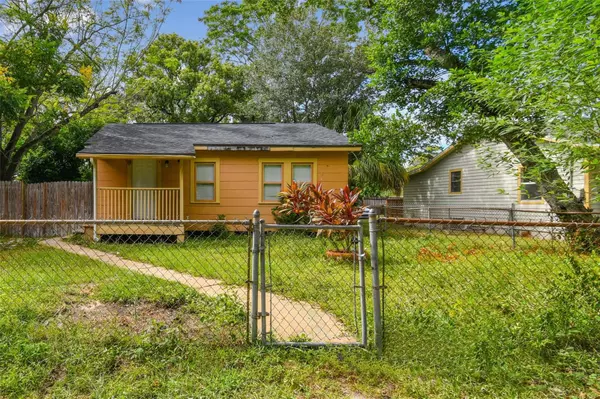$200,000
$205,000
2.4%For more information regarding the value of a property, please contact us for a free consultation.
2 Beds
1 Bath
890 SqFt
SOLD DATE : 12/14/2023
Key Details
Sold Price $200,000
Property Type Single Family Home
Sub Type Single Family Residence
Listing Status Sold
Purchase Type For Sale
Square Footage 890 sqft
Price per Sqft $224
Subdivision Grant Park
MLS Listing ID U8217439
Sold Date 12/14/23
Bedrooms 2
Full Baths 1
Construction Status Appraisal,Financing,Inspections
HOA Y/N No
Originating Board Stellar MLS
Year Built 1952
Annual Tax Amount $90
Lot Size 5,227 Sqft
Acres 0.12
Lot Dimensions 50x107
Property Description
Welcome to this charming 3 bedroom, 1 bath home located at 3612 N 52nd St. in the heart of Tampa. This home is perfect for those seeking a cozy and comfortable living space.
The property features a newer roof and HVAC system, providing peace of mind and energy efficiency. The spacious living area offers plenty of room for relaxation and entertaining. The kitchen boasts wood cabinets and granite countertops and is ready for your culinary endeavors.
All three bedrooms are well-sized and offer a comfortable retreat at the end of the day. The bathroom is conveniently located and well-maintained.
Situated in a desirable community, this home offers easy access to local amenities, parks, schools, and major highways.
Priced competitively at $215,000, this property presents a great opportunity for first-time buyers or those looking to downsize. Don't miss out on the chance to make this house your home. Schedule a showing and experience the comfort and convenience this property has to offer!
Location
State FL
County Hillsborough
Community Grant Park
Zoning RM-16
Interior
Interior Features Ceiling Fans(s), Thermostat
Heating Central
Cooling Central Air
Flooring Ceramic Tile
Fireplace false
Appliance Convection Oven, Range, Refrigerator
Exterior
Exterior Feature Private Mailbox
Utilities Available Cable Available, Electricity Available, Electricity Connected, Phone Available, Public, Sewer Available, Sewer Connected, Water Available, Water Connected
Roof Type Shingle
Garage false
Private Pool No
Building
Story 1
Entry Level One
Foundation Block
Lot Size Range 0 to less than 1/4
Sewer Public Sewer
Water Public
Structure Type Vinyl Siding,Wood Frame
New Construction false
Construction Status Appraisal,Financing,Inspections
Others
Pets Allowed Cats OK, Dogs OK
Senior Community No
Ownership Fee Simple
Acceptable Financing Cash, Conventional, FHA, VA Loan
Listing Terms Cash, Conventional, FHA, VA Loan
Num of Pet 10+
Special Listing Condition None
Read Less Info
Want to know what your home might be worth? Contact us for a FREE valuation!

Our team is ready to help you sell your home for the highest possible price ASAP

© 2025 My Florida Regional MLS DBA Stellar MLS. All Rights Reserved.
Bought with FUTURE HOME REALTY INC
![<!-- Google Tag Manager --> (function(w,d,s,l,i){w[l]=w[l]||[];w[l].push({'gtm.start': new Date().getTime(),event:'gtm.js'});var f=d.getElementsByTagName(s)[0], j=d.createElement(s),dl=l!='dataLayer'?'&l='+l:'';j.async=true;j.src= 'https://www.googletagmanager.com/gtm.js?id='+i+dl;f.parentNode.insertBefore(j,f); })(window,document,'script','dataLayer','GTM-KJRGCWMM'); <!-- End Google Tag Manager -->](https://cdn.chime.me/image/fs/cmsbuild/2023129/11/h200_original_5ec185b3-c033-482e-a265-0a85f59196c4-png.webp)





