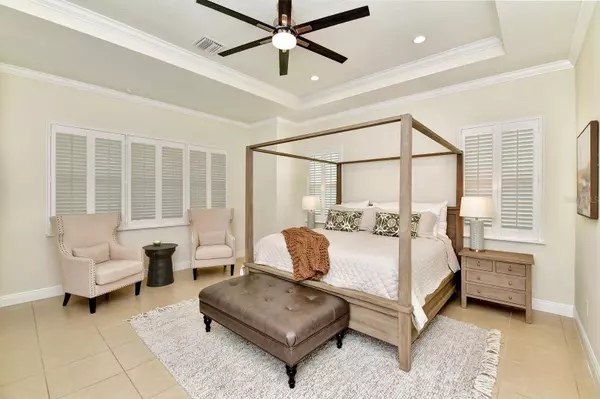$1,290,000
$1,290,000
For more information regarding the value of a property, please contact us for a free consultation.
4 Beds
4 Baths
3,156 SqFt
SOLD DATE : 12/15/2023
Key Details
Sold Price $1,290,000
Property Type Single Family Home
Sub Type Single Family Residence
Listing Status Sold
Purchase Type For Sale
Square Footage 3,156 sqft
Price per Sqft $408
Subdivision Lakeshore Preserve Ph 1
MLS Listing ID O6152634
Sold Date 12/15/23
Bedrooms 4
Full Baths 3
Half Baths 1
Construction Status Financing,Inspections
HOA Fees $280/mo
HOA Y/N Yes
Originating Board Stellar MLS
Year Built 2017
Annual Tax Amount $13,467
Lot Size 0.420 Acres
Acres 0.42
Property Description
Immerse yourself in the allure of lakeside living with this exquisite 4-bedroom, 3.5 bath home in Lakeshore Preserve, nestled in the highly sought-after community of Winter Garden. Crafted by the esteemed luxury home builder, Toll Brothers, this stunning abode has been meticulously upgraded to offer a seamless fusion of modern convenience and luxury. Boasting a distinctive split-floor plan, this single-level home offers over 3,100 square feet of well-appointed living space, eliminating the need for stairs. The open floor plan boasts a chef's kitchen with 42" cabinets, stone countertops, a huge island with breakfast bar and brand-new state-of-the-art appliance. A fresh coat of paint revitalizes the interior, setting the stage for a versatile garage space, perfectly prepped for transformation into your own private gym or dance studio. The master bathroom is a sumptuous retreat, featuring a spacious soaking tub, a separate shower, and a dual vanity sink. The second bedroom enjoys its private en-suite, while the third and fourth bedrooms share a stylish third bathroom. Ensuring your peace of mind and added security, a newly installed ADT system stands guard, while the laundry room now boasts the latest washer and dryer units, a brand new utility sink, and an upgraded faucet. Every bathroom in this home has been outfitted with new toilets, including one smart toilet, elevating your everyday routine to a new level of luxury. Step outside to the expansive screened patio, where you can relish captivating views of Panther Lake while savoring your morning coffee or entertaining guests. Beyond its many enticing features, this property offers not one, but two, 2-car garages with finished floors and pre-plumbed hot and cold-water lines, providing versatility for your future endeavors. One of the garages even boasts an air conditioning unit, making it the ideal space for hobbies or work. With ample parking for up to four cars, you and your guests will find convenience in abundance. This residence is situated on a substantial .42-acre lot, with unobstructed views from both the front and rear of the home!. The addition of new lighting fixtures and chrome molding lends an extra layer of sophistication and style to the interior. Nestled within a top-rated school district, this property provides an ideal setting for families. The community features a welcoming clubhouse and pool area, perfect for unwinding and basking in Florida's beautiful weather. Don't let this rare opportunity slip through your fingers; own this fully upgraded, spacious, and luxurious property in the heart of this coveted location. Embrace the refreshing breeze, and make your dream home a reality by scheduling a viewing today.
Location
State FL
County Orange
Community Lakeshore Preserve Ph 1
Zoning P-D
Interior
Interior Features Crown Molding, Eat-in Kitchen, High Ceilings, Living Room/Dining Room Combo, Open Floorplan, Solid Surface Counters, Solid Wood Cabinets, Walk-In Closet(s)
Heating Electric
Cooling Central Air
Flooring Ceramic Tile
Fireplace false
Appliance Built-In Oven, Cooktop, Dishwasher, Disposal, Dryer, Exhaust Fan, Microwave, Refrigerator, Washer
Laundry Inside, Laundry Room
Exterior
Exterior Feature Irrigation System
Parking Features Split Garage
Garage Spaces 4.0
Community Features Clubhouse, Fitness Center, Irrigation-Reclaimed Water, Pool
Utilities Available Cable Connected, Electricity Connected, Natural Gas Connected, Sprinkler Recycled
Waterfront Description Lake
Water Access 1
Water Access Desc Limited Access
View Water
Roof Type Tile
Attached Garage true
Garage true
Private Pool No
Building
Entry Level One
Foundation Slab
Lot Size Range 1/4 to less than 1/2
Sewer Public Sewer
Water Public
Structure Type Block,Stucco
New Construction false
Construction Status Financing,Inspections
Others
Pets Allowed Yes
HOA Fee Include Pool,Maintenance Grounds,Recreational Facilities
Senior Community No
Ownership Fee Simple
Monthly Total Fees $280
Acceptable Financing Cash, Other
Membership Fee Required Required
Listing Terms Cash, Other
Special Listing Condition None
Read Less Info
Want to know what your home might be worth? Contact us for a FREE valuation!

Our team is ready to help you sell your home for the highest possible price ASAP

© 2024 My Florida Regional MLS DBA Stellar MLS. All Rights Reserved.
Bought with LOKATION

![<!-- Google Tag Manager --> (function(w,d,s,l,i){w[l]=w[l]||[];w[l].push({'gtm.start': new Date().getTime(),event:'gtm.js'});var f=d.getElementsByTagName(s)[0], j=d.createElement(s),dl=l!='dataLayer'?'&l='+l:'';j.async=true;j.src= 'https://www.googletagmanager.com/gtm.js?id='+i+dl;f.parentNode.insertBefore(j,f); })(window,document,'script','dataLayer','GTM-KJRGCWMM'); <!-- End Google Tag Manager -->](https://cdn.chime.me/image/fs/cmsbuild/2023129/11/h200_original_5ec185b3-c033-482e-a265-0a85f59196c4-png.webp)





