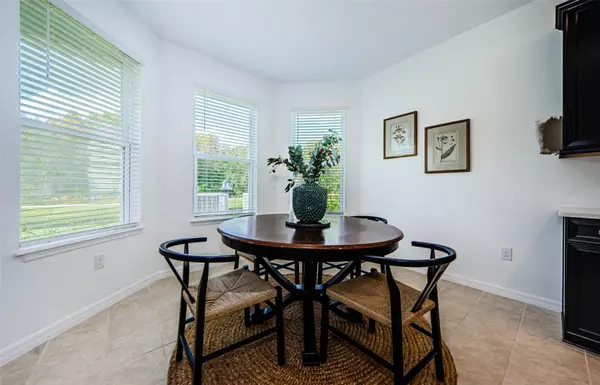$824,000
$849,000
2.9%For more information regarding the value of a property, please contact us for a free consultation.
4 Beds
4 Baths
3,422 SqFt
SOLD DATE : 12/27/2023
Key Details
Sold Price $824,000
Property Type Single Family Home
Sub Type Single Family Residence
Listing Status Sold
Purchase Type For Sale
Square Footage 3,422 sqft
Price per Sqft $240
Subdivision Starkey Ranch
MLS Listing ID W7859894
Sold Date 12/27/23
Bedrooms 4
Full Baths 3
Half Baths 1
Construction Status Financing,Inspections,Other Contract Contingencies
HOA Fees $6/ann
HOA Y/N Yes
Originating Board Stellar MLS
Year Built 2023
Annual Tax Amount $4,621
Lot Size 7,840 Sqft
Acres 0.18
Property Description
Welcome to your dream home in the heart of Starkey Ranch, the #1 master planned community in the Tampa Bay Area. This stunning 4-bedroom, 3.5-bathroom residence with a 2-car garage boasts nearly 3500 square feet of luxurious living space. As you approach, the home's curb appeal is immediately apparent, with a charming front porch and a balcony that overlooks the meticulously landscaped front yard. The pavered driveway and porch add a touch of elegance to the exterior. Step inside and be greeted by an open and inviting floor plan, featuring a formal dining room and a formal living room. The open-spindled staircase adds a touch of sophistication, leading you to the upper level. The kitchen is a chef's delight, equipped with stainless appliances, a large center island, double oven, cooktop, stainless range hood, and quartz countertops. The eat-in space provides a cozy spot for casual dining. The adjacent family room, with sliding doors to the outside, creates a seamless indoor-outdoor living experience. The spacious owner's suite on the upper level is a retreat in itself, featuring a tray ceiling, French doors leading to the balcony, and a spa-like ensuite bath with a double vanity, soaking tub, and a glass shower with a rain shower head. The loft/bonus room provides additional flexible living space. The guest rooms are generously sized, with two of the three rooms connected by a Jack & Jill bathroom with dual sinks, granite countertops, and generous storage. Outside, the covered patio overlooks a conservation area, ensuring privacy with no rear neighbors. There's plenty of room to add a pool and create your own outdoor oasis. Living in Starkey Ranch means enjoying a host of amenities, including multiple community pools, a K-8 magnet school, splash pad, dog park, miles of walking trails, a baseball field, parks, soccer field, playgrounds, tennis courts, theater, library & cultural center, amphitheater, and community gardens. Beyond the community, you'll find convenience with nearby shopping, restaurants, medical facilities, golf courses, beaches, and easy access to the Suncoast Parkway. Experience the perfect blend of luxury, comfort, and community living in this Starkey Ranch masterpiece. Schedule your showing today.
Location
State FL
County Pasco
Community Starkey Ranch
Zoning MPUD
Interior
Interior Features Ceiling Fans(s), Eat-in Kitchen, High Ceilings, Living Room/Dining Room Combo, PrimaryBedroom Upstairs, Open Floorplan
Heating Central
Cooling Central Air
Flooring Carpet, Ceramic Tile
Fireplace false
Appliance Built-In Oven, Cooktop, Dishwasher, Disposal, Refrigerator
Laundry Laundry Room, Upper Level
Exterior
Exterior Feature Irrigation System, Sidewalk, Sliding Doors
Parking Features Garage Door Opener
Garage Spaces 2.0
Community Features Clubhouse, Deed Restrictions, Dog Park, Park, Playground, Pool, Sidewalks
Utilities Available Electricity Connected
Amenities Available Park, Playground, Pool
View Trees/Woods, Water
Roof Type Shingle
Porch Covered, Front Porch
Attached Garage true
Garage true
Private Pool No
Building
Lot Description Conservation Area, Sidewalk
Entry Level Two
Foundation Slab
Lot Size Range 0 to less than 1/4
Sewer Public Sewer
Water Public
Architectural Style Traditional
Structure Type Block,Stucco,Wood Frame
New Construction false
Construction Status Financing,Inspections,Other Contract Contingencies
Schools
Elementary Schools Starkey Ranch K-8
Middle Schools Starkey Ranch K-8
High Schools River Ridge High-Po
Others
Pets Allowed Yes
HOA Fee Include Pool,Recreational Facilities
Senior Community No
Ownership Fee Simple
Monthly Total Fees $6
Acceptable Financing Cash, Conventional, FHA, VA Loan
Membership Fee Required Required
Listing Terms Cash, Conventional, FHA, VA Loan
Special Listing Condition None
Read Less Info
Want to know what your home might be worth? Contact us for a FREE valuation!

Our team is ready to help you sell your home for the highest possible price ASAP

© 2024 My Florida Regional MLS DBA Stellar MLS. All Rights Reserved.
Bought with SANCHEZ & CO LLC

![<!-- Google Tag Manager --> (function(w,d,s,l,i){w[l]=w[l]||[];w[l].push({'gtm.start': new Date().getTime(),event:'gtm.js'});var f=d.getElementsByTagName(s)[0], j=d.createElement(s),dl=l!='dataLayer'?'&l='+l:'';j.async=true;j.src= 'https://www.googletagmanager.com/gtm.js?id='+i+dl;f.parentNode.insertBefore(j,f); })(window,document,'script','dataLayer','GTM-KJRGCWMM'); <!-- End Google Tag Manager -->](https://cdn.chime.me/image/fs/cmsbuild/2023129/11/h200_original_5ec185b3-c033-482e-a265-0a85f59196c4-png.webp)





