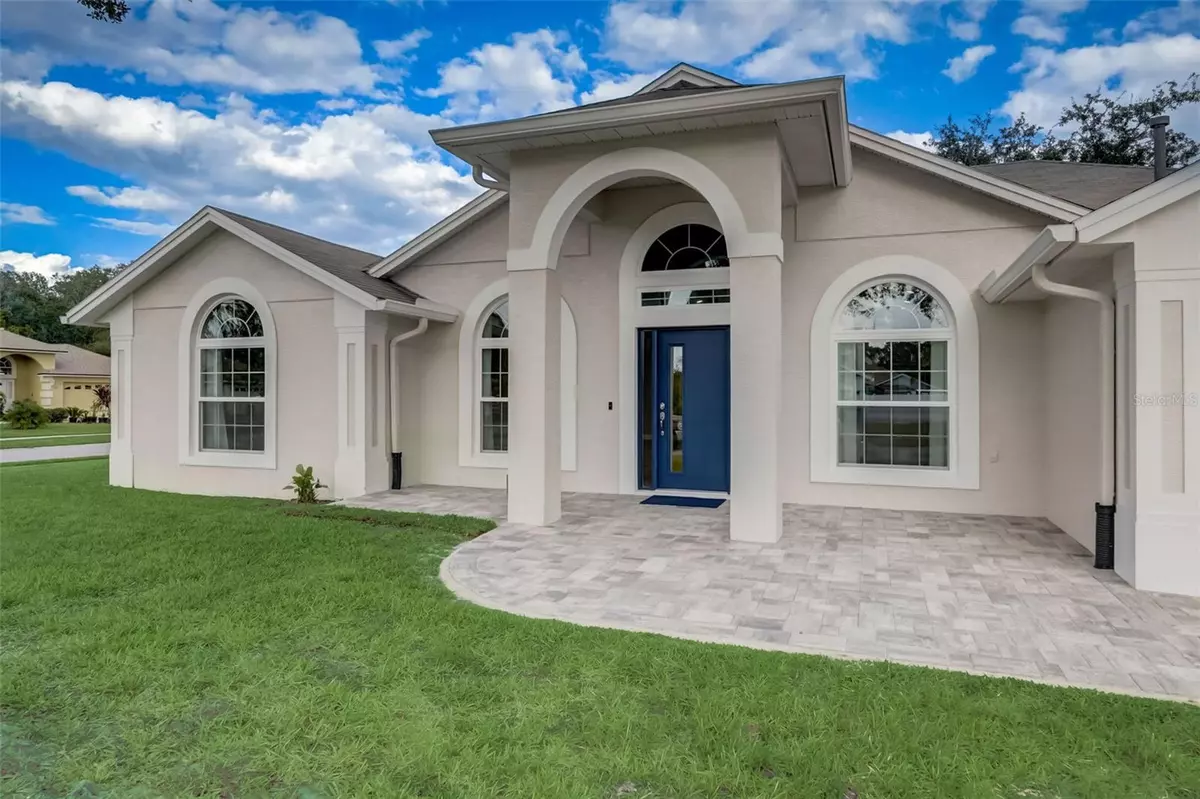$574,000
$574,000
For more information regarding the value of a property, please contact us for a free consultation.
4 Beds
3 Baths
2,190 SqFt
SOLD DATE : 12/27/2023
Key Details
Sold Price $574,000
Property Type Single Family Home
Sub Type Single Family Residence
Listing Status Sold
Purchase Type For Sale
Square Footage 2,190 sqft
Price per Sqft $262
Subdivision Orange Cove
MLS Listing ID O6158609
Sold Date 12/27/23
Bedrooms 4
Full Baths 3
Construction Status Appraisal,Financing
HOA Fees $38/ann
HOA Y/N Yes
Originating Board Stellar MLS
Year Built 1997
Annual Tax Amount $1,910
Lot Size 10,454 Sqft
Acres 0.24
Property Description
One or more photo(s) has been virtually staged. One or more pictures have been Virtually Staged ***Spectacular*** Your New Home Has Been Extensively Renovated and Beautifully Remodeled; made Move In Ready so You can be Home For the Holidays! The new windows will sparkle in your eyes before entering. You will be greeted by the formal living and dining room in the front of the home. Luxury Vinyl Plank Flooring throughout, The New Kitchen is a Chef’s or Entertainer’s Delight with its gorgeous white wood shaker cabinets with soft close doors and drawers, sparkling Quartz countertops, all new stainless appliances including built- in microwave oven, gas range oven with 5 burners on top, range hood, and the huge Quartz Countertop Kitchen Island, perfect for seating and gathering, allows you to casually entertain guests while cooking. Family room is a Star waiting for your imagination to decorate. Further on is a French door leading to a newly paved covered Patio where you can enjoy Florida outdoor living the whole year. The primary bedroom retreat showcases a spacious walk-in closet with custom closet organizers, while the beautiful primary bathroom has been upgraded with a sparkling Quartz countertop, Dual Vanities and a Sumptuous Standalone Soaking Tub. The separate shower and private water closet have each been outfitted with new gleaming porcelain tiles. The second bedroom with EnSuite bathroom, single vanity, and glamorous shower is ready to be used as an office or to host visiting guests. Bedroom 3 and Bedroom 4 are sharing the stunning third Bathroom with modern double vanity and lighting and new bathtub with shower. The contemporary style designs and upgrades also include interior and exterior modern lighting fixtures, ceiling fans, a paved Entryway and back Patio that compliment and segue the neutral color palette of both the exterior and interior. Located just Steps away from West Orange high school. Enjoy nearby Downtown Winter Garden, one of Central Florida's most desirable and growing historic districts, Winter Garden Village, an open air shopping center with more than 80 retailers and restaurants, and West Orange Trail, where you can lace up your skates, or go for a jog, stroll, or bike ride along the 22-mile trail’s award-winning scenic route! It’s also just few minutes from the 429, with a direct connection to the Turnpike and 408, which makes for an easy commute to anywhere in Central Florida. If you don't believe me, Make an appointment to see for yourself and start making new memories for years to come.
Location
State FL
County Orange
Community Orange Cove
Zoning R-2
Interior
Interior Features Ceiling Fans(s), High Ceilings, Kitchen/Family Room Combo, Open Floorplan, Solid Wood Cabinets, Thermostat, Walk-In Closet(s)
Heating Central, Heat Pump, Natural Gas
Cooling Central Air
Flooring Luxury Vinyl
Fireplace false
Appliance Dishwasher, Disposal, Gas Water Heater, Microwave, Range, Range Hood, Refrigerator
Laundry Inside, Laundry Room
Exterior
Exterior Feature French Doors, Lighting, Rain Gutters, Sidewalk
Parking Features Driveway
Garage Spaces 2.0
Community Features Sidewalks
Utilities Available Cable Available, Electricity Connected, Natural Gas Connected, Public, Sewer Connected, Street Lights, Water Connected
Roof Type Shingle
Porch Covered, Enclosed, Patio, Rear Porch, Screened
Attached Garage true
Garage true
Private Pool No
Building
Lot Description Corner Lot, City Limits, In County, Sidewalk, Paved
Entry Level One
Foundation Slab
Lot Size Range 0 to less than 1/4
Sewer Public Sewer
Water Public
Structure Type Block,Stucco
New Construction false
Construction Status Appraisal,Financing
Schools
Elementary Schools Maxey Elem
Middle Schools Sunridge Middle
High Schools West Orange High
Others
Pets Allowed Yes
Senior Community No
Ownership Fee Simple
Monthly Total Fees $38
Acceptable Financing Cash, Conventional, FHA, VA Loan
Membership Fee Required Required
Listing Terms Cash, Conventional, FHA, VA Loan
Special Listing Condition None
Read Less Info
Want to know what your home might be worth? Contact us for a FREE valuation!

Our team is ready to help you sell your home for the highest possible price ASAP

© 2024 My Florida Regional MLS DBA Stellar MLS. All Rights Reserved.
Bought with OAKSTRAND REALTY

![<!-- Google Tag Manager --> (function(w,d,s,l,i){w[l]=w[l]||[];w[l].push({'gtm.start': new Date().getTime(),event:'gtm.js'});var f=d.getElementsByTagName(s)[0], j=d.createElement(s),dl=l!='dataLayer'?'&l='+l:'';j.async=true;j.src= 'https://www.googletagmanager.com/gtm.js?id='+i+dl;f.parentNode.insertBefore(j,f); })(window,document,'script','dataLayer','GTM-KJRGCWMM'); <!-- End Google Tag Manager -->](https://cdn.chime.me/image/fs/cmsbuild/2023129/11/h200_original_5ec185b3-c033-482e-a265-0a85f59196c4-png.webp)





