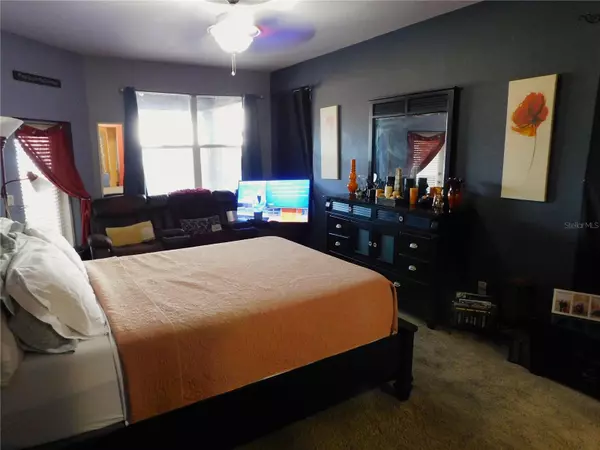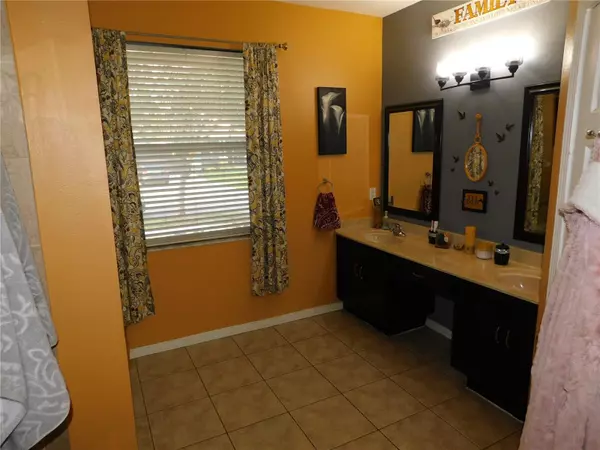$370,000
$405,000
8.6%For more information regarding the value of a property, please contact us for a free consultation.
4 Beds
3 Baths
2,281 SqFt
SOLD DATE : 12/29/2023
Key Details
Sold Price $370,000
Property Type Single Family Home
Sub Type Single Family Residence
Listing Status Sold
Purchase Type For Sale
Square Footage 2,281 sqft
Price per Sqft $162
Subdivision Rivercrest Ph 2 Prcl K An
MLS Listing ID T3482329
Sold Date 12/29/23
Bedrooms 4
Full Baths 3
Construction Status Inspections
HOA Fees $12/ann
HOA Y/N Yes
Originating Board Stellar MLS
Year Built 2006
Annual Tax Amount $5,363
Lot Size 6,534 Sqft
Acres 0.15
Lot Dimensions 60x111
Property Description
Enjoy this perfect view of the 80 Acre Lake in the HIGHLY DESIRABLE RIVERCREST Community! Come see this 4 bed, 3 bath, 3 car garage home with 2281 square feet of living area with a Million Dollar view ! Walk-Thru your front doors and notice high volume ceilings with lots of natural light. Tile floors in your Living/Dining Room areas ! The upgraded Kitchen has Stainless Steele appliances and High bar area that seats four with a dining area situated so you can have all of your meals enjoying the view of the water! A Large Family Room off of the Kitchen where you can relax, entertain and enjoy everyday. Your new home offers a well laid out split living floorplan where all of your Family, Guests and Friends can have their privacy when needed ! Large Owners Suite has dual closets, double vanity in bathroom with separate shower and tub. All secondary bedrooms are nicely sized for this home. You can access your screened in back porch 3 ways where you can spend every morning, afternoon or weekend enjoying your GORGEOUS WATER VIEW! This home has many other features so come and see it today. Rivercrest offers 2 Community Pools, Tennis/Basketball Courts, Great Playgrounds. Daycare and Elementary Schools within the community. Lots of Shopping and Restaurants and not to far from MacDill AFB. The Seller is offering $5,000 towards paint for the home.
Location
State FL
County Hillsborough
Community Rivercrest Ph 2 Prcl K An
Zoning PD
Rooms
Other Rooms Family Room, Formal Dining Room Separate, Formal Living Room Separate
Interior
Interior Features Ceiling Fans(s), Crown Molding, Dry Bar, High Ceilings, Primary Bedroom Main Floor, Walk-In Closet(s)
Heating Central
Cooling Central Air
Flooring Carpet, Tile
Fireplace false
Appliance Dishwasher, Disposal, Microwave, Range
Laundry Laundry Room
Exterior
Exterior Feature French Doors, Hurricane Shutters, Rain Gutters
Garage Spaces 2.0
Community Features Association Recreation - Owned, Clubhouse, Dog Park, Irrigation-Reclaimed Water, Park, Playground, Pool
Utilities Available Cable Available, Electricity Available, Fiber Optics
Amenities Available Basketball Court, Clubhouse, Playground, Pool
View Y/N 1
Water Access 1
Water Access Desc Pond
View Water
Roof Type Shingle
Attached Garage true
Garage true
Private Pool No
Building
Lot Description Landscaped
Story 1
Entry Level One
Foundation Slab
Lot Size Range 0 to less than 1/4
Sewer Public Sewer
Water Public
Structure Type Stucco
New Construction false
Construction Status Inspections
Schools
Elementary Schools Sessums-Hb
Middle Schools Rodgers-Hb
High Schools Riverview-Hb
Others
Pets Allowed Breed Restrictions
Senior Community No
Pet Size Medium (36-60 Lbs.)
Ownership Fee Simple
Monthly Total Fees $12
Acceptable Financing Cash, Conventional, FHA, VA Loan
Membership Fee Required Required
Listing Terms Cash, Conventional, FHA, VA Loan
Num of Pet 4
Special Listing Condition None
Read Less Info
Want to know what your home might be worth? Contact us for a FREE valuation!

Our team is ready to help you sell your home for the highest possible price ASAP

© 2024 My Florida Regional MLS DBA Stellar MLS. All Rights Reserved.
Bought with KELLER WILLIAMS SUBURBAN TAMPA

![<!-- Google Tag Manager --> (function(w,d,s,l,i){w[l]=w[l]||[];w[l].push({'gtm.start': new Date().getTime(),event:'gtm.js'});var f=d.getElementsByTagName(s)[0], j=d.createElement(s),dl=l!='dataLayer'?'&l='+l:'';j.async=true;j.src= 'https://www.googletagmanager.com/gtm.js?id='+i+dl;f.parentNode.insertBefore(j,f); })(window,document,'script','dataLayer','GTM-KJRGCWMM'); <!-- End Google Tag Manager -->](https://cdn.chime.me/image/fs/cmsbuild/2023129/11/h200_original_5ec185b3-c033-482e-a265-0a85f59196c4-png.webp)





