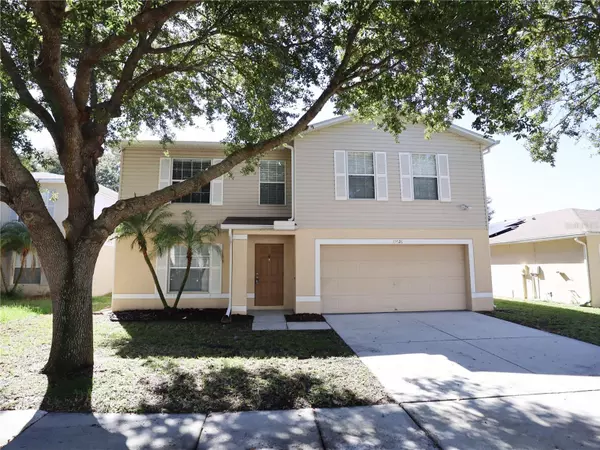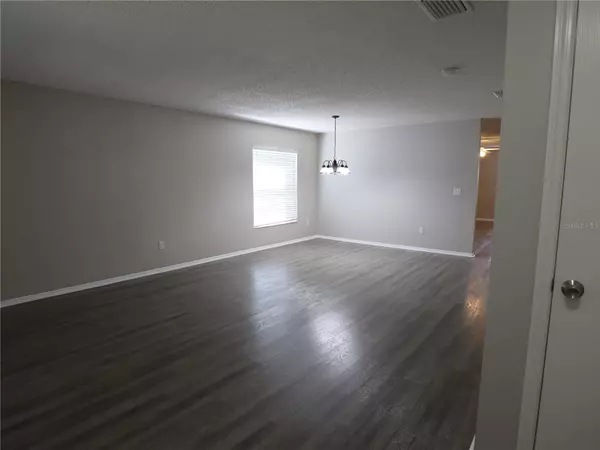$465,000
$465,000
For more information regarding the value of a property, please contact us for a free consultation.
4 Beds
3 Baths
3,300 SqFt
SOLD DATE : 01/11/2024
Key Details
Sold Price $465,000
Property Type Single Family Home
Sub Type Single Family Residence
Listing Status Sold
Purchase Type For Sale
Square Footage 3,300 sqft
Price per Sqft $140
Subdivision Ashley Lakes Ph 01
MLS Listing ID T3481405
Sold Date 01/11/24
Bedrooms 4
Full Baths 2
Half Baths 1
Construction Status Inspections
HOA Fees $36/qua
HOA Y/N Yes
Originating Board Stellar MLS
Year Built 2004
Annual Tax Amount $5,583
Lot Size 6,098 Sqft
Acres 0.14
Property Description
Charming 4-Bedroom Home with Pond View in a Serene Setting!
Nestled in a picturesque neighborhood, this spacious 4-bedroom, 2.5-bath home offers the perfect canvas for your dream oasis. Boasting a pond view, this property is a nature lover's paradise. While this home may need a little TLC, the potential for a breathtaking transformation is endless.
As you step inside, you'll find a generous family room, perfect for gatherings and relaxation. Adjacent to the living room is the generous-sized family room, ideal for quality family time or entertaining guests. The well-planned kitchen features a ton of space to create a culinary masterpiece. The dining area is bathed in natural light, offering lovely views of the lush backyard and pond.
A unique feature of this home is the bonus room, which could be used as a home office, game room, or additional living space. Let your imagination run wild as you envision the endless possibilities.
Upstairs, the four spacious bedrooms await, offering comfort and tranquility. The master suite is a peaceful retreat with an en-suite bathroom, offering a private oasis to unwind after a long day. The other three bedrooms share a spacious full bathroom, ensuring convenience for all family members and guests.
Step outside, and you'll be captivated by the expansive backyard, where the pond view provides a soothing backdrop for your outdoor activities. Create your own garden paradise or design a serene patio space to take full advantage of the breathtaking view.
This home is a fantastic opportunity for those with a vision and a little TLC, to add their own unique personality and style to every corner.
Don't miss out on this chance to make this house your dream home. With a little love and creativity, you can transform it into the perfect haven you've always imagined. Schedule a showing today and unlock the potential of this one-of-a-kind property. Your dream home awaits!
Location
State FL
County Pasco
Community Ashley Lakes Ph 01
Zoning MPUD
Rooms
Other Rooms Bonus Room, Family Room
Interior
Interior Features Ceiling Fans(s)
Heating Central
Cooling Central Air
Flooring Carpet, Ceramic Tile, Luxury Vinyl
Furnishings Unfurnished
Fireplace false
Appliance Microwave, Range, Refrigerator
Exterior
Exterior Feature Rain Gutters, Sidewalk
Garage Spaces 2.0
Utilities Available Cable Available, Electricity Connected, Public
View Y/N 1
View Water
Roof Type Shingle
Attached Garage true
Garage true
Private Pool No
Building
Entry Level Two
Foundation Slab
Lot Size Range 0 to less than 1/4
Sewer Public Sewer
Water Public
Structure Type Block,Stucco,Wood Frame
New Construction false
Construction Status Inspections
Others
Pets Allowed Yes
Senior Community No
Ownership Fee Simple
Monthly Total Fees $36
Acceptable Financing Cash, Conventional, FHA, VA Loan
Membership Fee Required Required
Listing Terms Cash, Conventional, FHA, VA Loan
Special Listing Condition None
Read Less Info
Want to know what your home might be worth? Contact us for a FREE valuation!

Our team is ready to help you sell your home for the highest possible price ASAP

© 2025 My Florida Regional MLS DBA Stellar MLS. All Rights Reserved.
Bought with MIHARA & ASSOCIATES INC.
![<!-- Google Tag Manager --> (function(w,d,s,l,i){w[l]=w[l]||[];w[l].push({'gtm.start': new Date().getTime(),event:'gtm.js'});var f=d.getElementsByTagName(s)[0], j=d.createElement(s),dl=l!='dataLayer'?'&l='+l:'';j.async=true;j.src= 'https://www.googletagmanager.com/gtm.js?id='+i+dl;f.parentNode.insertBefore(j,f); })(window,document,'script','dataLayer','GTM-KJRGCWMM'); <!-- End Google Tag Manager -->](https://cdn.chime.me/image/fs/cmsbuild/2023129/11/h200_original_5ec185b3-c033-482e-a265-0a85f59196c4-png.webp)





