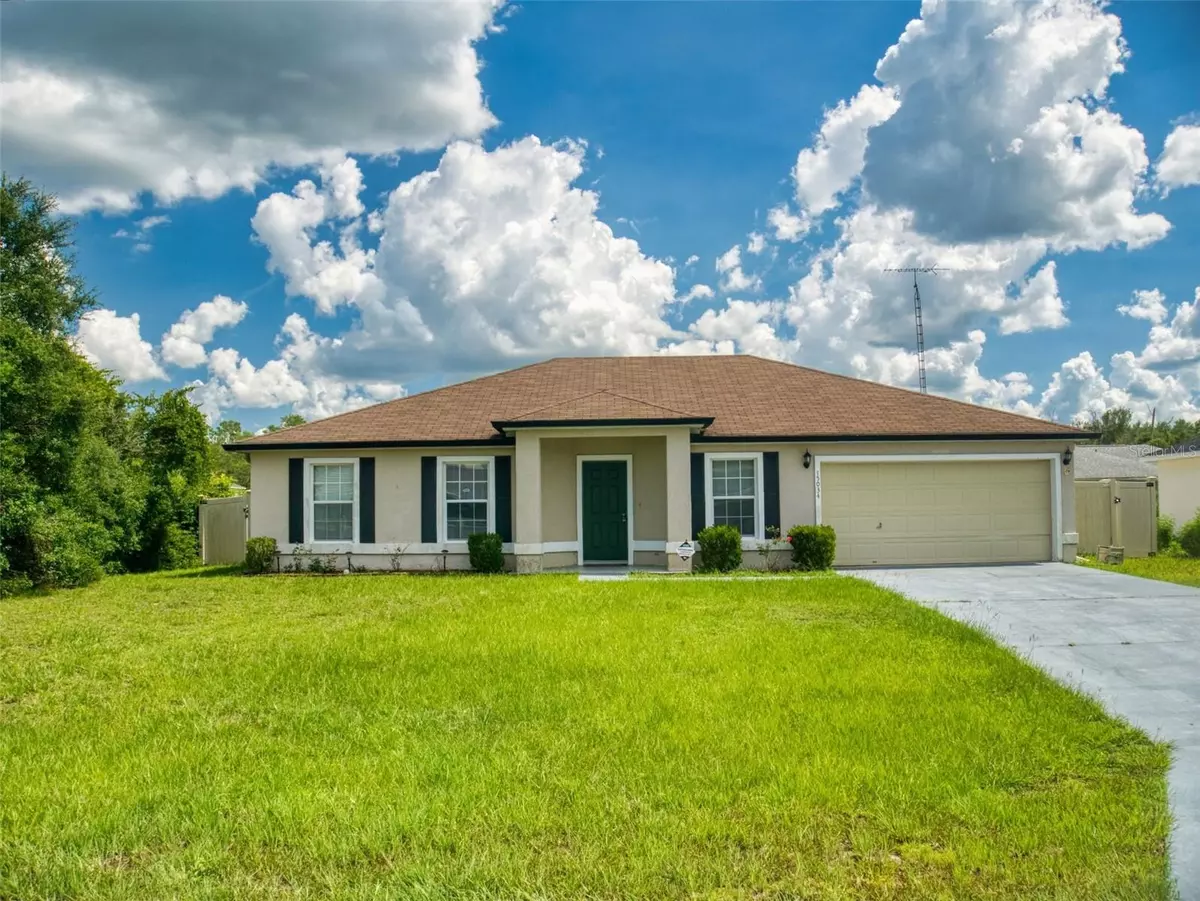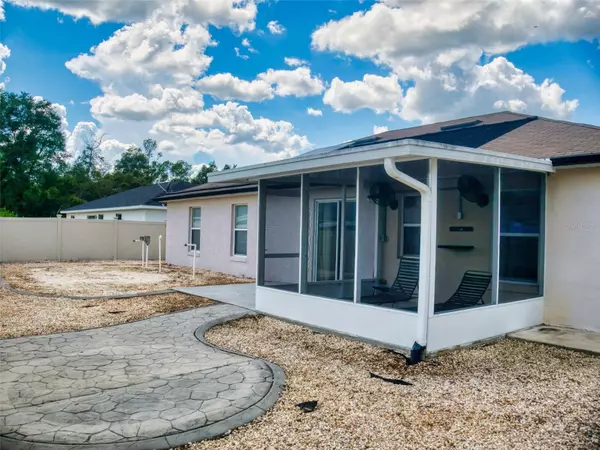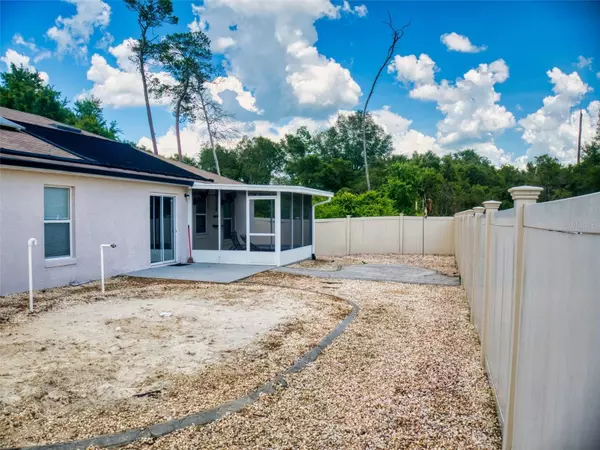$260,000
$265,000
1.9%For more information regarding the value of a property, please contact us for a free consultation.
3 Beds
2 Baths
1,715 SqFt
SOLD DATE : 01/17/2024
Key Details
Sold Price $260,000
Property Type Single Family Home
Sub Type Single Family Residence
Listing Status Sold
Purchase Type For Sale
Square Footage 1,715 sqft
Price per Sqft $151
Subdivision Marion Oaks Un 02
MLS Listing ID OM661624
Sold Date 01/17/24
Bedrooms 3
Full Baths 2
HOA Y/N No
Originating Board Stellar MLS
Year Built 2006
Annual Tax Amount $1,656
Lot Size 7,840 Sqft
Acres 0.18
Lot Dimensions 78x100
Property Description
Back on the Market due to buyers financing falling through. New Roof Coming soon! Welcome to this charming 3 bedroom, 2 bath home nestled in the desirable community of Marion Oaks! This lovely home showcases a cozy and functional layout, perfect for growing families or those seeking a spacious abode.
As you step inside you are greeted by the warm and inviting atmosphere that this home exudes. The open-concept living area boasts ample natural light, creating a bright and airy ambiance throughout. The large master suite offers a peaceful haven after a long day. Along with two additional bedrooms, this home offers plenty of space for everyone to enjoy their privacy. The addition of the office adds convenience for those working from home!
Situated in the peaceful neighborhood of Marion Oaks, residents here enjoy close being in close proximity to schools, shopping, and dining.
Don't miss your chance to make this Marion Oaks gem your forever home. Schedule a showing today and see all that this property has to offer!
Location
State FL
County Marion
Community Marion Oaks Un 02
Zoning R1
Rooms
Other Rooms Den/Library/Office, Inside Utility
Interior
Interior Features Eat-in Kitchen, High Ceilings, Split Bedroom, Thermostat, Vaulted Ceiling(s), Walk-In Closet(s)
Heating Central
Cooling Central Air
Flooring Carpet, Laminate
Fireplace false
Appliance Cooktop, Dishwasher, Freezer, Range, Range Hood, Refrigerator
Exterior
Exterior Feature Lighting
Garage Spaces 2.0
Utilities Available BB/HS Internet Available, Cable Available, Electricity Connected, Public, Sewer Connected
Roof Type Shingle
Attached Garage true
Garage true
Private Pool No
Building
Story 1
Entry Level One
Foundation Slab
Lot Size Range 0 to less than 1/4
Sewer Public Sewer
Water Public
Structure Type Block,Stucco
New Construction false
Others
Pets Allowed Yes
Senior Community No
Ownership Fee Simple
Acceptable Financing Cash, Conventional
Listing Terms Cash, Conventional
Special Listing Condition None
Read Less Info
Want to know what your home might be worth? Contact us for a FREE valuation!

Our team is ready to help you sell your home for the highest possible price ASAP

© 2024 My Florida Regional MLS DBA Stellar MLS. All Rights Reserved.
Bought with HAMPDEN REALTY

![<!-- Google Tag Manager --> (function(w,d,s,l,i){w[l]=w[l]||[];w[l].push({'gtm.start': new Date().getTime(),event:'gtm.js'});var f=d.getElementsByTagName(s)[0], j=d.createElement(s),dl=l!='dataLayer'?'&l='+l:'';j.async=true;j.src= 'https://www.googletagmanager.com/gtm.js?id='+i+dl;f.parentNode.insertBefore(j,f); })(window,document,'script','dataLayer','GTM-KJRGCWMM'); <!-- End Google Tag Manager -->](https://cdn.chime.me/image/fs/cmsbuild/2023129/11/h200_original_5ec185b3-c033-482e-a265-0a85f59196c4-png.webp)





