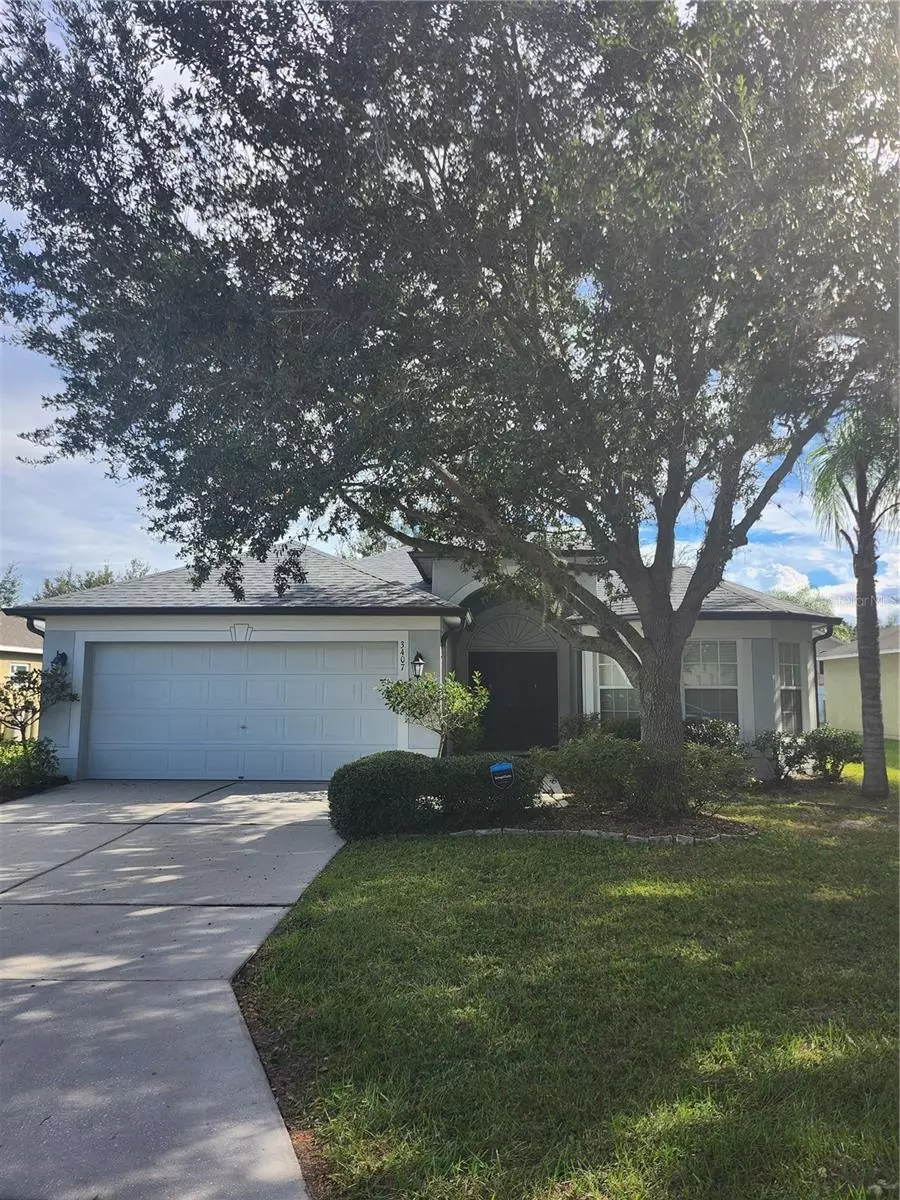$281,000
$329,900
14.8%For more information regarding the value of a property, please contact us for a free consultation.
3 Beds
2 Baths
1,719 SqFt
SOLD DATE : 01/17/2024
Key Details
Sold Price $281,000
Property Type Single Family Home
Sub Type Single Family Residence
Listing Status Sold
Purchase Type For Sale
Square Footage 1,719 sqft
Price per Sqft $163
Subdivision Trapnell Ridge
MLS Listing ID T3476088
Sold Date 01/17/24
Bedrooms 3
Full Baths 2
Construction Status Inspections
HOA Fees $22/qua
HOA Y/N Yes
Originating Board Stellar MLS
Year Built 2006
Annual Tax Amount $1,306
Lot Size 6,534 Sqft
Acres 0.15
Property Description
The LOVELY 3 bedroom 2 bath block home is Move-In Ready! New roof (replaced in 2020), newer air conditioner (replaced in 2019 and is still under warranty). The home has a double door entryway; the 10 foot ceilings give a big open effect; there is a huge living room (25 x 16.5); the huge kitchen has a breakfast bar, a breakfast nook and pretty plant shelves; the master bedroom is a big 16 x 14 and has a big walk in closet and sliding doors that lead to the patio; the master bathroom has a large vanity with double sinks, a lovely garden tub and a separate shower; there is a patio overlooking the pretty backyard; the 2 car garage floor is coated with a protectant that looks very nice, there is a attic space with pull-down stairs, and a garage door opener. Come see today!
Location
State FL
County Hillsborough
Community Trapnell Ridge
Zoning PD
Interior
Interior Features Ceiling Fans(s), High Ceilings, Vaulted Ceiling(s), Walk-In Closet(s), Window Treatments
Heating Central
Cooling Central Air
Flooring Carpet, Vinyl
Fireplace false
Appliance Dishwasher, Range, Range Hood, Refrigerator
Exterior
Exterior Feature Other
Garage Spaces 2.0
Utilities Available Electricity Connected, Sewer Connected, Water Connected
Roof Type Shingle
Attached Garage true
Garage true
Private Pool No
Building
Entry Level One
Foundation Slab
Lot Size Range 0 to less than 1/4
Sewer Public Sewer
Water Public
Structure Type Block
New Construction false
Construction Status Inspections
Others
Pets Allowed Cats OK, Dogs OK
Senior Community No
Ownership Fee Simple
Monthly Total Fees $22
Acceptable Financing Cash, Conventional, FHA, VA Loan
Membership Fee Required Required
Listing Terms Cash, Conventional, FHA, VA Loan
Special Listing Condition None
Read Less Info
Want to know what your home might be worth? Contact us for a FREE valuation!

Our team is ready to help you sell your home for the highest possible price ASAP

© 2024 My Florida Regional MLS DBA Stellar MLS. All Rights Reserved.
Bought with MAIN STREET RENEWAL LLC

![<!-- Google Tag Manager --> (function(w,d,s,l,i){w[l]=w[l]||[];w[l].push({'gtm.start': new Date().getTime(),event:'gtm.js'});var f=d.getElementsByTagName(s)[0], j=d.createElement(s),dl=l!='dataLayer'?'&l='+l:'';j.async=true;j.src= 'https://www.googletagmanager.com/gtm.js?id='+i+dl;f.parentNode.insertBefore(j,f); })(window,document,'script','dataLayer','GTM-KJRGCWMM'); <!-- End Google Tag Manager -->](https://cdn.chime.me/image/fs/cmsbuild/2023129/11/h200_original_5ec185b3-c033-482e-a265-0a85f59196c4-png.webp)





