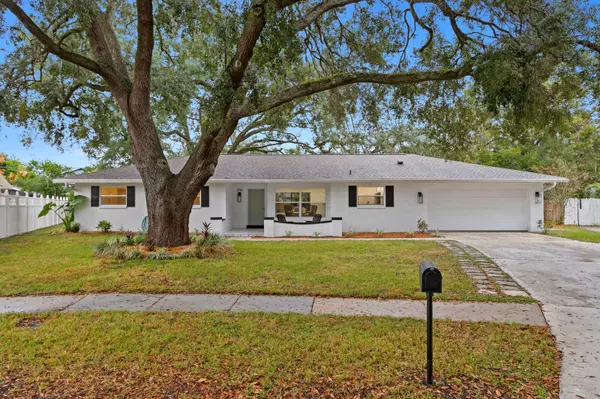$664,000
$674,000
1.5%For more information regarding the value of a property, please contact us for a free consultation.
4 Beds
3 Baths
2,318 SqFt
SOLD DATE : 02/07/2024
Key Details
Sold Price $664,000
Property Type Single Family Home
Sub Type Single Family Residence
Listing Status Sold
Purchase Type For Sale
Square Footage 2,318 sqft
Price per Sqft $286
Subdivision Lake Ellen Estates Sub
MLS Listing ID T3486554
Sold Date 02/07/24
Bedrooms 4
Full Baths 3
Construction Status Appraisal,Financing,Inspections
HOA Y/N No
Originating Board Stellar MLS
Year Built 1967
Annual Tax Amount $1,960
Lot Size 0.300 Acres
Acres 0.3
Lot Dimensions 90x145
Property Description
COMPLETELY REMODELED 4 Bedroom/3 Bath/2 Car Garage home on .3 ACRE LOT offers everything the most discerning buyer could ask for and more! Better than new, this flawlessly renovated gem has been updated from FLOORS to ROOF and everything in between. NEW Energy Star Windows, NEW Roof, NEW Kitchens & Baths and NEW Master Suite all added in 2023. Feast your eyes on the meticulous details from the gourmet kitchen adorned with top-tier appliances to a sunlit family room with a heartwarming fireplace. Beautiful New White Oak flooring is found throughout, with tile in bathrooms. Well-appointed Kitchen is an entertainer’s delight boasting crisp, white, shaker-style, soft-close cabinets and drawers, granite counters, sleek, Black Stainless Appliances including built-in oven & microwave, tile backsplash, designer light fixture, as well as a huge center island with ample storage and countertop seating. Open concept Kitchen flows effortlessly into the spacious living room and adjacent dining room, creating the perfect entertaining space. White Stone Wood-Burning Fireplace is the focal point of the Family Room with a “wall” of windows highlighting views of the expansive backyard. The New lavish Primary Suite is privately located at one end of the home and features 2 walk-in closets and a gorgeous barn door leading to a spa-like Bathroom complete with large double-sink vanity, a walk-in shower with 2 shower heads, and the finest of finishing touches. 1 of the 3 Guest Bedrooms has a beautifully renovated ensuite bath, making it perfect for guests. Not to be outdone, the 3rd Full Bathroom has also been remodeled with exquisite finishes. Spacious laundry room will fit a washer/dryer, cabinets and more. Immerse yourself in the Florida lifestyle while lounging in the enormous fenced yard with patio and gazebo. The extra deep garage accommodates larger vehicles and the large Parking Pad on side of home is the perfect space for an RV or Boat. Bedroom Closet Type: Walk-in Closet (Primary Bedroom).
Location
State FL
County Hillsborough
Community Lake Ellen Estates Sub
Zoning RSC-6
Rooms
Other Rooms Florida Room
Interior
Interior Features Ceiling Fans(s), Eat-in Kitchen, Open Floorplan, Primary Bedroom Main Floor, Split Bedroom, Stone Counters
Heating Central
Cooling Central Air
Flooring Tile, Wood
Furnishings Unfurnished
Fireplace true
Appliance Built-In Oven, Cooktop, Dishwasher, Disposal, Microwave, Range Hood, Refrigerator
Laundry Inside, Laundry Room
Exterior
Exterior Feature Sidewalk
Garage Spaces 2.0
Fence Vinyl, Wood
Community Features Sidewalks
Utilities Available Electricity Connected, Sewer Connected, Water Connected
Roof Type Shingle
Porch Front Porch, Patio
Attached Garage true
Garage true
Private Pool No
Building
Lot Description Oversized Lot, Sidewalk, Paved
Story 1
Entry Level One
Foundation Slab
Lot Size Range 1/4 to less than 1/2
Sewer Septic Tank
Water Public
Architectural Style Traditional
Structure Type Block
New Construction false
Construction Status Appraisal,Financing,Inspections
Schools
Elementary Schools Lake Magdalene-Hb
Middle Schools Adams-Hb
High Schools Chamberlain-Hb
Others
Pets Allowed Yes
Senior Community No
Ownership Fee Simple
Acceptable Financing Cash, Conventional, VA Loan
Listing Terms Cash, Conventional, VA Loan
Special Listing Condition None
Read Less Info
Want to know what your home might be worth? Contact us for a FREE valuation!

Our team is ready to help you sell your home for the highest possible price ASAP

© 2024 My Florida Regional MLS DBA Stellar MLS. All Rights Reserved.
Bought with COLDWELL BANKER REALTY

![<!-- Google Tag Manager --> (function(w,d,s,l,i){w[l]=w[l]||[];w[l].push({'gtm.start': new Date().getTime(),event:'gtm.js'});var f=d.getElementsByTagName(s)[0], j=d.createElement(s),dl=l!='dataLayer'?'&l='+l:'';j.async=true;j.src= 'https://www.googletagmanager.com/gtm.js?id='+i+dl;f.parentNode.insertBefore(j,f); })(window,document,'script','dataLayer','GTM-KJRGCWMM'); <!-- End Google Tag Manager -->](https://cdn.chime.me/image/fs/cmsbuild/2023129/11/h200_original_5ec185b3-c033-482e-a265-0a85f59196c4-png.webp)





