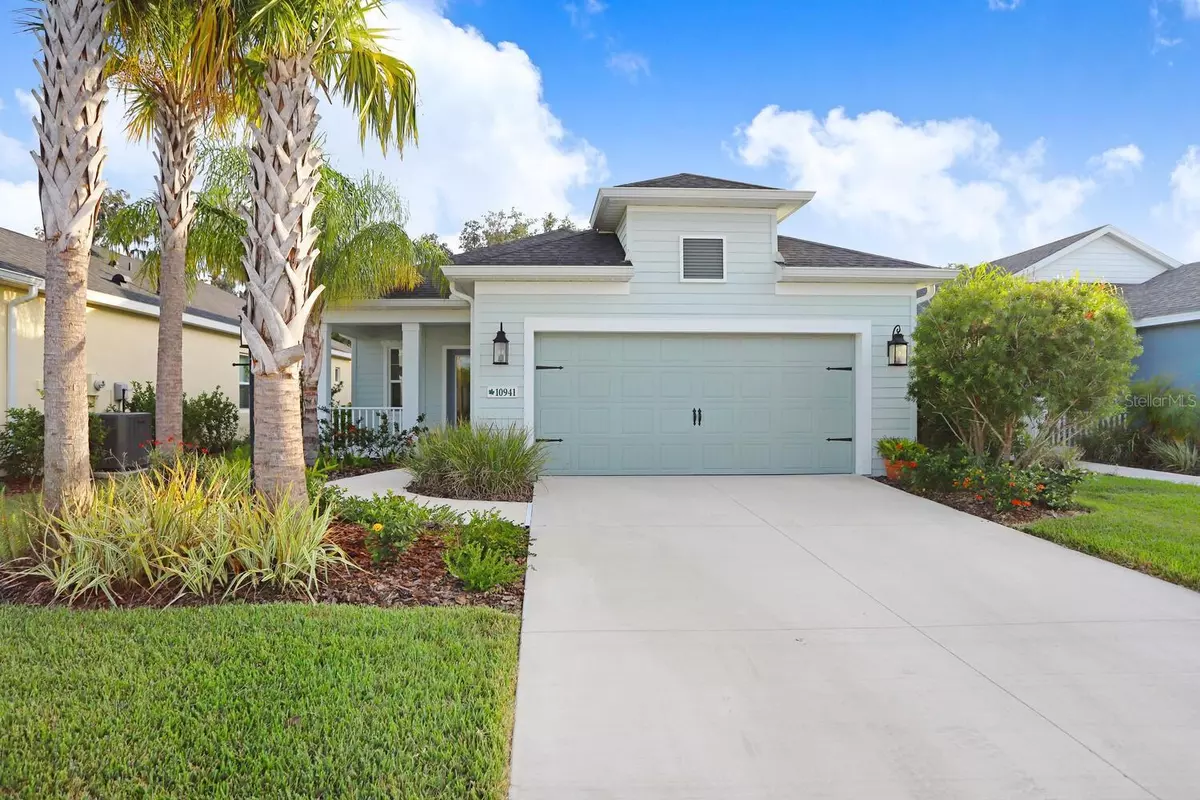$457,000
$472,000
3.2%For more information regarding the value of a property, please contact us for a free consultation.
3 Beds
2 Baths
1,766 SqFt
SOLD DATE : 02/06/2024
Key Details
Sold Price $457,000
Property Type Single Family Home
Sub Type Single Family Residence
Listing Status Sold
Purchase Type For Sale
Square Footage 1,766 sqft
Price per Sqft $258
Subdivision Silverleaf Ph Vi
MLS Listing ID A4588808
Sold Date 02/06/24
Bedrooms 3
Full Baths 2
Construction Status Inspections
HOA Fees $112/qua
HOA Y/N Yes
Originating Board Stellar MLS
Year Built 2020
Annual Tax Amount $4,304
Lot Size 5,662 Sqft
Acres 0.13
Property Description
One or more photo(s) has been virtually staged. **BACK ON MARKET: Sale of Buyer's property fell through**
Nestled in the tranquil and sought after Parrish community of Silverleaf, 10941 Sand Pine Lane is a stunning oasis that combines modern comfort with a touch of Florida's natural beauty. Loaded with $38k in upgrades, this 2020 built home has been meticulously maintained and features 3 bedrooms and 2 full bathrooms providing ample space for family and guests. There is stacked tile in all living areas and guest bedrooms. The Master suite includes high level carpet with waterproof padding, ceiling fan/light combo, a large ensuite with quartz countertop, rectangular sink, a fabulous walk-in tiled shower with a window, and an oversized walk-in master closet. Off the foyer of the home, you will find an office with recessed lighting, providing the perfect private workspace or cozy den.
The upgraded kitchen boasts shaker style cabinets, high end stainless appliances including a vented microwave, tile backsplash, a spectacular composite sink with pull down faucet, a large center island, and considerable quartz counter space making it a delight for cooking enthusiasts alike. The open concept living and dining areas with recessed lighting provide a welcoming space for gatherings with lots of natural light flooding the space. A tray ceiling with fan/light combo in the great room adds the perfect touch of architectural beauty and dimension. Both guest bedrooms have roomy walk-in closets and ceiling fan/light combos. The second full bath has a beautiful gray Corian countertop with a rectangular sink.
Open the pocket sliding door all the way to enjoy the extended screened lanai with ceiling fan/light combo that offers a 16' x 16' relaxing space for outdoor dining or simply unwinding and enjoying the Florida weather. This property backs to a lush preserve providing privacy and the ultimate serene setting to enjoy sunsets and a variety of birds and wildlife. The home has mature landscaping on all sides.
Additionally, this home has a huge bonus, as it comes equipped with a whole house Generac generator powered by natural gas for your added safety and peace of mind during power outages or weather events. Additional upgrades include extra recessed lighting, laundry room cabinets, exterior coach lamps, full surround gutters, painted garage floor, utility sink, and an HVAC UV light just to name a few. Kitchen appliances have an extended warranty through May 2025.
Residents of Silverleaf have access to a resort style pool & spa, fitness center, basketball courts, dog parks, and miles of paved walkways. This property offers a convenient lifestyle with easy access to local amenities, shopping, A rated schools, the beautiful gulf beaches, and airports in Sarasota and Tampa.
Do not miss the opportunity to make this house your forever home. Contact me today to schedule a viewing and explore the beauty of 10941 Sand Pine Ln. Room Feature: Linen Closet In Bath (Primary Bedroom).
Location
State FL
County Manatee
Community Silverleaf Ph Vi
Zoning PD-R
Rooms
Other Rooms Den/Library/Office
Interior
Interior Features Ceiling Fans(s), Coffered Ceiling(s), Crown Molding, High Ceilings, Open Floorplan, Stone Counters, Walk-In Closet(s), Window Treatments
Heating Electric, Natural Gas
Cooling Central Air
Flooring Carpet, Ceramic Tile
Fireplace false
Appliance Dishwasher, Disposal, Gas Water Heater, Ice Maker, Microwave, Range, Refrigerator
Exterior
Exterior Feature Hurricane Shutters, Irrigation System, Lighting, Rain Gutters, Sidewalk, Sliding Doors
Garage Spaces 2.0
Community Features Deed Restrictions, Dog Park, Fitness Center, Golf Carts OK, Irrigation-Reclaimed Water, Playground, Pool, Sidewalks
Utilities Available BB/HS Internet Available, Cable Available, Electricity Connected, Natural Gas Connected, Public, Sewer Connected, Sprinkler Recycled, Underground Utilities, Water Connected
Amenities Available Fitness Center, Playground, Pool, Spa/Hot Tub
View Trees/Woods
Roof Type Shingle
Porch Covered, Enclosed, Front Porch, Patio, Screened
Attached Garage true
Garage true
Private Pool No
Building
Lot Description Landscaped, Sidewalk, Paved
Story 1
Entry Level One
Foundation Slab
Lot Size Range 0 to less than 1/4
Builder Name Neal Communities
Sewer Public Sewer
Water Public
Structure Type Stucco
New Construction false
Construction Status Inspections
Schools
Elementary Schools Williams Elementary
Middle Schools Buffalo Creek Middle
High Schools Parrish Community High
Others
Pets Allowed Yes
Senior Community No
Ownership Fee Simple
Monthly Total Fees $112
Acceptable Financing Cash, Conventional, VA Loan
Membership Fee Required Required
Listing Terms Cash, Conventional, VA Loan
Special Listing Condition None
Read Less Info
Want to know what your home might be worth? Contact us for a FREE valuation!

Our team is ready to help you sell your home for the highest possible price ASAP

© 2025 My Florida Regional MLS DBA Stellar MLS. All Rights Reserved.
Bought with EXIT KING REALTY
![<!-- Google Tag Manager --> (function(w,d,s,l,i){w[l]=w[l]||[];w[l].push({'gtm.start': new Date().getTime(),event:'gtm.js'});var f=d.getElementsByTagName(s)[0], j=d.createElement(s),dl=l!='dataLayer'?'&l='+l:'';j.async=true;j.src= 'https://www.googletagmanager.com/gtm.js?id='+i+dl;f.parentNode.insertBefore(j,f); })(window,document,'script','dataLayer','GTM-KJRGCWMM'); <!-- End Google Tag Manager -->](https://cdn.chime.me/image/fs/cmsbuild/2023129/11/h200_original_5ec185b3-c033-482e-a265-0a85f59196c4-png.webp)





