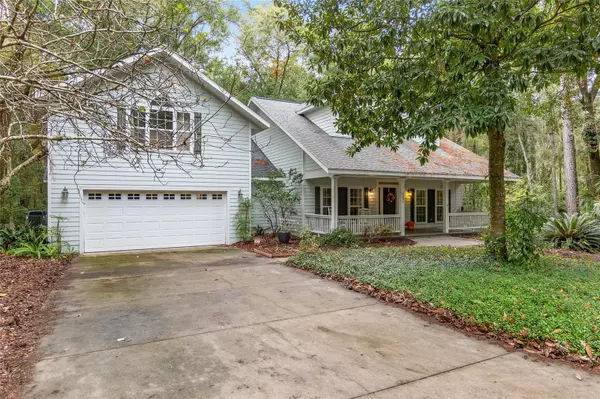$462,518
$490,000
5.6%For more information regarding the value of a property, please contact us for a free consultation.
4 Beds
3 Baths
2,445 SqFt
SOLD DATE : 02/13/2024
Key Details
Sold Price $462,518
Property Type Single Family Home
Sub Type Single Family Residence
Listing Status Sold
Purchase Type For Sale
Square Footage 2,445 sqft
Price per Sqft $189
Subdivision Madera Cluster Dev Ph 2
MLS Listing ID GC517645
Sold Date 02/13/24
Bedrooms 4
Full Baths 3
Construction Status Appraisal,Inspections
HOA Fees $41/ann
HOA Y/N Yes
Originating Board Stellar MLS
Year Built 2006
Annual Tax Amount $5,305
Lot Size 10,454 Sqft
Acres 0.24
Property Description
This stunning 4-bedroom, 3-full-bath residence offers the perfect blend of elegance and functionality. As you step inside, you'll immediately be captivated by the thoughtful design of this home, with solid cherry wood floors and crown molding in the main living areas. The office boasts built-in bookshelves, providing a stylish and functional space for work or relaxation. The living room features a cozy fireplace, creating a warm and inviting atmosphere for gatherings with family and friends. The split floor plan ensures privacy and convenience, with the 4th bedroom offering versatility as a secondary master or game room. Imagine the possibilities for this flexible space to suit your lifestyle! The heart of this home lies in the large open kitchen, equipped with granite counters, a walk-in pantry, an island, and stainless steel appliances. Whether you're a culinary enthusiast or love to entertain, this kitchen is a chef's delight and is excellent for entertainment as it is open to the living and dining areas. The primary bedroom, located downstairs, provides a tranquil retreat with its en suite bathroom. Brand New AC 2024.
Relax and unwind in your private sanctuary after a long day. Step outside and discover the charm of the front and back porches, each with a porch swing, perfect for sipping your morning coffee or enjoying a quiet evening. The rear porch opens to walking trails, seamlessly blending indoor and outdoor living. This property is not just a home; it's a lifestyle. It is nestled in a prime location just under 2 miles from Shands and VA hospitals. Its thoughtful design, modern amenities, and proximity to key medical facilities offer the perfect combination of comfort and convenience. Don't miss the opportunity to make this your forever home!
Location
State FL
County Alachua
Community Madera Cluster Dev Ph 2
Zoning RSF1
Rooms
Other Rooms Inside Utility
Interior
Interior Features Built-in Features, Ceiling Fans(s), Crown Molding, Eat-in Kitchen, Kitchen/Family Room Combo, Primary Bedroom Main Floor, Solid Wood Cabinets, Split Bedroom, Stone Counters, Thermostat, Walk-In Closet(s)
Heating Central, Natural Gas
Cooling Central Air
Flooring Carpet, Tile, Wood
Fireplace true
Appliance Dishwasher, Disposal, Dryer, Gas Water Heater, Microwave, Range Hood, Refrigerator, Washer
Laundry Inside, Laundry Room
Exterior
Exterior Feature French Doors, Lighting
Parking Features Driveway
Garage Spaces 2.0
Utilities Available BB/HS Internet Available, Cable Available, Electricity Connected, Street Lights, Underground Utilities, Water Connected
View Trees/Woods
Roof Type Shingle
Porch Covered, Enclosed, Front Porch, Rear Porch, Screened
Attached Garage true
Garage true
Private Pool No
Building
Lot Description Paved
Story 2
Entry Level Two
Foundation Slab
Lot Size Range 0 to less than 1/4
Sewer Public Sewer
Water Public
Architectural Style Craftsman
Structure Type Cement Siding,Concrete
New Construction false
Construction Status Appraisal,Inspections
Schools
Elementary Schools Idylwild Elementary School-Al
Middle Schools Kanapaha Middle School-Al
High Schools Eastside High School-Al
Others
Pets Allowed Cats OK, Dogs OK
Senior Community No
Ownership Fee Simple
Monthly Total Fees $41
Acceptable Financing Cash, Conventional, VA Loan
Membership Fee Required Required
Listing Terms Cash, Conventional, VA Loan
Special Listing Condition None
Read Less Info
Want to know what your home might be worth? Contact us for a FREE valuation!

Our team is ready to help you sell your home for the highest possible price ASAP

© 2025 My Florida Regional MLS DBA Stellar MLS. All Rights Reserved.
Bought with BHGRE THOMAS GROUP
![<!-- Google Tag Manager --> (function(w,d,s,l,i){w[l]=w[l]||[];w[l].push({'gtm.start': new Date().getTime(),event:'gtm.js'});var f=d.getElementsByTagName(s)[0], j=d.createElement(s),dl=l!='dataLayer'?'&l='+l:'';j.async=true;j.src= 'https://www.googletagmanager.com/gtm.js?id='+i+dl;f.parentNode.insertBefore(j,f); })(window,document,'script','dataLayer','GTM-KJRGCWMM'); <!-- End Google Tag Manager -->](https://cdn.chime.me/image/fs/cmsbuild/2023129/11/h200_original_5ec185b3-c033-482e-a265-0a85f59196c4-png.webp)





