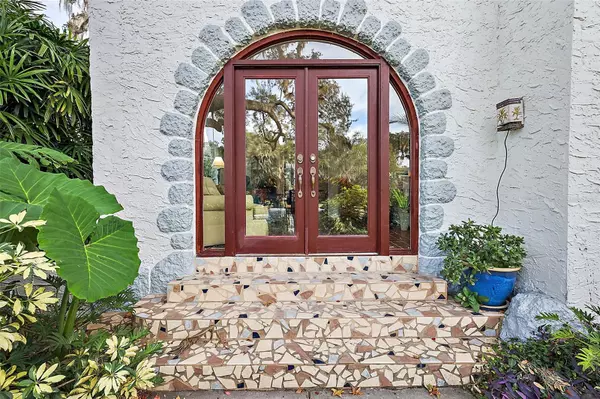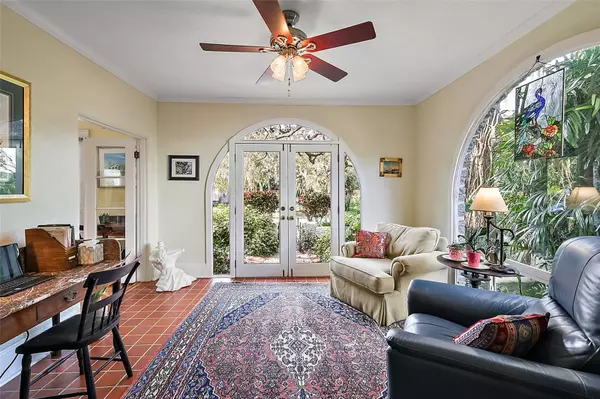$710,000
$750,000
5.3%For more information regarding the value of a property, please contact us for a free consultation.
4 Beds
4 Baths
2,674 SqFt
SOLD DATE : 02/15/2024
Key Details
Sold Price $710,000
Property Type Single Family Home
Sub Type Single Family Residence
Listing Status Sold
Purchase Type For Sale
Square Footage 2,674 sqft
Price per Sqft $265
Subdivision Mount Dora Sylvan Shores
MLS Listing ID G5076498
Sold Date 02/15/24
Bedrooms 4
Full Baths 3
Half Baths 1
Construction Status Inspections
HOA Y/N No
Originating Board Stellar MLS
Year Built 1920
Annual Tax Amount $4,586
Lot Size 10,018 Sqft
Acres 0.23
Lot Dimensions 75x135
Property Description
Mount Dora Pool Home with Lake Views! This Historic Mediterranean Revival home is
located in the desirable Lake Gertrude neighborhood. The Heim-Malone house Circa 1920 is known for its historical significance and exceptional craftsmanship. Greeted by tranquil breezes and lake views, this lovingly maintained home is across the street from the sparkling water of Lake Gertrude's walking promenade and one mile from the heart of Mount Dora's charming shops, restaurants, and parks. The beautifully landscaped grounds and mosaic tile steps welcome you to the Florida Room. Vintage character has been preserved throughout the years with period tile, crown molding, archways and well-proportioned light filled rooms. Warm and inviting hardwood floors flow through the living room with wood burning fireplace, built in bookcase and spacious dining room. The kitchen has been updated with granite countertops, gas range, stainless appliances, and tile backsplash. The main floor also offers a classic built in/butler's pantry, laundry closet and convenient half bathroom. The timeless staircase leads to the upstairs landing where wood floors are throughout. The guest bedrooms are generously sized and guest bathroom has been updated with period tile, pedestal sink and walk in shower. Influenced by European countries enjoy the balconies off the primary and secondary bedroom. The expansive primary bedroom has built in cabinets and updated en suite bathroom has tile floors, double sinks with sit down/makeup area, quartz countertops, walk in closet and garden bath with shower. Enjoy the rear gardens, brick walkways, tiled/screened lanai, and pool area with lots of seating room for entertaining. The apartment above the garage offers its own private entrance, wood beamed ceilings and full bathroom with walk in shower. Perfect for your guests, teenagers, in-laws or rental income. Plenty of parking on the brick paver driveway, 2 car carport and 1.5 car garage. Subterranean termite bond with Massey is transferrable. 16 windows replaced with Pella 2013, Aluminum screen over pool and lanai 2017. Two HVAC units, one is a Rheem in 2022, the other unit is 18 years old (one gas, one electric). 2 hot water heaters (one gas, one electric) 2011 and 2019. Tile Roof 2008, flat roof 2021. 2 Electrical panels 150 amp each, 2015 Siemens & Cutler Hammer 1994. Home has been partially re-piped. Recent 4 point inspection available upon request.
Location
State FL
County Lake
Community Mount Dora Sylvan Shores
Zoning R-1A
Rooms
Other Rooms Formal Dining Room Separate, Formal Living Room Separate, Inside Utility, Interior In-Law Suite w/Private Entry
Interior
Interior Features Ceiling Fans(s), PrimaryBedroom Upstairs, Solid Surface Counters, Walk-In Closet(s), Window Treatments
Heating Central, Electric, Gas, Natural Gas
Cooling Central Air
Flooring Tile, Wood
Fireplaces Type Living Room, Wood Burning
Furnishings Negotiable
Fireplace true
Appliance Dishwasher, Dryer, Electric Water Heater, Gas Water Heater, Microwave, Range, Refrigerator, Washer
Laundry Electric Dryer Hookup, In Kitchen, Inside, Laundry Closet
Exterior
Exterior Feature Irrigation System, Private Mailbox, Sidewalk
Parking Features Covered, Driveway
Garage Spaces 1.0
Fence Wood
Pool Screen Enclosure, Vinyl
Utilities Available BB/HS Internet Available, Electricity Connected, Natural Gas Connected, Water Connected
View Y/N 1
View Water
Roof Type Other,Tile
Porch Front Porch, Rear Porch, Screened
Attached Garage true
Garage true
Private Pool Yes
Building
Lot Description City Limits, Landscaped, Sidewalk, Paved
Story 2
Entry Level Two
Foundation Crawlspace
Lot Size Range 0 to less than 1/4
Sewer Septic Tank
Water Public
Architectural Style Historic, Mediterranean
Structure Type Block,Stucco,Wood Frame
New Construction false
Construction Status Inspections
Others
Senior Community No
Ownership Fee Simple
Acceptable Financing Cash, Conventional
Listing Terms Cash, Conventional
Special Listing Condition None
Read Less Info
Want to know what your home might be worth? Contact us for a FREE valuation!

Our team is ready to help you sell your home for the highest possible price ASAP

© 2025 My Florida Regional MLS DBA Stellar MLS. All Rights Reserved.
Bought with ERA GRIZZARD REAL ESTATE
![<!-- Google Tag Manager --> (function(w,d,s,l,i){w[l]=w[l]||[];w[l].push({'gtm.start': new Date().getTime(),event:'gtm.js'});var f=d.getElementsByTagName(s)[0], j=d.createElement(s),dl=l!='dataLayer'?'&l='+l:'';j.async=true;j.src= 'https://www.googletagmanager.com/gtm.js?id='+i+dl;f.parentNode.insertBefore(j,f); })(window,document,'script','dataLayer','GTM-KJRGCWMM'); <!-- End Google Tag Manager -->](https://cdn.chime.me/image/fs/cmsbuild/2023129/11/h200_original_5ec185b3-c033-482e-a265-0a85f59196c4-png.webp)





