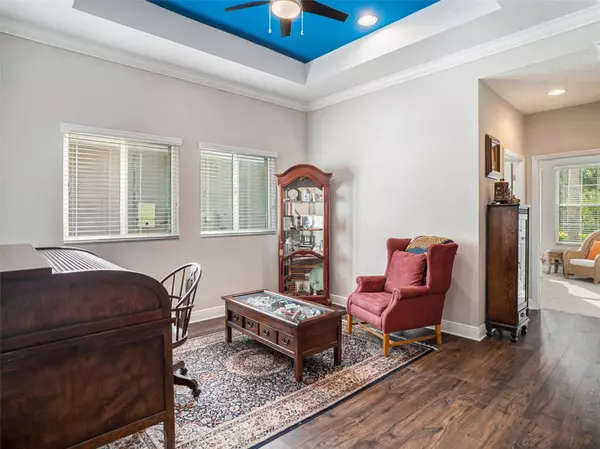$775,000
$783,500
1.1%For more information regarding the value of a property, please contact us for a free consultation.
5 Beds
4 Baths
3,588 SqFt
SOLD DATE : 02/20/2024
Key Details
Sold Price $775,000
Property Type Single Family Home
Sub Type Single Family Residence
Listing Status Sold
Purchase Type For Sale
Square Footage 3,588 sqft
Price per Sqft $215
Subdivision Reserve At Hunters Lake
MLS Listing ID T3477080
Sold Date 02/20/24
Bedrooms 5
Full Baths 4
Construction Status Appraisal
HOA Fees $95/qua
HOA Y/N Yes
Originating Board Stellar MLS
Year Built 2015
Annual Tax Amount $5,997
Lot Size 7,405 Sqft
Acres 0.17
Lot Dimensions 60x120
Property Description
Welcome Home to Luxury Living in Seffner's Premier Gated Community! Nestled within the exclusive gates of "Hunters Lake," a highly sought-after lakefront community, this exquisite residence offers the epitome of Florida living. The property boasts a spacious 3,588 square feet of living space, including five bedrooms and four bathrooms, making it the ideal family home. From the moment you step inside, you'll be captivated by the generously open floor plan, allowing for a seamless flow between the living areas. Ample natural light pours in, creating a warm and inviting atmosphere.
The heart of the home is the gourmet kitchen, a chef's dream come true, featuring top-of-the-line appliances, a double oven, granite countertops, and an expansive island perfect for both cooking and entertaining. The master suite is on first floor at back of home with water views and features a spacious walk-in closet. Three large additional bedrooms are also downstairs and the fifth is upstairs with an attached bathroom. There is large upstairs living space. For additional flexibility, the home includes a finished Florida basement, perfect for a home office, gym, or recreation room. The three-car garage provides plenty of space for vehicles, storage, or a workshop.
Step outside to your private oasis, where you'll find a heated pool and screened lanai and surround sound, allowing for year-round swimming and relaxation in the Florida sun. Security and privacy are paramount in this gated community, providing peace of mind for you and your loved ones. Plus, Hunters Lake offers fantastic community amenities, including a dog park and a playground.
Situated in the heart of Seffner/Brandon/Valrico area, you'll have easy access to shopping, dining, entertainment, and major highways for a quick commute to Tampa, Orlando, MacDill AFB, beaches, and so much more. Enjoy all the amenities and security of a gated community with the added benefit of low HOA fees. This is a rare opportunity to own a slice of luxury in Seffner's finest lakefront neighborhood. Don't miss out on the chance to call this stunning property your new home. Schedule a showing today and experience the exceptional quality and lifestyle this home offers! All measurements are deemed accurate but buyer to verify.
Location
State FL
County Hillsborough
Community Reserve At Hunters Lake
Zoning PD
Interior
Interior Features Crown Molding, Primary Bedroom Main Floor, Open Floorplan
Heating Central
Cooling Central Air
Flooring Carpet, Ceramic Tile, Hardwood
Fireplace false
Appliance Refrigerator
Exterior
Exterior Feature Irrigation System
Garage Spaces 3.0
Pool Heated, In Ground, Screen Enclosure
Utilities Available Cable Connected, Electricity Connected
View Y/N 1
Water Access 1
Water Access Desc Pond
Roof Type Shingle
Attached Garage true
Garage true
Private Pool Yes
Building
Story 2
Entry Level Two
Foundation Slab
Lot Size Range 0 to less than 1/4
Sewer Public Sewer
Water Public
Structure Type Block
New Construction false
Construction Status Appraisal
Schools
Elementary Schools Seffner-Hb
Middle Schools Mann-Hb
High Schools Brandon-Hb
Others
Pets Allowed Breed Restrictions
Senior Community No
Pet Size Large (61-100 Lbs.)
Ownership Fee Simple
Monthly Total Fees $95
Acceptable Financing Cash, Conventional, VA Loan
Membership Fee Required Required
Listing Terms Cash, Conventional, VA Loan
Num of Pet 2
Special Listing Condition None
Read Less Info
Want to know what your home might be worth? Contact us for a FREE valuation!

Our team is ready to help you sell your home for the highest possible price ASAP

© 2024 My Florida Regional MLS DBA Stellar MLS. All Rights Reserved.
Bought with REALTY 2000 PA

![<!-- Google Tag Manager --> (function(w,d,s,l,i){w[l]=w[l]||[];w[l].push({'gtm.start': new Date().getTime(),event:'gtm.js'});var f=d.getElementsByTagName(s)[0], j=d.createElement(s),dl=l!='dataLayer'?'&l='+l:'';j.async=true;j.src= 'https://www.googletagmanager.com/gtm.js?id='+i+dl;f.parentNode.insertBefore(j,f); })(window,document,'script','dataLayer','GTM-KJRGCWMM'); <!-- End Google Tag Manager -->](https://cdn.chime.me/image/fs/cmsbuild/2023129/11/h200_original_5ec185b3-c033-482e-a265-0a85f59196c4-png.webp)





