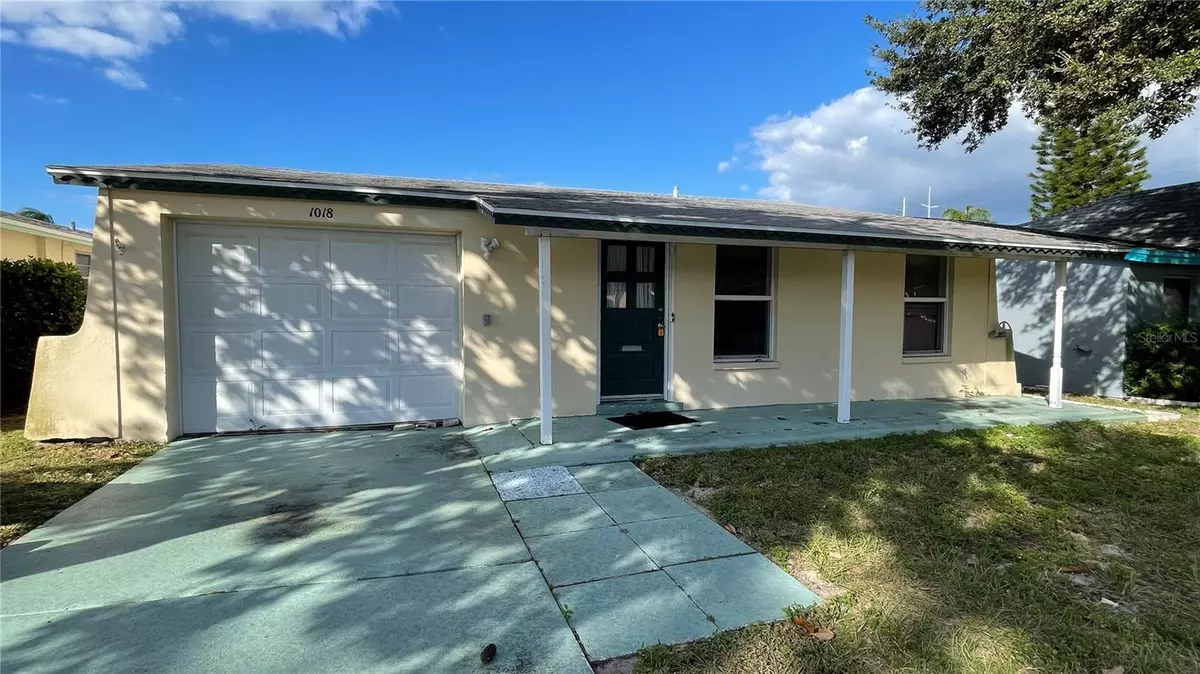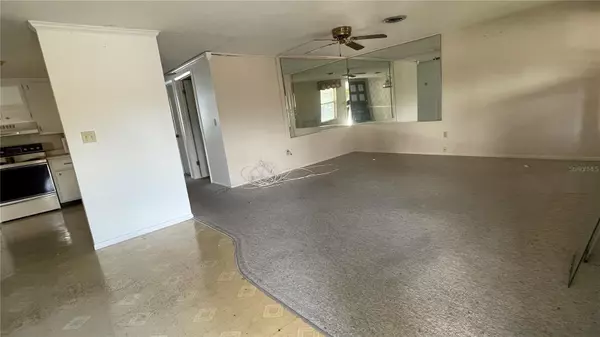$190,000
$200,000
5.0%For more information regarding the value of a property, please contact us for a free consultation.
2 Beds
2 Baths
1,008 SqFt
SOLD DATE : 03/01/2024
Key Details
Sold Price $190,000
Property Type Single Family Home
Sub Type Single Family Residence
Listing Status Sold
Purchase Type For Sale
Square Footage 1,008 sqft
Price per Sqft $188
Subdivision Union Park Villas Unrec
MLS Listing ID U8218513
Sold Date 03/01/24
Bedrooms 2
Full Baths 2
Construction Status No Contingency
HOA Fees $227/mo
HOA Y/N Yes
Originating Board Stellar MLS
Year Built 1973
Annual Tax Amount $1,535
Lot Size 2,613 Sqft
Acres 0.06
Lot Dimensions 46x59
Property Description
Embrace the perfect retirement lifestyle in this 2-bedroom, 2-bath, 1 car garage single-family home located in the welcoming 55+ community of UNION PARK VILLAS UNREC. Priced primarily for the land value, this property includes a comprehensive soil testing report, presenting an opportunity for either renovation with lots of TLC or starting fresh with a clean slate by demolishing the existing structure. Despite settlement cracking, this house is a canvas for your vision. Enjoy the serenity of a friendly neighborhood known for its close-knit community and nearby amenities, making it the ideal setting for your dream retirement home. Don't miss this unique chance to create the perfect retirement haven in the heart of Dunedin. If the buyer wish to rebuild, the seller will demolish the property prior closing.
Location
State FL
County Pinellas
Community Union Park Villas Unrec
Interior
Interior Features Ninguno
Heating Central, Electric
Cooling Central Air
Flooring Carpet, Tile
Fireplace false
Appliance None
Exterior
Exterior Feature Lighting, Other, Sidewalk
Garage Spaces 1.0
Utilities Available Electricity Available, Public, Sewer Available
Roof Type Shingle
Attached Garage true
Garage true
Private Pool No
Building
Story 1
Entry Level One
Foundation Slab
Lot Size Range 0 to less than 1/4
Sewer Public Sewer
Water Public
Structure Type Block,Stucco
New Construction false
Construction Status No Contingency
Others
Pets Allowed Yes
Senior Community Yes
Ownership Fee Simple
Monthly Total Fees $227
Acceptable Financing Cash
Membership Fee Required Required
Listing Terms Cash
Special Listing Condition None
Read Less Info
Want to know what your home might be worth? Contact us for a FREE valuation!

Our team is ready to help you sell your home for the highest possible price ASAP

© 2024 My Florida Regional MLS DBA Stellar MLS. All Rights Reserved.
Bought with REDFIN CORPORATION

![<!-- Google Tag Manager --> (function(w,d,s,l,i){w[l]=w[l]||[];w[l].push({'gtm.start': new Date().getTime(),event:'gtm.js'});var f=d.getElementsByTagName(s)[0], j=d.createElement(s),dl=l!='dataLayer'?'&l='+l:'';j.async=true;j.src= 'https://www.googletagmanager.com/gtm.js?id='+i+dl;f.parentNode.insertBefore(j,f); })(window,document,'script','dataLayer','GTM-KJRGCWMM'); <!-- End Google Tag Manager -->](https://cdn.chime.me/image/fs/cmsbuild/2023129/11/h200_original_5ec185b3-c033-482e-a265-0a85f59196c4-png.webp)





