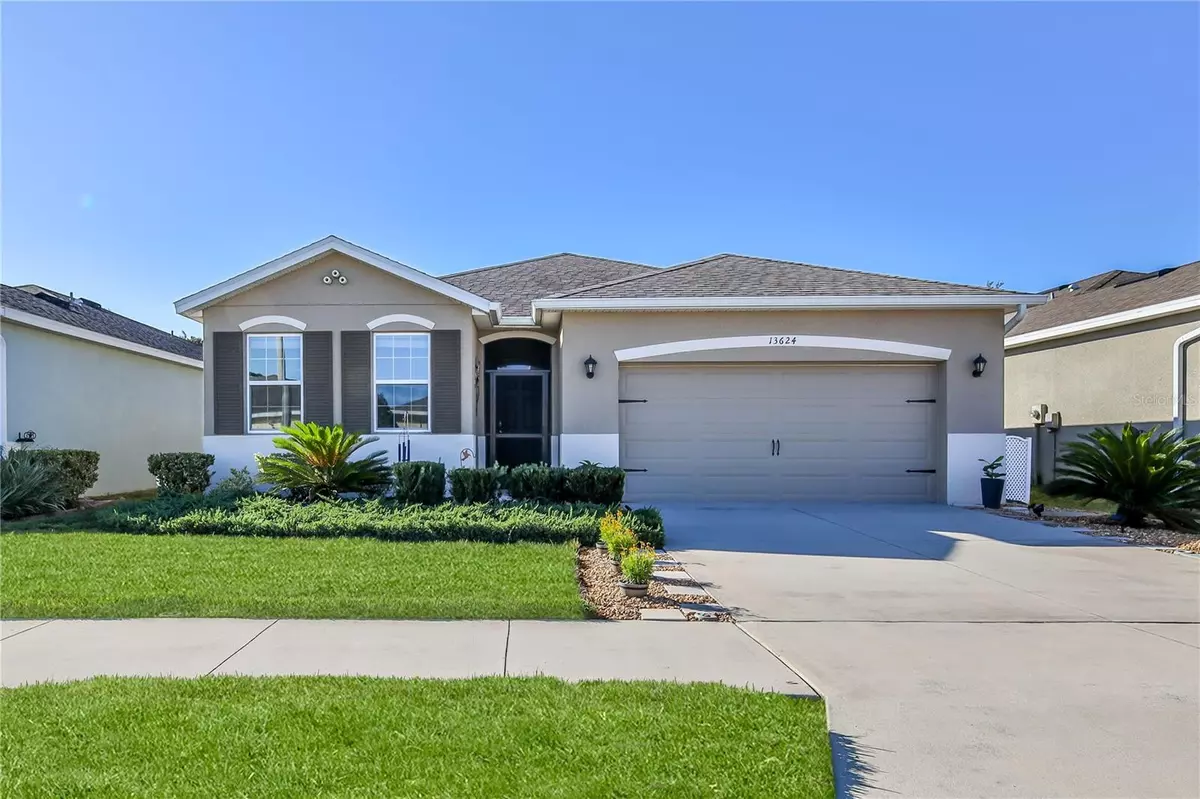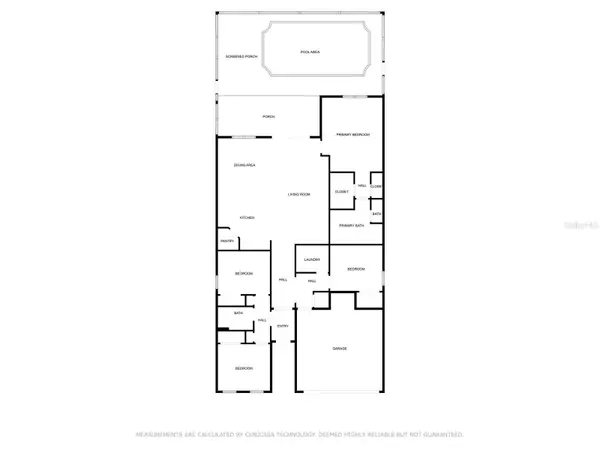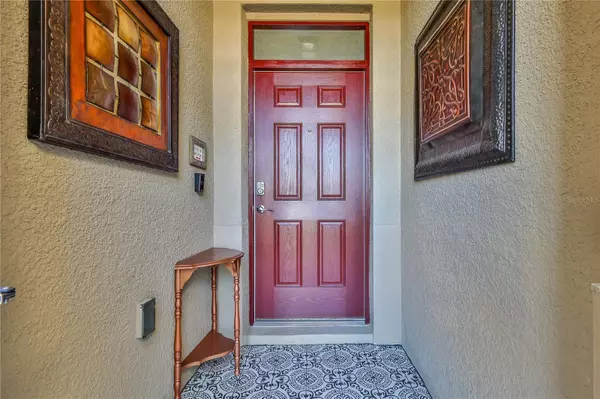$399,000
$399,900
0.2%For more information regarding the value of a property, please contact us for a free consultation.
4 Beds
2 Baths
2,077 SqFt
SOLD DATE : 03/01/2024
Key Details
Sold Price $399,000
Property Type Single Family Home
Sub Type Single Family Residence
Listing Status Sold
Purchase Type For Sale
Square Footage 2,077 sqft
Price per Sqft $192
Subdivision Villages Of Avalon Ph 3A
MLS Listing ID W7859116
Sold Date 03/01/24
Bedrooms 4
Full Baths 2
Construction Status Financing
HOA Fees $55/qua
HOA Y/N Yes
Originating Board Stellar MLS
Year Built 2018
Annual Tax Amount $3,324
Lot Size 6,969 Sqft
Acres 0.16
Property Description
Welcome to this spectacular slice of paradise nestled in the coveted gated Avalon Community. Picture this: An open concept home boasting high ceilings that instantly gives you a sense of space and freedom. At its heart lies a beautifully updated kitchen that's more than just a place to cook—it's a statement of style and functionality. With shimmering countertops, elegant wood cabinets, and new kitchen appliances from 2022, culinary enthusiasts will feel right at home. Add in the large sink and a generous walk-in pantry, and you've got a kitchen that's as practical as it is pretty. Step onto the tile flooring that graces the living areas, and let it lead you to a split floor-plan ensuring privacy and flexibility. Four spacious bedrooms await, each with its own charm. But the master suite? It's in a league of its own. Situated just off the living room, it boasts not one, but two walk-in closets. Bonus: One has been cleverly transformed into a home office—perfect for those work-from-home days. The ensuite master bath pampers with a bathtub/shower combo, a dual sink vanity adorned with granite, and a discreet water closet. But wait, there's more! Three more bedrooms to be exact, and ample storage with two linen closets. Every detail in this home has been thought of, from the gorgeous 'bling' ceiling fans and lights to the practical inside laundry, complete with cabinets and a sink. Step out through the lanai sliding door (fitted with a removable dog door and a nifty power shade), and you'll be greeted by a serene
salt-water heated pool surrounded by pavers. A lanai with a ceiling fan offers a shaded retreat, and for those who crave a touch of green, the partially fenced yard provides the perfect canvas. Storage? We've got you covered with hanging shelves in the 2-car garage. HOA includes mowing, shrub care, clubhouse, gym and community pool. This is more than just a home. It's a lifestyle. Dive in and make it yours today!
Location
State FL
County Hernando
Community Villages Of Avalon Ph 3A
Zoning PDP (SF)
Rooms
Other Rooms Great Room, Inside Utility
Interior
Interior Features Ceiling Fans(s), Eat-in Kitchen, High Ceilings, Kitchen/Family Room Combo, Living Room/Dining Room Combo, Primary Bedroom Main Floor, Open Floorplan, Solid Surface Counters, Solid Wood Cabinets, Split Bedroom, Walk-In Closet(s), Window Treatments
Heating Central, Heat Pump
Cooling Central Air
Flooring Carpet, Ceramic Tile, Tile
Fireplace false
Appliance Dishwasher, Disposal, Dryer, Electric Water Heater, Microwave, Range, Refrigerator, Washer, Water Softener
Laundry Inside, Laundry Room
Exterior
Exterior Feature Irrigation System, Rain Gutters, Sidewalk, Sliding Doors, Sprinkler Metered
Parking Features Garage Door Opener
Garage Spaces 2.0
Fence Vinyl
Pool Child Safety Fence, Heated, In Ground, Salt Water, Screen Enclosure
Community Features Community Mailbox, Deed Restrictions, Fitness Center, Gated Community - No Guard, No Truck/RV/Motorcycle Parking, Pool, Sidewalks
Utilities Available BB/HS Internet Available, Cable Available, Electricity Connected, Sewer Connected, Sprinkler Meter, Underground Utilities, Water Connected
Amenities Available Clubhouse, Fitness Center, Pool, Recreation Facilities
Roof Type Shingle
Porch Covered, Patio, Rear Porch, Screened
Attached Garage true
Garage true
Private Pool Yes
Building
Lot Description In County, Level, Sidewalk, Street Dead-End, Paved
Entry Level One
Foundation Slab
Lot Size Range 0 to less than 1/4
Sewer Public Sewer
Water Public
Architectural Style Contemporary
Structure Type Block,Stucco
New Construction false
Construction Status Financing
Schools
Elementary Schools Suncoast Elementary
Middle Schools Powell Middle
Others
Pets Allowed Number Limit, Yes
HOA Fee Include Common Area Taxes,Pool,Maintenance Grounds,Recreational Facilities
Senior Community No
Ownership Fee Simple
Monthly Total Fees $160
Acceptable Financing Cash, Conventional, FHA, VA Loan
Membership Fee Required Required
Listing Terms Cash, Conventional, FHA, VA Loan
Num of Pet 2
Special Listing Condition None
Read Less Info
Want to know what your home might be worth? Contact us for a FREE valuation!

Our team is ready to help you sell your home for the highest possible price ASAP

© 2024 My Florida Regional MLS DBA Stellar MLS. All Rights Reserved.
Bought with LPT REALTY

![<!-- Google Tag Manager --> (function(w,d,s,l,i){w[l]=w[l]||[];w[l].push({'gtm.start': new Date().getTime(),event:'gtm.js'});var f=d.getElementsByTagName(s)[0], j=d.createElement(s),dl=l!='dataLayer'?'&l='+l:'';j.async=true;j.src= 'https://www.googletagmanager.com/gtm.js?id='+i+dl;f.parentNode.insertBefore(j,f); })(window,document,'script','dataLayer','GTM-KJRGCWMM'); <!-- End Google Tag Manager -->](https://cdn.chime.me/image/fs/cmsbuild/2023129/11/h200_original_5ec185b3-c033-482e-a265-0a85f59196c4-png.webp)





