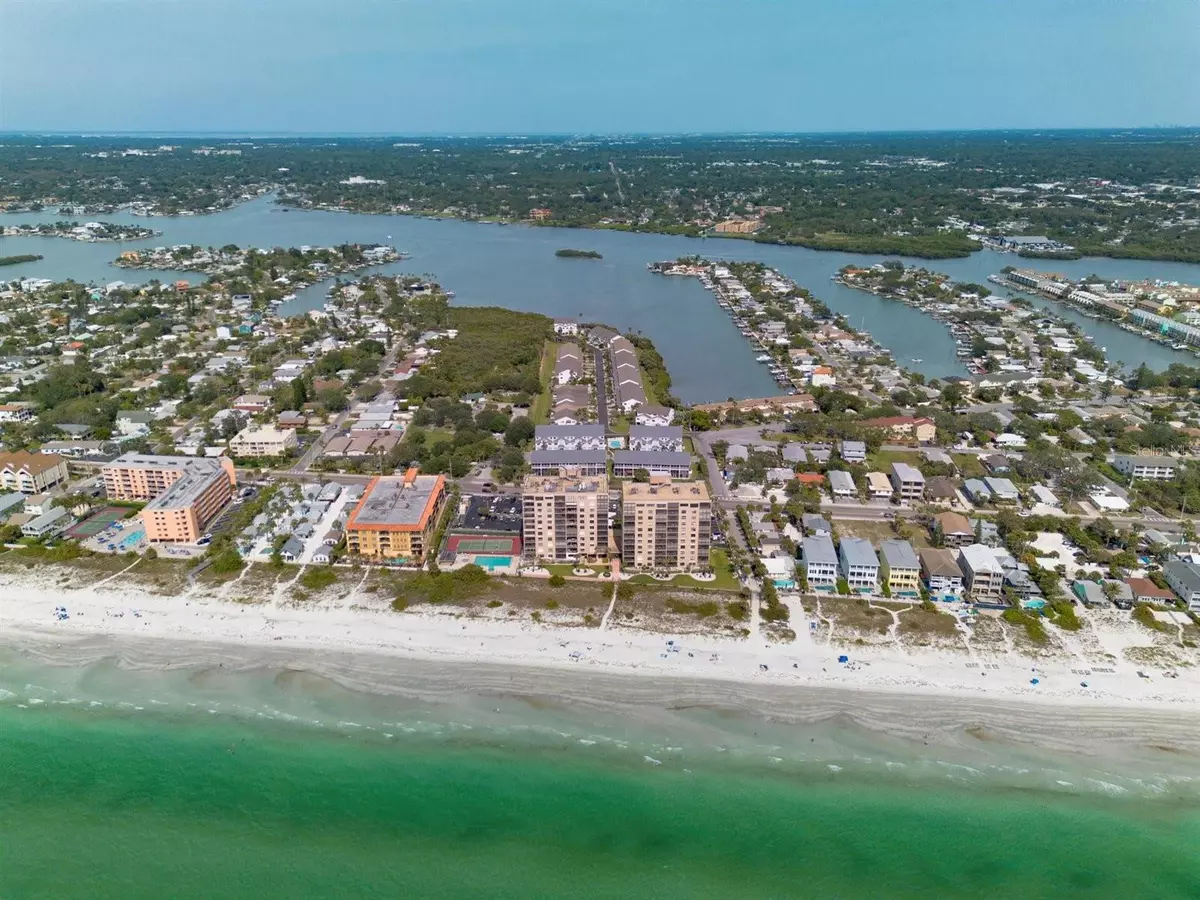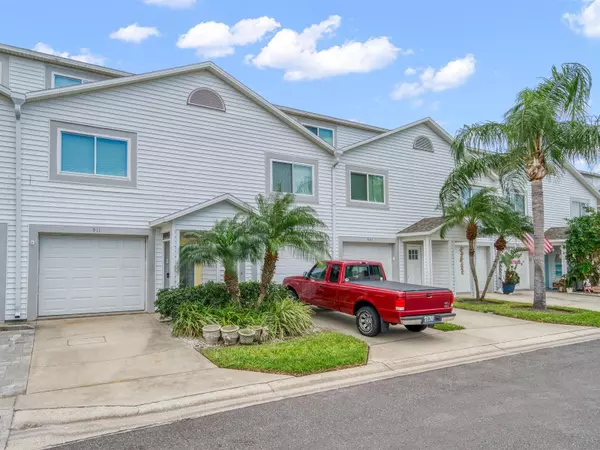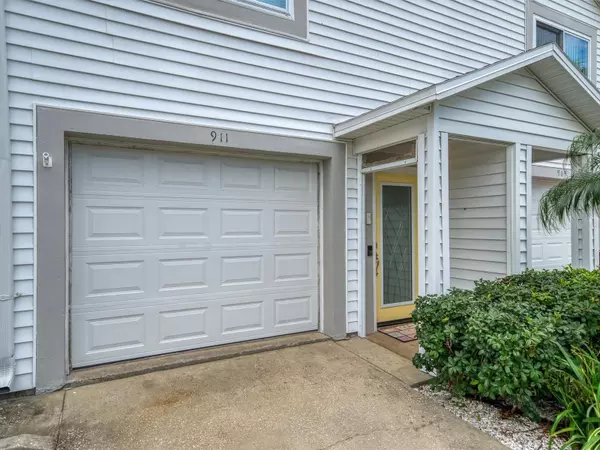$755,000
$775,000
2.6%For more information regarding the value of a property, please contact us for a free consultation.
3 Beds
3 Baths
1,462 SqFt
SOLD DATE : 03/04/2024
Key Details
Sold Price $755,000
Property Type Townhouse
Sub Type Townhouse
Listing Status Sold
Purchase Type For Sale
Square Footage 1,462 sqft
Price per Sqft $516
Subdivision Hidden Harbour
MLS Listing ID U8224044
Sold Date 03/04/24
Bedrooms 3
Full Baths 3
Construction Status Appraisal,Financing,Inspections
HOA Fees $336/mo
HOA Y/N Yes
Originating Board Stellar MLS
Year Built 1990
Annual Tax Amount $8,227
Lot Size 1,306 Sqft
Acres 0.03
Property Description
Welcome to your dream waterfront oasis! This stunning three-bedroom, three-bath townhome in the highly sought-after Hidden Harbour community on Indian Rocks Beach offers a once-in-a-lifetime opportunity to experience the ultimate coastal living.
Prepare to be captivated by the breathtaking south-facing Intracoastal water views that you can indulge in right from your very own screened enclosed porch with new Trex decking. Embrace a lifestyle of serenity and luxury as you step into the main level's open floor plan, showcasing spectacular vistas of the Intracoastal. The main level features the first en suite bedroom and bathroom completely updated with a large walk in shower.
Impeccably updated from top to bottom this home boasts a modern kitchen equipped with stainless steel appliances, quartz counters, and beautiful solid wood cabinets. Your peace of mind is assured with all plumbing having been replaced from the water main to the individual sources, and the added safety of high-impact rated windows and doors, recently replaced. All new flooring through the home. The roof was also replaced in 2023, ensuring a worry-free future.
Upstairs, the allure continues with a second and third en suite bedrooms.
The expansive master en suite bedroom adorned with ample closet space and mesmerizing water views features a beautifully updated bathroom with a large walk in shower and a double vanity appointed by a quartz counter. The third bedroom also has an updated bath.
The large tandem garage provides ample storage space and easily accommodates two cars and/or a golf cart – ideal for the avid golfer or beach lover. Additionally, there is a bonus room and half bath located on the lower level, ideal for use as a fourth bedroom, office, game room or exercise room
Experience the unrivaled amenities of Hidden Harbour, making it a true haven for waterfront enthusiasts. Just a short, delightful two-block stroll away lies the pristine beach, inviting you to bask in the sun and embrace the coastal lifestyle. Indian Rocks Beach itself is a quintessential beach community that offers proximity to grocery stores, a wide array of local restaurants, charming retail shops, and numerous recreational activities, ensuring you'll never run out of things to explore and enjoy.
With the added convenience of easy access to Tampa International Airport, you can effortlessly escape to this paradise whenever your heart desires. Don't miss this chance to turn your waterfront dreams into a reality – schedule a viewing now to secure your spot in this captivating coastal retreat!
Location
State FL
County Pinellas
Community Hidden Harbour
Rooms
Other Rooms Bonus Room
Interior
Interior Features Ceiling Fans(s), Crown Molding, Living Room/Dining Room Combo, PrimaryBedroom Upstairs, Solid Surface Counters, Solid Wood Cabinets, Stone Counters, Thermostat, Window Treatments
Heating Central, Electric
Cooling Central Air
Flooring Carpet, Ceramic Tile
Furnishings Negotiable
Fireplace false
Appliance Dishwasher, Disposal, Dryer, Electric Water Heater, Microwave, Range, Refrigerator, Tankless Water Heater, Washer
Laundry Inside, Laundry Closet
Exterior
Exterior Feature Lighting, Sliding Doors
Parking Features Bath In Garage, Driveway, Garage Door Opener, Off Street, Oversized, Tandem
Garage Spaces 2.0
Pool Gunite, Heated, In Ground, Lighting
Community Features Dog Park, Golf Carts OK, Golf, Playground, Pool, Tennis Courts
Utilities Available Cable Connected, Electricity Connected, Public, Sewer Connected, Street Lights, Underground Utilities, Water Connected
Amenities Available Cable TV, Pool
Waterfront Description Intracoastal Waterway
View Y/N 1
Water Access 1
Water Access Desc Intracoastal Waterway
View Water
Roof Type Shingle
Porch Deck, Enclosed, Screened
Attached Garage true
Garage true
Private Pool No
Building
Lot Description Cul-De-Sac, Flood Insurance Required, FloodZone, City Limits, Paved
Story 2
Entry Level Two
Foundation Pillar/Post/Pier
Lot Size Range 0 to less than 1/4
Sewer Public Sewer
Water Public
Architectural Style Elevated
Structure Type Vinyl Siding,Wood Frame
New Construction false
Construction Status Appraisal,Financing,Inspections
Others
Pets Allowed Yes
HOA Fee Include Cable TV,Pool,Maintenance Grounds,Pool,Sewer,Trash,Water
Senior Community No
Pet Size Large (61-100 Lbs.)
Ownership Fee Simple
Monthly Total Fees $336
Acceptable Financing Cash, Conventional
Membership Fee Required Required
Listing Terms Cash, Conventional
Num of Pet 2
Special Listing Condition None
Read Less Info
Want to know what your home might be worth? Contact us for a FREE valuation!

Our team is ready to help you sell your home for the highest possible price ASAP

© 2024 My Florida Regional MLS DBA Stellar MLS. All Rights Reserved.
Bought with COLDWELL BANKER REALTY

![<!-- Google Tag Manager --> (function(w,d,s,l,i){w[l]=w[l]||[];w[l].push({'gtm.start': new Date().getTime(),event:'gtm.js'});var f=d.getElementsByTagName(s)[0], j=d.createElement(s),dl=l!='dataLayer'?'&l='+l:'';j.async=true;j.src= 'https://www.googletagmanager.com/gtm.js?id='+i+dl;f.parentNode.insertBefore(j,f); })(window,document,'script','dataLayer','GTM-KJRGCWMM'); <!-- End Google Tag Manager -->](https://cdn.chime.me/image/fs/cmsbuild/2023129/11/h200_original_5ec185b3-c033-482e-a265-0a85f59196c4-png.webp)





