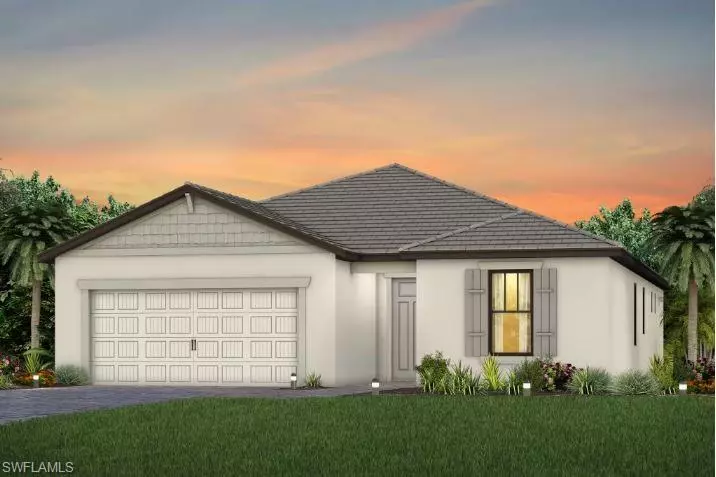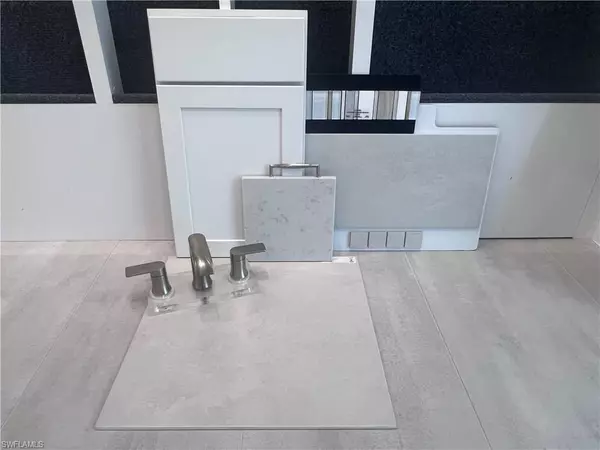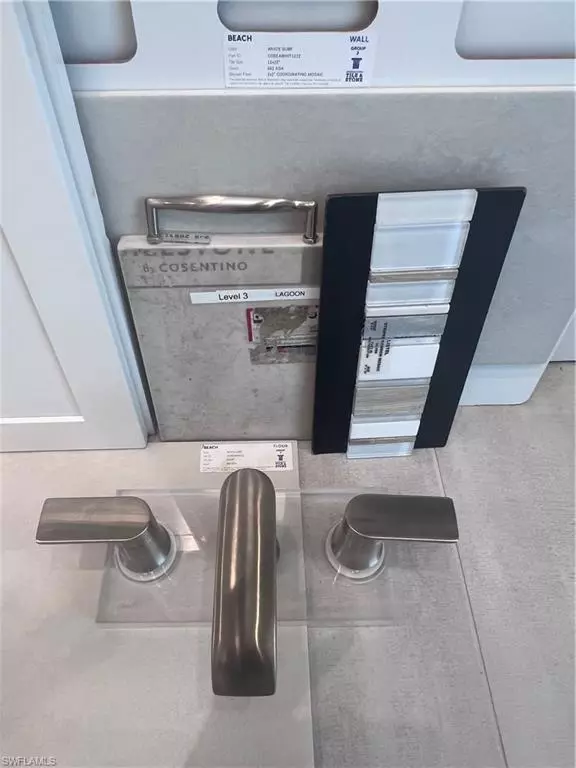$498,000
$500,746
0.5%For more information regarding the value of a property, please contact us for a free consultation.
2 Beds
2 Baths
1,670 SqFt
SOLD DATE : 03/13/2024
Key Details
Sold Price $498,000
Property Type Single Family Home
Sub Type Single Family Residence
Listing Status Sold
Purchase Type For Sale
Square Footage 1,670 sqft
Price per Sqft $298
Subdivision Verdana Village
MLS Listing ID 224008665
Sold Date 03/13/24
Bedrooms 2
Full Baths 2
HOA Fees $194/mo
HOA Y/N Yes
Originating Board Bonita Springs
Year Built 2024
Annual Tax Amount $5,949
Tax Year 2023
Lot Size 7,840 Sqft
Acres 0.18
Property Description
Special financing available - Move to Verdana Village! The Prosperity impresses with an open layout, enclosed den, covered lanai, and private owner's suite with a walk-in closet. This split floorplan is perfect for guests; master suite is tucked away with everything one could wish for including group four cabinets, quartz countertops, plus beautiful shower tile extended to the ceiling. Your master master walk-in closet connects to the laundry room for added convenience. Additional home upgrades include, grand 8' doors, custom two-tone paint, walk-in shower in the secondary bathroom, upgraded bath sink, lighting and hardware upgrades, upgraded baseboard/trim casing, a sink in the laundry room, and more! Verdana Village is known for their vacation-inspired amenities and indoor sports complex; Between the 6 outdoor tennis courts (+2 indoor courts), 12 outdoor pickleball courts (+4 indoor courts), an indoor basketball court, resort-style pool and spa, fitness center, movement studio, and so much more, this place has it all!
Location
State FL
County Lee
Area Es03 - Estero
Direction From I-75, take Exit 123, Corkscrew Road, Go 8 miles East and enter from the main entrance on the right hand side at the light. Proceed past the guard house and follow the signs to the sales center.
Rooms
Primary Bedroom Level Master BR Ground
Master Bedroom Master BR Ground
Dining Room Dining - Family, Eat-in Kitchen
Kitchen Kitchen Island, Pantry
Interior
Interior Features Great Room, Split Bedrooms, Den - Study, Family Room, Guest Bath, Guest Room, Wired for Data, Entrance Foyer, Pantry, Tray Ceiling(s), Walk-In Closet(s)
Heating Central Electric
Cooling Central Electric
Flooring Tile
Window Features Impact Resistant,Impact Resistant Windows
Appliance Gas Cooktop, Dishwasher, Disposal, Dryer, Freezer, Microwave, Refrigerator, Washer
Laundry Inside, Sink
Exterior
Exterior Feature Room for Pool, Sprinkler Auto
Garage Spaces 2.0
Community Features Basketball, Bocce Court, Cabana, Clubhouse, Park, Pool, Community Spa/Hot tub, Dog Park, Fitness Center, Internet Access, Pickleball, Playground, Restaurant, Shopping, Sidewalks, Street Lights, Tennis Court(s), Gated, Tennis
Utilities Available Underground Utilities, Natural Gas Connected, Cable Available, Natural Gas Available
Waterfront Description None
View Y/N No
Roof Type Tile
Street Surface Paved
Porch Screened Lanai/Porch, Patio
Garage Yes
Private Pool No
Building
Lot Description Regular
Faces From I-75, take Exit 123, Corkscrew Road, Go 8 miles East and enter from the main entrance on the right hand side at the light. Proceed past the guard house and follow the signs to the sales center.
Story 1
Sewer Central
Water Central
Level or Stories 1 Story/Ranch
Structure Type Concrete Block,Metal Frame,Stucco
New Construction Yes
Schools
Middle Schools School Choice
High Schools School Choice
Others
HOA Fee Include Irrigation Water,Maintenance Grounds,Manager,Rec Facilities,Security,Street Lights,Street Maintenance
Tax ID 30-46-27-L1-0300D.4730
Ownership Single Family
Security Features Smoke Detector(s),Smoke Detectors
Acceptable Financing Buyer Finance/Cash, FHA, VA Loan
Listing Terms Buyer Finance/Cash, FHA, VA Loan
Read Less Info
Want to know what your home might be worth? Contact us for a FREE valuation!

Our team is ready to help you sell your home for the highest possible price ASAP
Bought with Compass Florida LLC

![<!-- Google Tag Manager --> (function(w,d,s,l,i){w[l]=w[l]||[];w[l].push({'gtm.start': new Date().getTime(),event:'gtm.js'});var f=d.getElementsByTagName(s)[0], j=d.createElement(s),dl=l!='dataLayer'?'&l='+l:'';j.async=true;j.src= 'https://www.googletagmanager.com/gtm.js?id='+i+dl;f.parentNode.insertBefore(j,f); })(window,document,'script','dataLayer','GTM-KJRGCWMM'); <!-- End Google Tag Manager -->](https://cdn.chime.me/image/fs/cmsbuild/2023129/11/h200_original_5ec185b3-c033-482e-a265-0a85f59196c4-png.webp)





