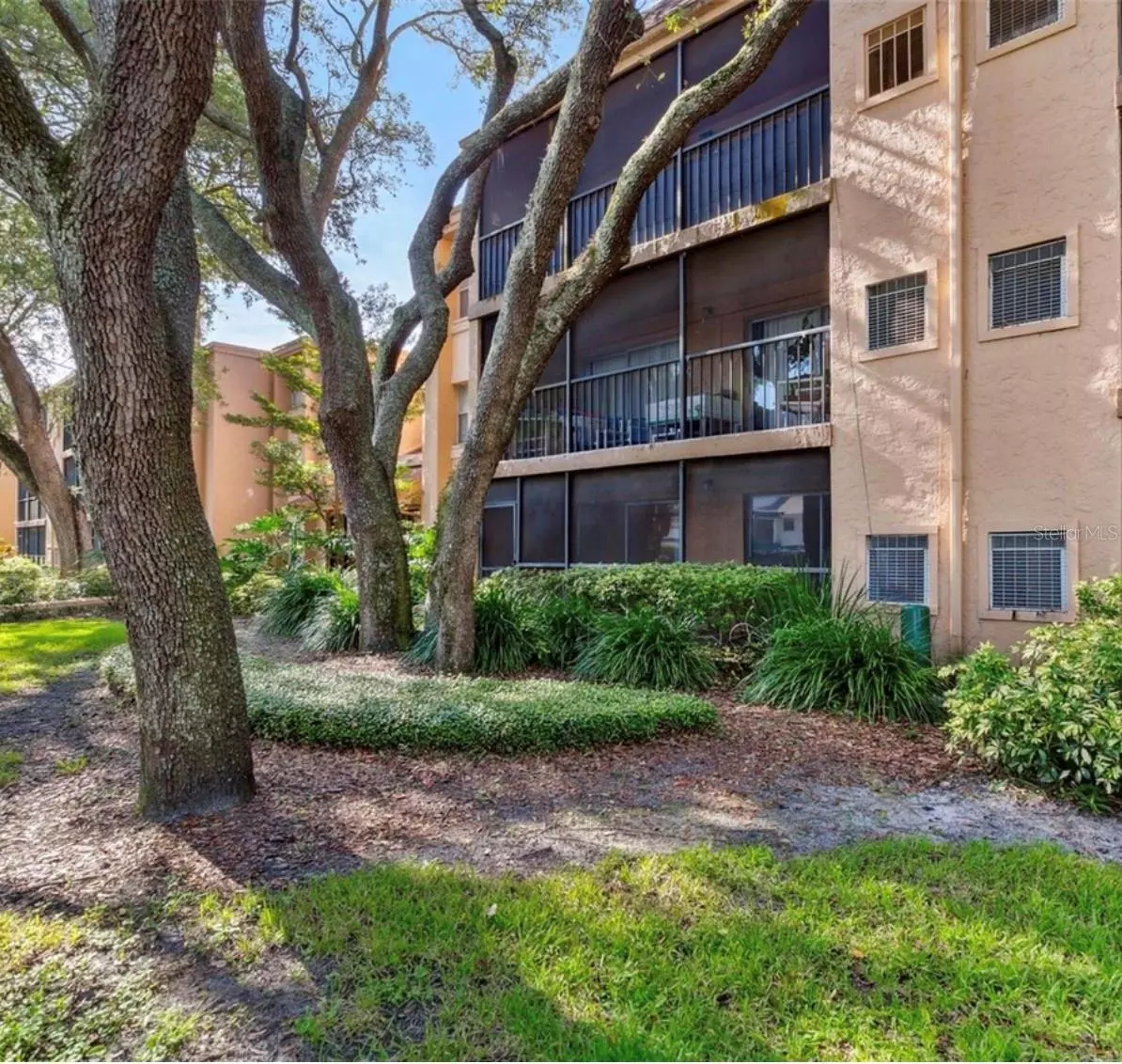$205,000
$209,000
1.9%For more information regarding the value of a property, please contact us for a free consultation.
3 Beds
2 Baths
1,200 SqFt
SOLD DATE : 03/21/2024
Key Details
Sold Price $205,000
Property Type Condo
Sub Type Condominium
Listing Status Sold
Purchase Type For Sale
Square Footage 1,200 sqft
Price per Sqft $170
Subdivision The Oaks Unit 1 A Condo
MLS Listing ID T3498235
Sold Date 03/21/24
Bedrooms 3
Full Baths 2
Condo Fees $527
Construction Status No Contingency
HOA Y/N No
Originating Board Stellar MLS
Year Built 1980
Annual Tax Amount $2,251
Property Description
Rare opportunity to own a 3 bedroom 2 bath condo in an amazing community for such an amazing price!!! Currently tenant occupied until October, 2024 and the monthly rent is $1,895/month. Great ROI at 11%! The condo was renovated prior to the tenant moving in. Some of the latest updates were new kitchen appliances, kitchen hardware and kitchen faucet, freshly painted interior, bathroom renovations and more. Life proof Vinyl flooring throughout and no carpet anywhere makes it very easy to maintain. The Oaks condo community is a great Tampa location with easy assess to USF, downtown Tampa, the VA Hospital, Moffitt Cancer Center, Busch Gardens, MOSI, excellent shopping and lots of great restaurants. Don't miss your chance, when the mortgage rates drop more the prices will start to go up again. Hurry and contact your agent for the rest of the details!
Location
State FL
County Hillsborough
Community The Oaks Unit 1 A Condo
Zoning SPI-UC-3
Interior
Interior Features Walk-In Closet(s)
Heating Central
Cooling Central Air
Flooring Vinyl
Fireplace false
Appliance Dishwasher, Disposal, Electric Water Heater, Range, Refrigerator
Laundry Other
Exterior
Exterior Feature Sidewalk, Sliding Doors
Community Features Pool, Racquetball, Tennis Courts
Utilities Available Electricity Connected, Sewer Connected, Water Connected
Roof Type Shingle
Garage false
Private Pool No
Building
Story 3
Entry Level One
Foundation Concrete Perimeter, Slab
Sewer Public Sewer
Water Public
Structure Type Block,Concrete,Stucco
New Construction false
Construction Status No Contingency
Schools
Elementary Schools Pizzo-Hb
Middle Schools Benito-Hb
High Schools Wharton-Hb
Others
HOA Fee Include Pool,Maintenance Structure,Maintenance Grounds,Sewer,Trash
Senior Community No
Ownership Condominium
Monthly Total Fees $527
Acceptable Financing Cash, Conventional
Listing Terms Cash, Conventional
Special Listing Condition None
Read Less Info
Want to know what your home might be worth? Contact us for a FREE valuation!

Our team is ready to help you sell your home for the highest possible price ASAP

© 2024 My Florida Regional MLS DBA Stellar MLS. All Rights Reserved.
Bought with CHARLES RUTENBERG REALTY INC

![<!-- Google Tag Manager --> (function(w,d,s,l,i){w[l]=w[l]||[];w[l].push({'gtm.start': new Date().getTime(),event:'gtm.js'});var f=d.getElementsByTagName(s)[0], j=d.createElement(s),dl=l!='dataLayer'?'&l='+l:'';j.async=true;j.src= 'https://www.googletagmanager.com/gtm.js?id='+i+dl;f.parentNode.insertBefore(j,f); })(window,document,'script','dataLayer','GTM-KJRGCWMM'); <!-- End Google Tag Manager -->](https://cdn.chime.me/image/fs/cmsbuild/2023129/11/h200_original_5ec185b3-c033-482e-a265-0a85f59196c4-png.webp)





