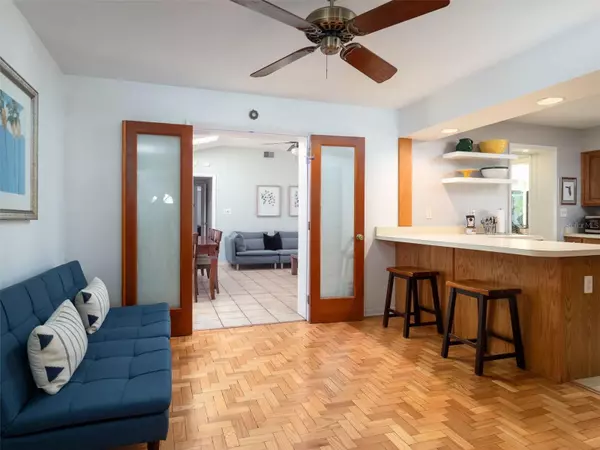$528,500
$526,000
0.5%For more information regarding the value of a property, please contact us for a free consultation.
4 Beds
3 Baths
2,249 SqFt
SOLD DATE : 04/05/2024
Key Details
Sold Price $528,500
Property Type Single Family Home
Sub Type Single Family Residence
Listing Status Sold
Purchase Type For Sale
Square Footage 2,249 sqft
Price per Sqft $234
Subdivision Hillside Rep
MLS Listing ID GC519729
Sold Date 04/05/24
Bedrooms 4
Full Baths 3
Construction Status Financing,Inspections
HOA Y/N No
Originating Board Stellar MLS
Year Built 1954
Annual Tax Amount $5,778
Lot Size 0.390 Acres
Acres 0.39
Property Description
This 4 bedroom, 3 bath vintage pool home is a true gem and is located in a quiet neighborhood a mile from UF. This home has wood parquet floors and a wood burning fireplace in the living room. The original home has 3 bedroom and 2 baths. The addition has a 4th bedroom, bath, walk-in closet and an office. The 4th bedroom would make a spacious main bedroom, guest or in-law suite. The sunny kitchen has newer stainless appliances and a breakfast bar. Entertaining is a breeze with two living areas and a sparkling pool with a lap lane. You'll spend hours enjoying the private screened pool from the covered porch. In addition the home features a large, privacy fenced backyard.
Roof 2021, Repiped 2022, Gas dryer 2023, Pool resurfaced 2022
Location
State FL
County Alachua
Community Hillside Rep
Zoning RSF1
Rooms
Other Rooms Florida Room, Formal Living Room Separate, Inside Utility
Interior
Interior Features Ceiling Fans(s), Eat-in Kitchen, L Dining, Primary Bedroom Main Floor, Solid Wood Cabinets, Split Bedroom, Thermostat, Window Treatments
Heating Central, Gas
Cooling Central Air
Flooring Carpet, Ceramic Tile, Wood
Fireplaces Type Living Room, Wood Burning
Fireplace true
Appliance Dishwasher, Disposal, Dryer, Microwave, Refrigerator, Washer
Laundry Gas Dryer Hookup, Inside, Laundry Room
Exterior
Exterior Feature French Doors, Outdoor Grill, Private Mailbox, Sidewalk
Garage Spaces 2.0
Pool Auto Cleaner, Child Safety Fence, Chlorine Free, Gunite, Heated, In Ground, Lap, Pool Sweep, Salt Water, Screen Enclosure
Utilities Available Cable Connected, Electricity Connected, Public, Sewer Connected, Sprinkler Meter, Street Lights, Water Connected
Roof Type Shingle
Porch Covered, Screened
Attached Garage false
Garage true
Private Pool Yes
Building
Lot Description Sidewalk, Paved
Story 1
Entry Level One
Foundation Slab
Lot Size Range 1/4 to less than 1/2
Sewer Public Sewer
Water None
Architectural Style Traditional
Structure Type Block
New Construction false
Construction Status Financing,Inspections
Schools
Elementary Schools Carolyn Beatrice Parker Elementary
Middle Schools Westwood Middle School-Al
High Schools Gainesville High School-Al
Others
Senior Community No
Ownership Fee Simple
Acceptable Financing Cash, Conventional, FHA
Listing Terms Cash, Conventional, FHA
Special Listing Condition None
Read Less Info
Want to know what your home might be worth? Contact us for a FREE valuation!

Our team is ready to help you sell your home for the highest possible price ASAP

© 2024 My Florida Regional MLS DBA Stellar MLS. All Rights Reserved.
Bought with ARISTA REALTY

![<!-- Google Tag Manager --> (function(w,d,s,l,i){w[l]=w[l]||[];w[l].push({'gtm.start': new Date().getTime(),event:'gtm.js'});var f=d.getElementsByTagName(s)[0], j=d.createElement(s),dl=l!='dataLayer'?'&l='+l:'';j.async=true;j.src= 'https://www.googletagmanager.com/gtm.js?id='+i+dl;f.parentNode.insertBefore(j,f); })(window,document,'script','dataLayer','GTM-KJRGCWMM'); <!-- End Google Tag Manager -->](https://cdn.chime.me/image/fs/cmsbuild/2023129/11/h200_original_5ec185b3-c033-482e-a265-0a85f59196c4-png.webp)





