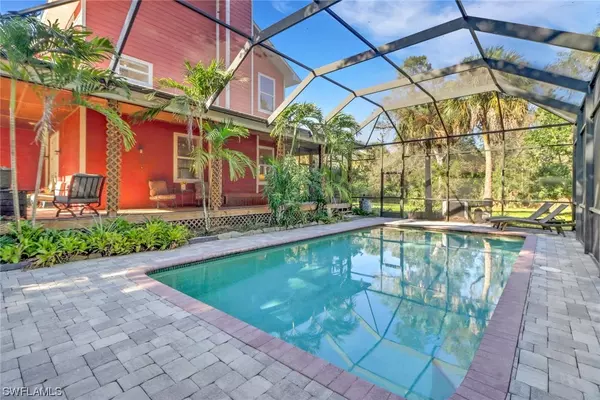$697,500
$725,000
3.8%For more information regarding the value of a property, please contact us for a free consultation.
3 Beds
3 Baths
2,322 SqFt
SOLD DATE : 04/09/2024
Key Details
Sold Price $697,500
Property Type Single Family Home
Sub Type Single Family Residence
Listing Status Sold
Purchase Type For Sale
Square Footage 2,322 sqft
Price per Sqft $300
Subdivision Alva
MLS Listing ID 223080865
Sold Date 04/09/24
Style Two Story
Bedrooms 3
Full Baths 3
Construction Status Resale
HOA Y/N No
Year Built 2005
Annual Tax Amount $3,701
Tax Year 2022
Lot Size 6.200 Acres
Acres 6.2
Lot Dimensions Appraiser
Property Description
Welcome to 3081 Wakefield Lane, a truly exceptional custom-built farmhouse and rare find nestled on 6 acres of picturesque AG2 zoned land. This stunning property offers the perfect blend of rustic charm & modern luxury.
On arrival, you can't help but appreciate the attention to construction detail. The exterior showcases a classic farmhouse design, complete with a screened wrap-around porch, metal roof, Hardie® siding, heated pool & breathtaking views full of mature trees & wildlife.
Inside, you'll be instantly captivated by the high ceilings, french doors, beautiful flooring & wood burning fireplace, giving the home a rustic yet elegant feel. The open-concept living area is perfect for entertaining guests or simply relaxing with loved ones. The kitchen boasts maple butcher block counters, stainless appliances, and center island with seating. The den/office next to a full bath can easily become a 4th bedroom. Upstairs, 3 oversized bedrooms with soaring ceilings. The luxurious master suite provides the ultimate relaxation w/ slate shower, double sinks, maple countertops & walk-in closet.
Outside, you have 6 acres of endless possibilities to fulfill your agricultural dreams.
Location
State FL
County Lee
Community Alva
Area Al02 - Alva
Rooms
Bedroom Description 3.0
Interior
Interior Features Breakfast Bar, Closet Cabinetry, Dual Sinks, Entrance Foyer, Family/ Dining Room, French Door(s)/ Atrium Door(s), Fireplace, High Ceilings, Kitchen Island, Living/ Dining Room, Pantry, Shower Only, Separate Shower, Cable T V, Upper Level Primary, Vaulted Ceiling(s), Walk- In Closet(s)
Heating Central, Electric
Cooling Central Air, Ceiling Fan(s), Electric
Flooring Other, Wood
Equipment Generator
Furnishings Unfurnished
Fireplace Yes
Window Features Tinted Windows,Window Coverings
Appliance Dryer, Dishwasher, Freezer, Gas Cooktop, Disposal, Microwave, Range, Refrigerator, Self Cleaning Oven, Washer
Laundry In Garage
Exterior
Exterior Feature Deck, Fence, Security/ High Impact Doors, Patio
Parking Features Attached, Driveway, Garage, Paved, Unpaved, Garage Door Opener
Garage Spaces 2.0
Garage Description 2.0
Pool Concrete, Electric Heat, Heated, In Ground, Pool Equipment, Screen Enclosure
Utilities Available Natural Gas Available
Waterfront Description None
Water Access Desc Well
View Trees/ Woods
Roof Type Metal
Porch Deck, Lanai, Patio, Porch, Screened
Garage Yes
Private Pool Yes
Building
Faces South
Story 2
Entry Level Two
Sewer Septic Tank
Water Well
Architectural Style Two Story
Level or Stories Two
Structure Type Block,Other,Concrete,Wood Frame
Construction Status Resale
Schools
Elementary Schools Lee
Middle Schools Lee
High Schools Lee
Others
Pets Allowed Yes
HOA Fee Include None
Senior Community No
Tax ID 35-43-27-00-00006.0000
Ownership Single Family
Security Features Smoke Detector(s)
Acceptable Financing All Financing Considered, Cash
Horse Property true
Listing Terms All Financing Considered, Cash
Financing Cash
Pets Allowed Yes
Read Less Info
Want to know what your home might be worth? Contact us for a FREE valuation!

Our team is ready to help you sell your home for the highest possible price ASAP
Bought with Hero Real Estate & Co

![<!-- Google Tag Manager --> (function(w,d,s,l,i){w[l]=w[l]||[];w[l].push({'gtm.start': new Date().getTime(),event:'gtm.js'});var f=d.getElementsByTagName(s)[0], j=d.createElement(s),dl=l!='dataLayer'?'&l='+l:'';j.async=true;j.src= 'https://www.googletagmanager.com/gtm.js?id='+i+dl;f.parentNode.insertBefore(j,f); })(window,document,'script','dataLayer','GTM-KJRGCWMM'); <!-- End Google Tag Manager -->](https://cdn.chime.me/image/fs/cmsbuild/2023129/11/h200_original_5ec185b3-c033-482e-a265-0a85f59196c4-png.webp)





