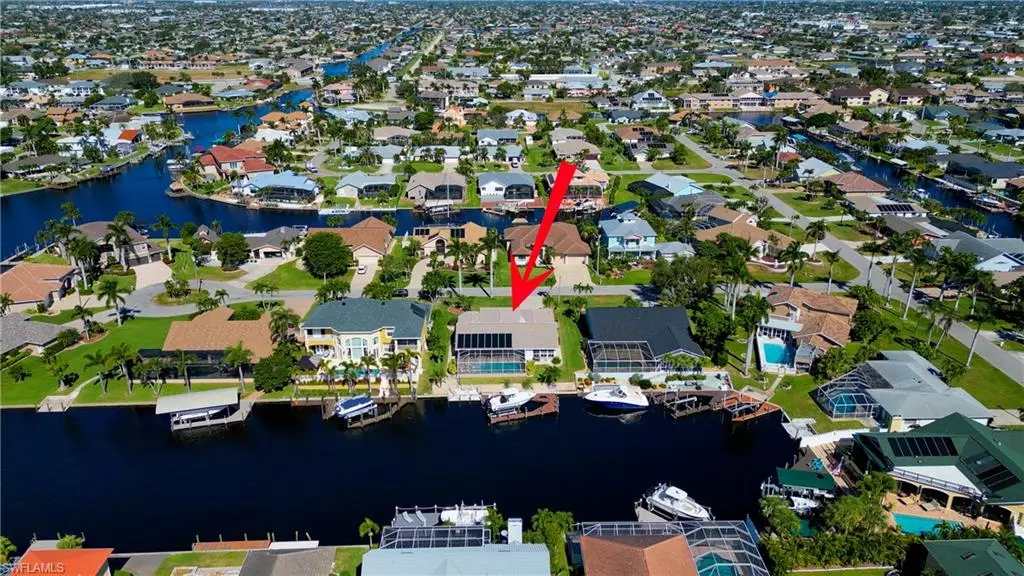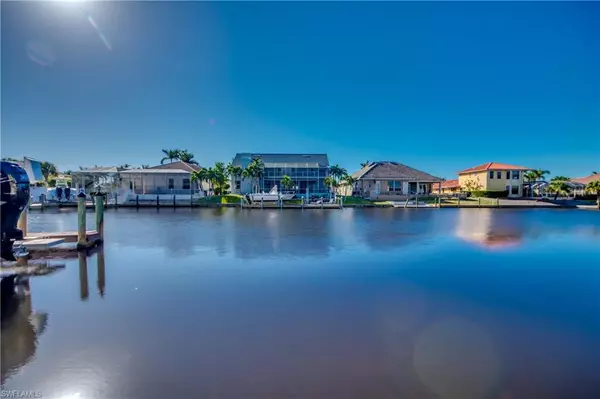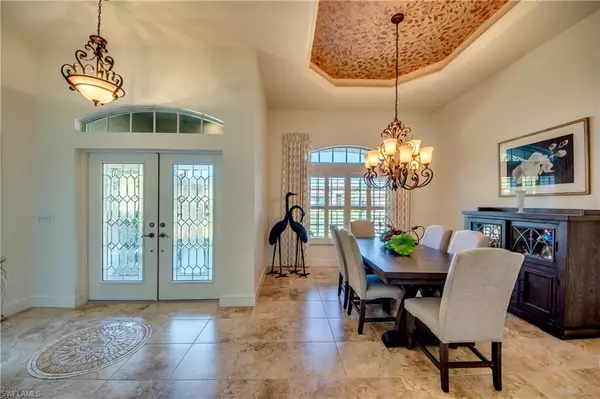$1,000,000
$1,180,000
15.3%For more information regarding the value of a property, please contact us for a free consultation.
3 Beds
2 Baths
2,269 SqFt
SOLD DATE : 04/01/2024
Key Details
Sold Price $1,000,000
Property Type Single Family Home
Sub Type Single Family Residence
Listing Status Sold
Purchase Type For Sale
Square Footage 2,269 sqft
Price per Sqft $440
Subdivision Cape Coral
MLS Listing ID 223082206
Sold Date 04/01/24
Bedrooms 3
Full Baths 2
Originating Board Florida Gulf Coast
Year Built 1985
Annual Tax Amount $6,317
Tax Year 2022
Lot Size 10,628 Sqft
Acres 0.244
Property Description
Relaxation time! We have your pool chair in the water & margarita ready for you as you bask in the sunshine of this stunning southern exposure pool home! Overlooking a 125’ wide sailboat access canal just minutes to the Caloosahatchee River. The gorgeous salt water, heated pool has been remodeled & extended to include a sun shelf. This three bedroom home has been totally remodeled with no expense spared for the highest in quality finishes, cabinets, quartz counters. A previous addition added great square footage to the master & dining area & an improved front elevation. This home is BETTER THAN NEW & being sold TURNKEY. So many extras: impact glass windows (accordion on one window), manual roll down Kevlar on lanai, BRAND NEW ROOF, New kitchen, New bathrooms, New appliances, California walk in master closet, New window treatments, hurricane garage door, paver driveway, pocketing sliders, ALL NEW furniture, fire pit, whole house water softener & more! PLUS a 16,000 pound boat lift with all new electric & a wrap around dock. AMAZING street of high end sailboat access homes. Wide water view & fast boating access! BONUS … LOW, assumable flood policy $1,450/year. A must see opportunity!
Location
State FL
County Lee
Area Cc21 - Cape Coral Unit 3, 30, 44, 6
Zoning R1-W
Direction Take Cape Coral Pkwy E to Skyline Blvd. Continue on Skyline Blvd. Take SW 51st Terrace to SW 11th Ct to west on SW 50th St. Showings by appointment only.
Rooms
Primary Bedroom Level Master BR Ground
Master Bedroom Master BR Ground
Dining Room Breakfast Bar, Formal
Kitchen Built-In Desk, Pantry
Interior
Interior Features Split Bedrooms, Great Room, Den - Study, Home Office, Built-In Cabinets, Wired for Data, Cathedral Ceiling(s), Closet Cabinets, Coffered Ceiling(s), Entrance Foyer, Pantry, Walk-In Closet(s)
Heating Central Electric
Cooling Ceiling Fan(s), Central Electric
Flooring Laminate, Tile
Window Features Impact Resistant,Single Hung,Impact Resistant Windows,Shutters - Manual,Shutters - Screens/Fabric,Window Coverings
Appliance Dishwasher, Dryer, Microwave, Range, Refrigerator, Washer, Water Treatment Owned
Laundry Inside, Sink
Exterior
Exterior Feature Dock, Boat Lift, Dock Included, Elec Avail at dock, Water Avail at Dock, Wooden Dock, Sprinkler Auto
Garage Spaces 2.0
Pool In Ground, Concrete, Custom Upgrades, Equipment Stays, Solar Heat, Pool Bath, Salt Water, Screen Enclosure, See Remarks
Community Features None, Boating, Non-Gated
Utilities Available Cable Available
Waterfront Description Canal Front,Navigable Water,Seawall
View Y/N No
Roof Type Shingle
Street Surface Paved
Porch Screened Lanai/Porch
Garage Yes
Private Pool Yes
Building
Lot Description Across From Waterfront, Cul-De-Sac, Oversize
Faces Take Cape Coral Pkwy E to Skyline Blvd. Continue on Skyline Blvd. Take SW 51st Terrace to SW 11th Ct to west on SW 50th St. Showings by appointment only.
Story 1
Sewer Assessment Paid, Central
Water Assessment Paid, Central
Level or Stories 1 Story/Ranch
Structure Type Concrete Block,Stucco
New Construction No
Schools
Elementary Schools School Choice
Middle Schools School Choice
High Schools School Choice
Others
HOA Fee Include None
Tax ID 15-45-23-C1-04517.0160
Ownership Single Family
Acceptable Financing Buyer Finance/Cash
Listing Terms Buyer Finance/Cash
Read Less Info
Want to know what your home might be worth? Contact us for a FREE valuation!

Our team is ready to help you sell your home for the highest possible price ASAP
Bought with Experience Real Estate Group

![<!-- Google Tag Manager --> (function(w,d,s,l,i){w[l]=w[l]||[];w[l].push({'gtm.start': new Date().getTime(),event:'gtm.js'});var f=d.getElementsByTagName(s)[0], j=d.createElement(s),dl=l!='dataLayer'?'&l='+l:'';j.async=true;j.src= 'https://www.googletagmanager.com/gtm.js?id='+i+dl;f.parentNode.insertBefore(j,f); })(window,document,'script','dataLayer','GTM-KJRGCWMM'); <!-- End Google Tag Manager -->](https://cdn.chime.me/image/fs/cmsbuild/2023129/11/h200_original_5ec185b3-c033-482e-a265-0a85f59196c4-png.webp)





