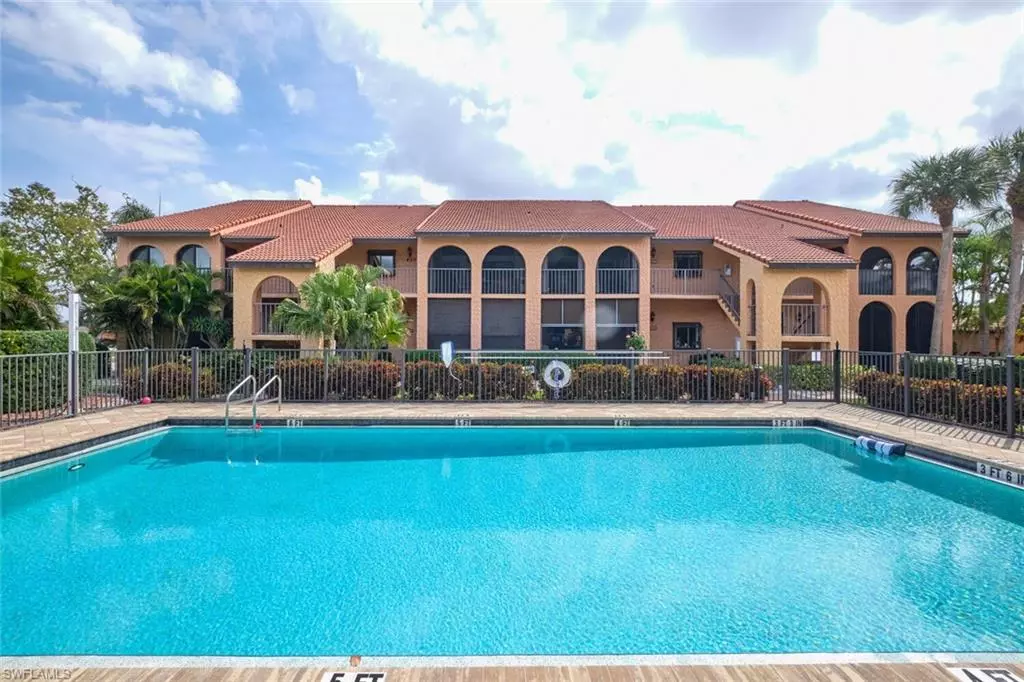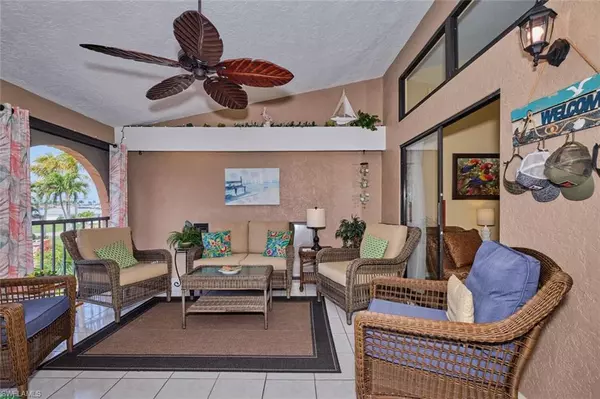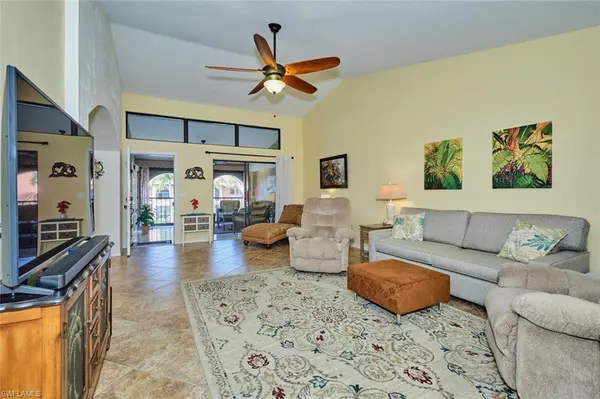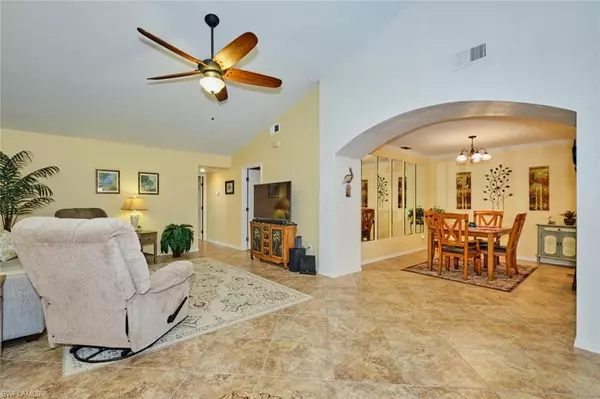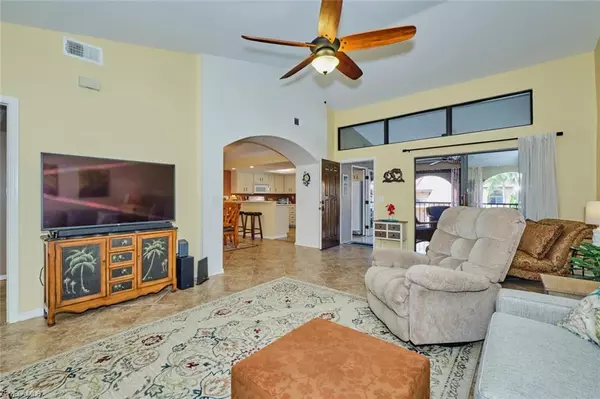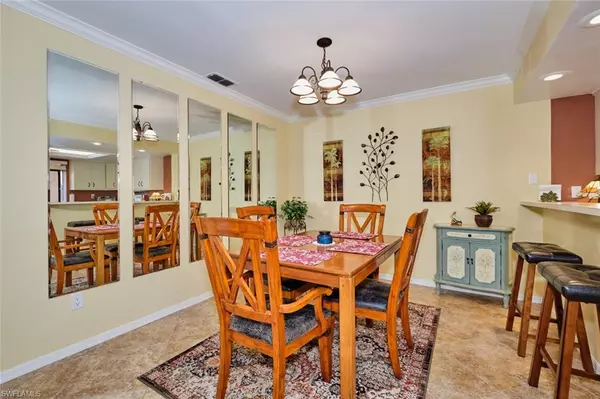$255,000
$257,000
0.8%For more information regarding the value of a property, please contact us for a free consultation.
2 Beds
2 Baths
1,306 SqFt
SOLD DATE : 04/03/2024
Key Details
Sold Price $255,000
Property Type Condo
Sub Type Low Rise (1-3)
Listing Status Sold
Purchase Type For Sale
Square Footage 1,306 sqft
Price per Sqft $195
Subdivision Rose Garden Villas Condo
MLS Listing ID 224020086
Sold Date 04/03/24
Bedrooms 2
Full Baths 2
Condo Fees $686/mo
HOA Y/N Yes
Originating Board Florida Gulf Coast
Year Built 1986
Annual Tax Amount $3,928
Tax Year 2023
Property Description
Prime SW Cape location! Immerse yourself in tropical charm as you step into this meticulously CLEAN & WELL-MAINTAINED unit featuring a newer HVAC system and a spacious screened lanai merging indoor and outdoor living spaces. Enjoy views of the courtyard resort-style pool, spa, tiki huts, and lush landscaping, creating an oasis of relaxation right outside your door. Wake up to the tranquil views of the park from the bedrooms, adding a touch of natural beauty to your daily routine. Open floor plan welcomes you with abundance of natural light and soaring cathedral ceilings, complemented by beautiful diagonal tile flooring in the living areas. Retreat to the large primary suite, boasting a separate toilet room, dual sinks, and walk-in shower. Covered parking with storage. Worry-free living with fees that cover insurance, pest, water, sewer, and trash, ensuring a hassle-free lifestyle that allows you to fully embrace the beauty of nature in this remarkable PET-friendly community surrounded by million-dollar homes. Just steps away from Rotary Park, residents can enjoy shaded nature trails, a dog park, butterfly house, community center, and children's play area, providing endless opportunities for outdoor recreation. Plus, with Tarpon Point Marina within walking distance, you'll have access to a variety of dining options and waterfront experiences. Live the Florida life you deserve at Rose Garden Villas!
Location
State FL
County Lee
Area Cc21 - Cape Coral Unit 3, 30, 44, 6
Direction Pelican South to right on El Dorado Blvd.., quick left on SW 4th Place to first parking lot, building is closet to parking lot
Rooms
Dining Room Breakfast Bar, Formal
Kitchen Kitchen Island, Pantry
Interior
Interior Features Split Bedrooms, Cathedral Ceiling(s), Pantry, Volume Ceiling
Heating Central Electric
Cooling Central Electric
Flooring Carpet, Tile
Window Features Double Hung,Sliding,Impact Resistant Windows,Window Coverings
Appliance Dishwasher, Disposal, Dryer, Range, Refrigerator/Icemaker, Washer
Laundry Inside
Exterior
Exterior Feature Courtyard, Sprinkler Auto
Carport Spaces 1
Pool In Ground, Electric Heat
Community Features Cabana, Pool, Non-Gated
Utilities Available Cable Available
Waterfront Description None
View Y/N Yes
View Landscaped Area, Pool/Club
Roof Type Tile
Street Surface Paved
Porch Screened Lanai/Porch
Garage No
Private Pool Yes
Building
Lot Description Zero Lot Line
Faces Pelican South to right on El Dorado Blvd.., quick left on SW 4th Place to first parking lot, building is closet to parking lot
Story 2
Sewer Assessment Paid, Betterment, Central
Water Assessment Paid, Betterment, Central
Level or Stories Two
Structure Type Concrete Block,Stucco
New Construction No
Others
HOA Fee Include Insurance,Irrigation Water,Maintenance Grounds,Legal/Accounting,Manager,Pest Control Exterior,Rec Facilities,Repairs,Reserve,Sewer,Trash,Water
Tax ID 23-45-23-C1-00100.4070
Ownership Condo
Acceptable Financing Buyer Finance/Cash
Listing Terms Buyer Finance/Cash
Read Less Info
Want to know what your home might be worth? Contact us for a FREE valuation!

Our team is ready to help you sell your home for the highest possible price ASAP
Bought with Home Team Advantage Realty

![<!-- Google Tag Manager --> (function(w,d,s,l,i){w[l]=w[l]||[];w[l].push({'gtm.start': new Date().getTime(),event:'gtm.js'});var f=d.getElementsByTagName(s)[0], j=d.createElement(s),dl=l!='dataLayer'?'&l='+l:'';j.async=true;j.src= 'https://www.googletagmanager.com/gtm.js?id='+i+dl;f.parentNode.insertBefore(j,f); })(window,document,'script','dataLayer','GTM-KJRGCWMM'); <!-- End Google Tag Manager -->](https://cdn.chime.me/image/fs/cmsbuild/2023129/11/h200_original_5ec185b3-c033-482e-a265-0a85f59196c4-png.webp)
