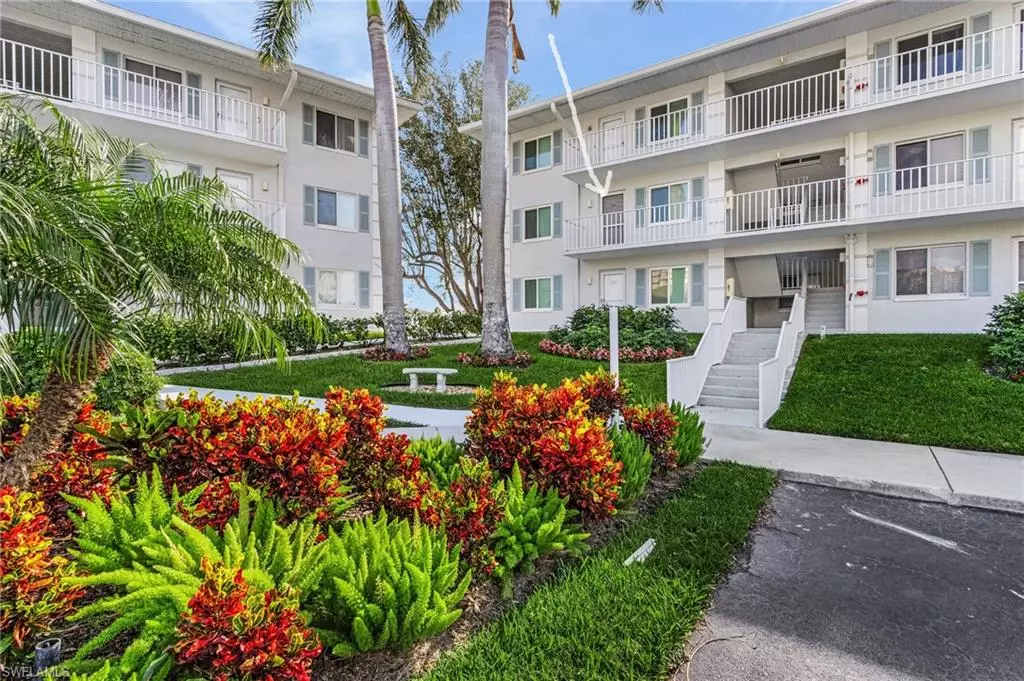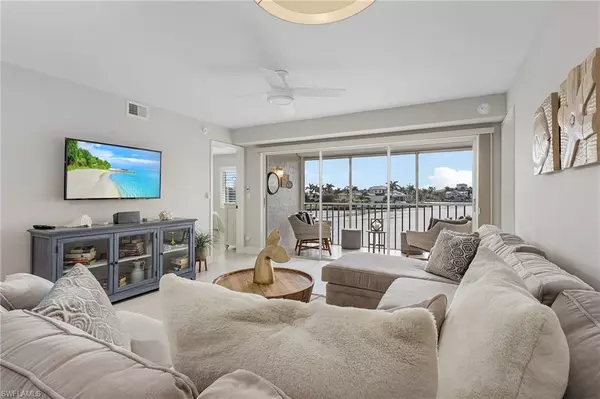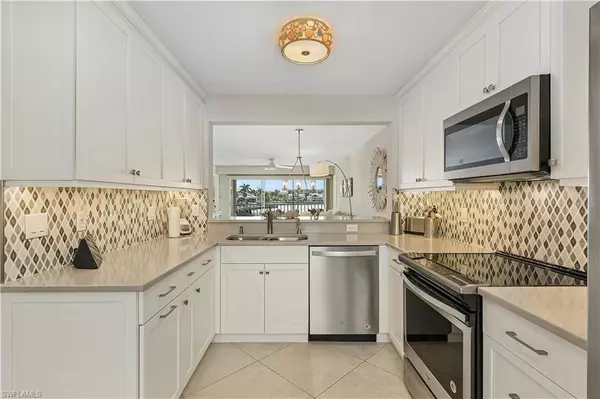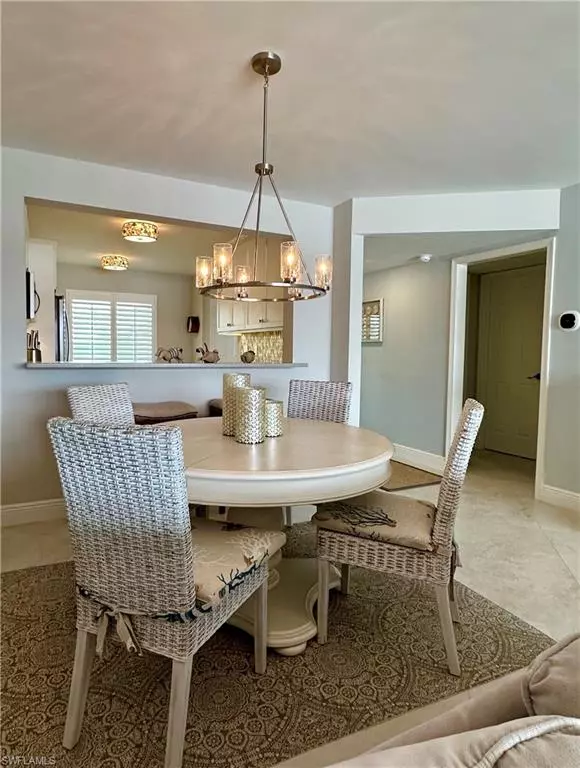$1,150,000
$1,250,000
8.0%For more information regarding the value of a property, please contact us for a free consultation.
3 Beds
2 Baths
1,248 SqFt
SOLD DATE : 03/07/2024
Key Details
Sold Price $1,150,000
Property Type Condo
Sub Type Low Rise (1-3)
Listing Status Sold
Purchase Type For Sale
Square Footage 1,248 sqft
Price per Sqft $921
Subdivision Monte Carlo Club
MLS Listing ID 223087700
Sold Date 03/07/24
Style Traditional
Bedrooms 3
Full Baths 2
Condo Fees $2,992/qua
HOA Y/N Yes
Originating Board Naples
Year Built 1988
Annual Tax Amount $5,927
Tax Year 2023
Property Description
Location, Location, Location….take a short stroll to the beautiful beaches of the Gulf of Mexico, with beach access just across the street. Stunning, unobstructed Southern views of the bay, and sunrise to the East from the screened lanai, and Gulf view sunsets from the front…this 3 bedroom end unit on the second floor has it all and is move-in ready. Split floorplan, completely renovated with high quality flooring and finishes, new HVAC with WIFI-connected thermostat and hot water heater (2019), new washer dryer (2021), impact windows, automatic lanai shutters, plantation shutters and ceiling fans throughout, and retractable privacy screen. Monte Carlo features a gated entry, community pool for residents, an assigned, covered carport space for residents, ample guest parking, and elevator and ramp access to buildings. Just 1500 feet to Delnor-Wiggins State Park, a short drive to Mercato for shopping and fine dining, walking distance to the Turtle Club and La Playa.
Location
State FL
County Collier
Area Na02 - Vanderbilt Beach Area
Rooms
Dining Room Breakfast Bar, Eat-in Kitchen, Formal
Interior
Interior Features Common Elevator, Great Room, Guest Bath, Guest Room, Built-In Cabinets, Wired for Data, Pantry, Walk-In Closet(s)
Heating Central Electric
Cooling Ceiling Fan(s), Central Electric
Flooring Tile
Window Features Other,Impact Resistant Windows,Shutters Electric,Window Coverings
Appliance Dishwasher, Dryer, Microwave, Range, Refrigerator/Freezer, Washer
Laundry Inside
Exterior
Exterior Feature None
Carport Spaces 1
Community Features BBQ - Picnic, Bike Storage, Cabana, Pool, Internet Access, Sidewalks, Street Lights, Boating, Gated
Utilities Available Underground Utilities, Cable Available
Waterfront Description Bay
View Y/N Yes
View Landscaped Area
Roof Type Tile
Porch Screened Lanai/Porch
Garage No
Private Pool No
Building
Lot Description Zero Lot Line
Building Description Concrete Block,Stucco, Elevator
Sewer Central
Water Central
Architectural Style Traditional
Structure Type Concrete Block,Stucco
New Construction No
Others
HOA Fee Include Cable TV,Insurance,Internet,Maintenance Grounds,Legal/Accounting,Manager,Pest Control Exterior,Rec Facilities,Reserve,Security,Street Lights,Trash,Water
Tax ID 60555000867
Ownership Condo
Security Features Smoke Detector(s)
Acceptable Financing Buyer Finance/Cash
Listing Terms Buyer Finance/Cash
Read Less Info
Want to know what your home might be worth? Contact us for a FREE valuation!

Our team is ready to help you sell your home for the highest possible price ASAP
Bought with Premiere Plus Realty Company

![<!-- Google Tag Manager --> (function(w,d,s,l,i){w[l]=w[l]||[];w[l].push({'gtm.start': new Date().getTime(),event:'gtm.js'});var f=d.getElementsByTagName(s)[0], j=d.createElement(s),dl=l!='dataLayer'?'&l='+l:'';j.async=true;j.src= 'https://www.googletagmanager.com/gtm.js?id='+i+dl;f.parentNode.insertBefore(j,f); })(window,document,'script','dataLayer','GTM-KJRGCWMM'); <!-- End Google Tag Manager -->](https://cdn.chime.me/image/fs/cmsbuild/2023129/11/h200_original_5ec185b3-c033-482e-a265-0a85f59196c4-png.webp)





