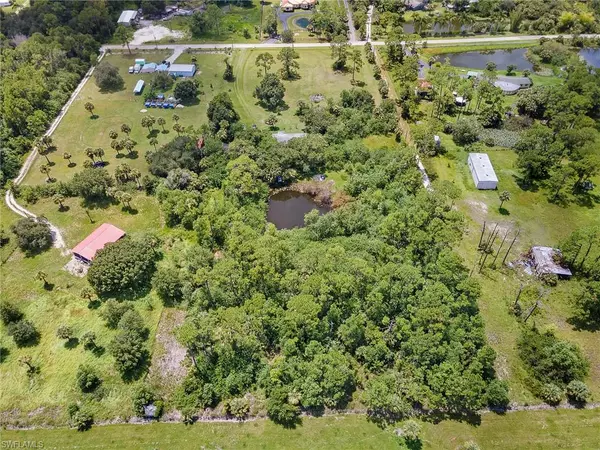$335,000
$360,000
6.9%For more information regarding the value of a property, please contact us for a free consultation.
3 Beds
2 Baths
1,788 SqFt
SOLD DATE : 02/07/2022
Key Details
Sold Price $335,000
Property Type Single Family Home
Sub Type Single Family Residence
Listing Status Sold
Purchase Type For Sale
Square Footage 1,788 sqft
Price per Sqft $187
Subdivision Labelle
MLS Listing ID 221057941
Sold Date 02/07/22
Bedrooms 3
Full Baths 2
Originating Board Florida Gulf Coast
Year Built 1977
Annual Tax Amount $3,334
Tax Year 2020
Lot Size 5.000 Acres
Acres 5.0
Property Description
3 bedroom, 2 bathroom home on 5 acres!! Home has just under 1800 square feet! This could be your slice of paradise! Located right off of State Rd 80 in the town of Fort Denaud! Just minutes to Labelle, the new Wal-Mart, Tractor Supply, and only a short 20 minute drive to Fort Myers. This home also features a large bonus room where the washer and dryer hookups are that would make a great office! Front half of the property is cleared and the home sits back with a large pond and plenty of mature trees for shade! Large living room with a fireplace and beautiful view of the backyard and pond! All bedrooms are spacious and have large walk in closets! New windows throughout in the last 3 years as well as updated cabinets in the kitchen, and brand new dishwasher! Owner has all the backsplash, cabinet kickboards, ready for the new buyers to install!
Apply your finishing touches and make this your dream home!! Schedule your showing today!
Location
State FL
County Hendry
Area Hd01 - Hendry County
Direction Take HW 80 to Phillips Rd. Home is on the right hand side 1/2 down road. Property has two entry points - use the first driveway by mailbox.
Rooms
Dining Room Dining - Living
Interior
Heating Central Electric, Fireplace(s)
Cooling Ceiling Fan(s), Central Electric
Flooring Carpet, Laminate, Tile
Fireplace Yes
Window Features Other
Appliance Dishwasher, Range, Refrigerator
Laundry Inside
Exterior
Exterior Feature Room for Pool
Community Features None, No Subdivision
Utilities Available Cable Available
Waterfront Description None,Pond
View Y/N Yes
View Landscaped Area
Roof Type Shingle
Street Surface Gravel
Garage No
Private Pool No
Building
Lot Description Horses Ok, Oversize
Faces Take HW 80 to Phillips Rd. Home is on the right hand side 1/2 down road. Property has two entry points - use the first driveway by mailbox.
Story 1
Sewer Septic Tank
Water Well
Level or Stories 1 Story/Ranch
Structure Type Concrete Block,Stucco
New Construction No
Others
HOA Fee Include None
Tax ID 1-28-43-23-A00-0002.1400
Ownership Single Family
Acceptable Financing Buyer Finance/Cash
Listing Terms Buyer Finance/Cash
Read Less Info
Want to know what your home might be worth? Contact us for a FREE valuation!

Our team is ready to help you sell your home for the highest possible price ASAP
Bought with Starlink Realty, Inc

![<!-- Google Tag Manager --> (function(w,d,s,l,i){w[l]=w[l]||[];w[l].push({'gtm.start': new Date().getTime(),event:'gtm.js'});var f=d.getElementsByTagName(s)[0], j=d.createElement(s),dl=l!='dataLayer'?'&l='+l:'';j.async=true;j.src= 'https://www.googletagmanager.com/gtm.js?id='+i+dl;f.parentNode.insertBefore(j,f); })(window,document,'script','dataLayer','GTM-KJRGCWMM'); <!-- End Google Tag Manager -->](https://cdn.chime.me/image/fs/cmsbuild/2023129/11/h200_original_5ec185b3-c033-482e-a265-0a85f59196c4-png.webp)





