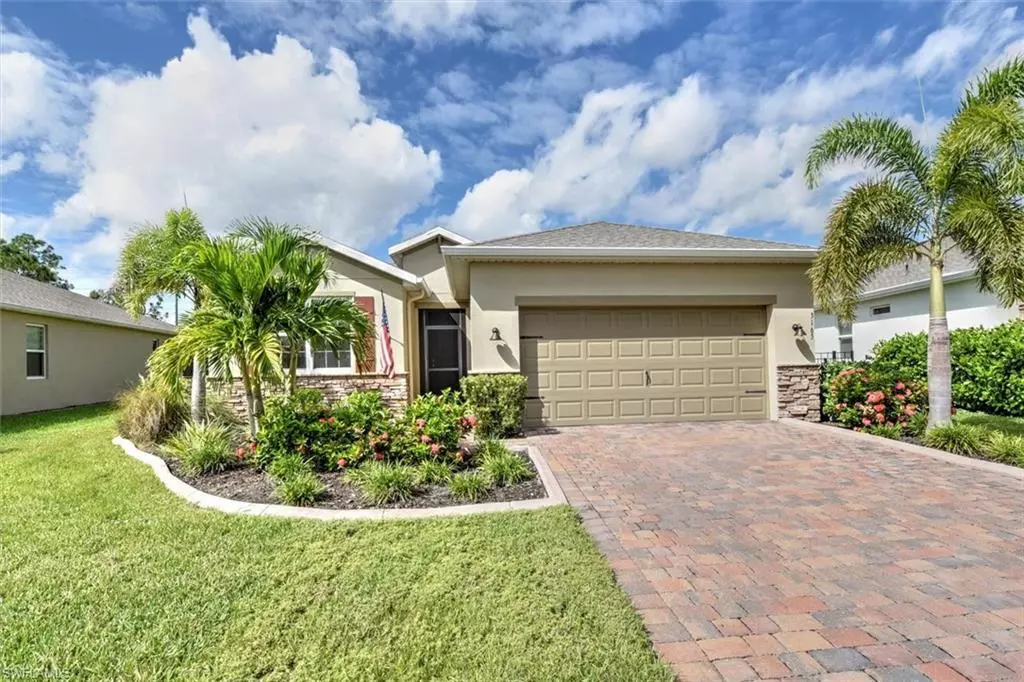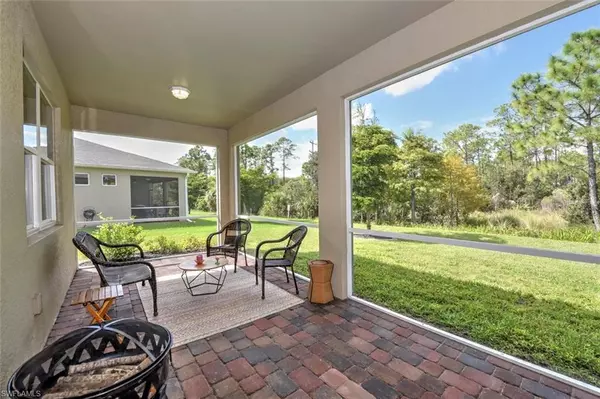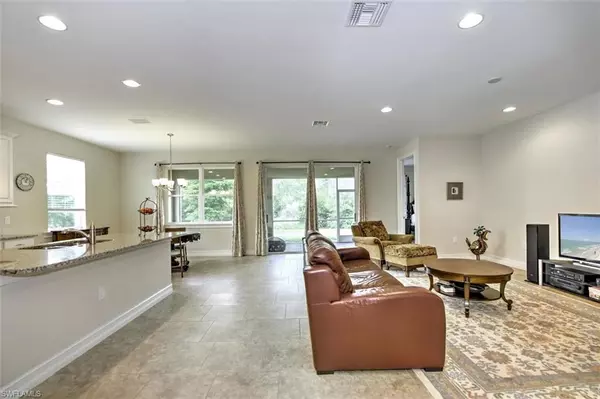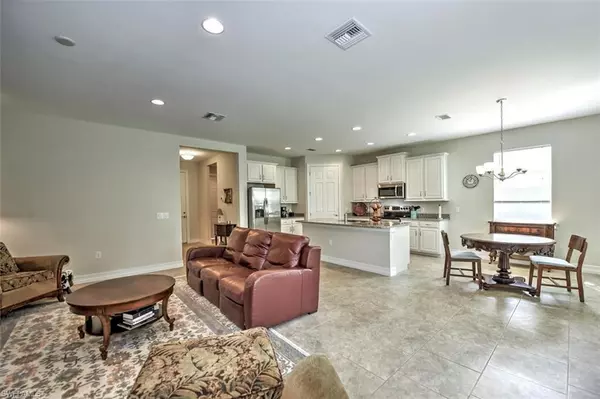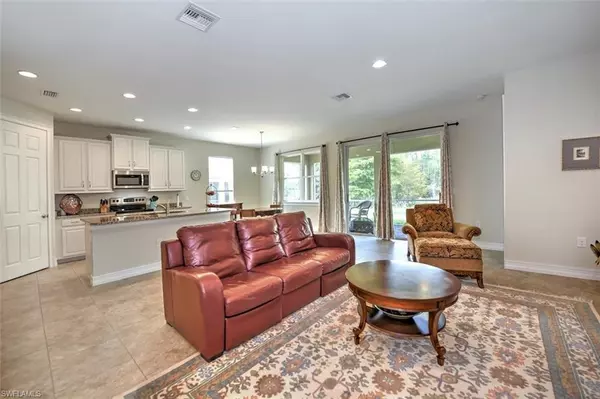$359,500
$360,000
0.1%For more information regarding the value of a property, please contact us for a free consultation.
3 Beds
2 Baths
1,641 SqFt
SOLD DATE : 02/14/2022
Key Details
Sold Price $359,500
Property Type Single Family Home
Sub Type Single Family Residence
Listing Status Sold
Purchase Type For Sale
Square Footage 1,641 sqft
Price per Sqft $219
Subdivision Entrada
MLS Listing ID 221076701
Sold Date 02/14/22
Style Florida
Bedrooms 3
Full Baths 2
HOA Y/N Yes
Originating Board Florida Gulf Coast
Year Built 2017
Annual Tax Amount $1,889
Tax Year 2021
Lot Size 8,276 Sqft
Acres 0.19
Property Description
Lightly lived in 3 bed, 2 bath, 2 car home on PRIVATE preserve view lot (AVON Model with extended lanai)! Open floorplan. Kitchen includes stylish white wood 42"cabinets, tile backsplash, granite countertops, and stainless appliances. Master bedroom features dual vanities with granite and huge walk in closet. Tile in all main living areas; carpet in bedrooms; 8 foot doors and laundry tub. Split bedrooms offers privacy. Screened oversized paved lanai. Great curb appeal with lush landscaping, concrete curbing, paved driveway and walk way, screened Front door, and gutters/downspouts. Resort style living with affordable HOA on $94 per month! A tech savvy home with easy control from your phone for the: thermostat, door locks, wireless switch and video doorbell. Gated community offers a resort style pool, clubhouse, tennis, pickleball, exercise gym, play area, sidewalks and street lights and much more. Pet friendly - 3 dogs allowed and fenced can be installed in back yard.
Location
State FL
County Lee
Area Cc32 - Cape Coral Unit 84-88
Zoning RB-1
Rooms
Primary Bedroom Level Master BR Ground
Master Bedroom Master BR Ground
Dining Room Breakfast Bar, Dining - Family
Interior
Interior Features Split Bedrooms, Great Room, Wired for Data, Entrance Foyer, Volume Ceiling, Walk-In Closet(s)
Heating Central Electric
Cooling Central Electric
Flooring Carpet, Tile
Window Features Sliding,Shutters - Manual,Window Coverings
Appliance Dryer, Microwave, Range, Refrigerator/Freezer, Washer
Laundry Washer/Dryer Hookup, Inside, Sink
Exterior
Exterior Feature Room for Pool, Sprinkler Auto
Garage Spaces 2.0
Community Features Basketball, Bocce Court, Clubhouse, Pool, Fitness Center, Internet Access, Library, Pickleball, Tennis Court(s), Gated, Tennis
Utilities Available Cable Available
Waterfront Description None
View Y/N Yes
View Landscaped Area, Trees/Woods
Roof Type Shingle
Porch Screened Lanai/Porch, Patio
Garage Yes
Private Pool No
Building
Lot Description Regular
Story 1
Sewer Assessment Paid, Central
Water Assessment Paid, Central
Architectural Style Florida
Level or Stories 1 Story/Ranch
Structure Type Concrete Block,Stucco
New Construction No
Others
HOA Fee Include Irrigation Water,Legal/Accounting,Manager,Rec Facilities,Trash
Tax ID 21-43-24-C4-00933.0210
Ownership Single Family
Security Features Smoke Detector(s),Smoke Detectors
Acceptable Financing Buyer Finance/Cash, Seller Pays Title, VA Loan
Listing Terms Buyer Finance/Cash, Seller Pays Title, VA Loan
Read Less Info
Want to know what your home might be worth? Contact us for a FREE valuation!

Our team is ready to help you sell your home for the highest possible price ASAP
Bought with RE/MAX Trend

![<!-- Google Tag Manager --> (function(w,d,s,l,i){w[l]=w[l]||[];w[l].push({'gtm.start': new Date().getTime(),event:'gtm.js'});var f=d.getElementsByTagName(s)[0], j=d.createElement(s),dl=l!='dataLayer'?'&l='+l:'';j.async=true;j.src= 'https://www.googletagmanager.com/gtm.js?id='+i+dl;f.parentNode.insertBefore(j,f); })(window,document,'script','dataLayer','GTM-KJRGCWMM'); <!-- End Google Tag Manager -->](https://cdn.chime.me/image/fs/cmsbuild/2023129/11/h200_original_5ec185b3-c033-482e-a265-0a85f59196c4-png.webp)
