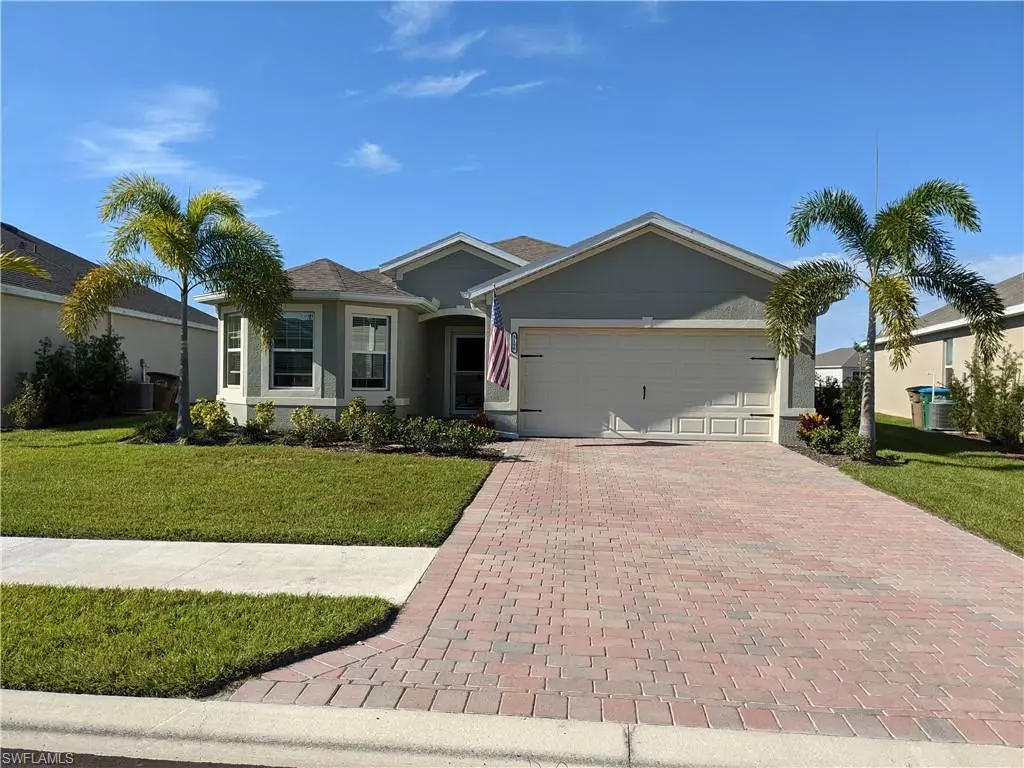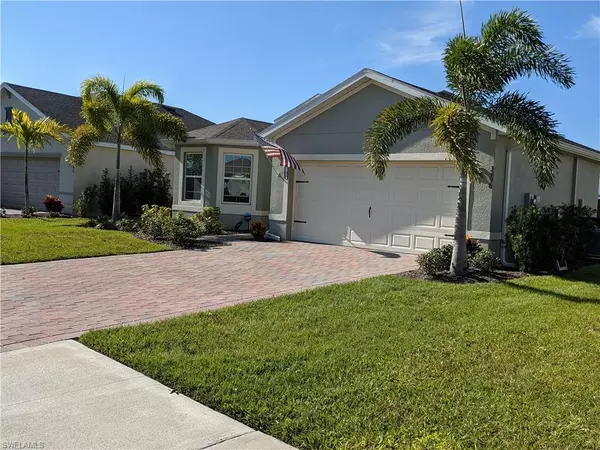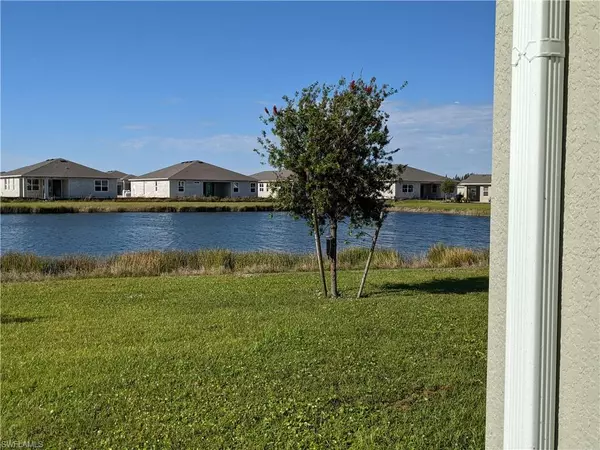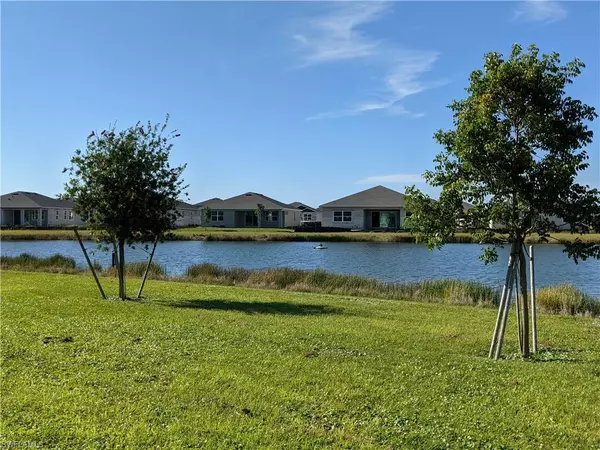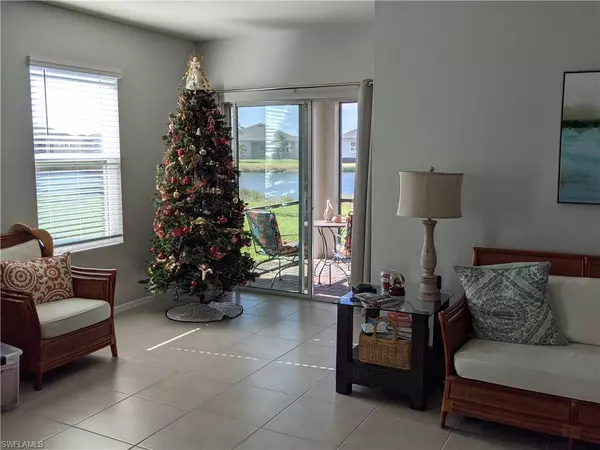$377,000
$377,000
For more information regarding the value of a property, please contact us for a free consultation.
3 Beds
2 Baths
1,756 SqFt
SOLD DATE : 02/03/2022
Key Details
Sold Price $377,000
Property Type Single Family Home
Sub Type Single Family Residence
Listing Status Sold
Purchase Type For Sale
Square Footage 1,756 sqft
Price per Sqft $214
Subdivision Entrada
MLS Listing ID 221087295
Sold Date 02/03/22
Bedrooms 3
Full Baths 2
HOA Y/N Yes
Originating Board Florida Gulf Coast
Year Built 2020
Annual Tax Amount $543
Tax Year 2020
Lot Size 7,143 Sqft
Acres 0.164
Property Description
The DR Horton EASTHAM floor plan is one of DR Hortons most sought after "Express" floor plans.
All appliances included. Less than a year old, this Eastham model is the most "open and efficient". The Eastham has a large open family room, with tile in all the main living areas for easy cleaning and carpeted bedrooms. The kitchen has Stainless Steel appliances, quartz countertops and clean modern white cabinets with a breakfast nook with Bay Window so large that many use it as their main dining space. This smart layout which maximizes floor space provides plenty of privacy, all of the bedrooms are tucked away and not visible from the living room. The master bedroom is also the largest bedroom of all of the single story Express homes in Entrada. The large Master bath features dual sinks and a sizable walk in closet. Many extras: Water lot. Gutters. Screened Lanai. Anderson screen door. Kohler cast iron sink with touch-free faucet. Custom eggshell paint in all rooms. Ceiling fans in every room including the Lanai, most with remote control. Custom cabinet pulls. New SimpliSafe monitored home security system.
Location
State FL
County Lee
Area Cc32 - Cape Coral Unit 84-88
Zoning R1-B
Rooms
Primary Bedroom Level Master BR Ground
Master Bedroom Master BR Ground
Dining Room Breakfast Bar, Breakfast Room, Dining - Family, Dining - Living
Kitchen Pantry
Interior
Interior Features Split Bedrooms, Family Room, Bar, Built-In Cabinets, Wired for Data, Multi Phone Lines, Pantry, Walk-In Closet(s)
Heating Central Electric
Cooling Ceiling Fan(s), Central Electric, Humidity Control, Ridge Vent
Flooring Carpet, Tile
Window Features Impact Resistant,Single Hung,Thermal,Impact Resistant Windows,Shutters - Manual,Window Coverings
Appliance Electric Cooktop, Dishwasher, Disposal, Dryer, Microwave, Range, Refrigerator/Freezer, Refrigerator/Icemaker, Washer
Laundry Washer/Dryer Hookup
Exterior
Exterior Feature Room for Pool, Sprinkler Auto
Garage Spaces 2.0
Community Features Basketball, BBQ - Picnic, Bike And Jog Path, Bocce Court, Clubhouse, Park, Pool, Community Room, Fitness Center, Fitness Center Attended, Internet Access, Pickleball, Playground, Shuffleboard, Sidewalks, Street Lights, Tennis Court(s), Gated
Utilities Available Underground Utilities, Cable Available
Waterfront Description Lake Front,Pond
View Y/N Yes
View Landscaped Area
Roof Type Shingle
Street Surface Paved
Handicap Access Wheel Chair Access
Porch Open Porch/Lanai, Screened Lanai/Porch
Garage Yes
Private Pool No
Building
Lot Description Regular
Story 1
Sewer Assessment Paid
Water Assessment Paid
Level or Stories 1 Story/Ranch
Structure Type Concrete Block,Handicap,Stucco
New Construction No
Others
HOA Fee Include Cable TV,Internet,Rec Facilities,Sewer,Street Lights,Street Maintenance,Trash,Water
Tax ID 21-43-24-C3-00942.0110
Ownership Single Family
Security Features Security System,Smoke Detector(s),Smoke Detectors
Acceptable Financing Buyer Finance/Cash
Listing Terms Buyer Finance/Cash
Read Less Info
Want to know what your home might be worth? Contact us for a FREE valuation!

Our team is ready to help you sell your home for the highest possible price ASAP
Bought with Marzucco Real Estate

![<!-- Google Tag Manager --> (function(w,d,s,l,i){w[l]=w[l]||[];w[l].push({'gtm.start': new Date().getTime(),event:'gtm.js'});var f=d.getElementsByTagName(s)[0], j=d.createElement(s),dl=l!='dataLayer'?'&l='+l:'';j.async=true;j.src= 'https://www.googletagmanager.com/gtm.js?id='+i+dl;f.parentNode.insertBefore(j,f); })(window,document,'script','dataLayer','GTM-KJRGCWMM'); <!-- End Google Tag Manager -->](https://cdn.chime.me/image/fs/cmsbuild/2023129/11/h200_original_5ec185b3-c033-482e-a265-0a85f59196c4-png.webp)
