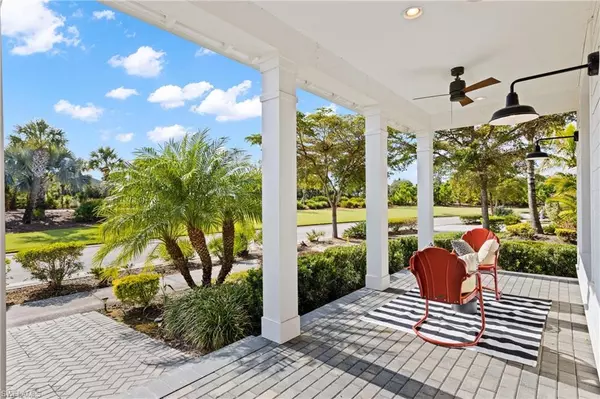$815,000
$849,000
4.0%For more information regarding the value of a property, please contact us for a free consultation.
4 Beds
3 Baths
2,646 SqFt
SOLD DATE : 02/01/2022
Key Details
Sold Price $815,000
Property Type Single Family Home
Sub Type Single Family Residence
Listing Status Sold
Purchase Type For Sale
Square Footage 2,646 sqft
Price per Sqft $308
Subdivision Lake Timber
MLS Listing ID 221086053
Sold Date 02/01/22
Bedrooms 4
Full Baths 3
HOA Fees $140/mo
HOA Y/N Yes
Originating Board Florida Gulf Coast
Year Built 2017
Annual Tax Amount $8,502
Tax Year 2021
Lot Size 10,890 Sqft
Acres 0.25
Property Description
Babcock Ranch iconic home, originally a model and is still in pristine model condition. Gorgeous 4 bedroom plus a den, 3 full bath home comes fully furnished with professional high end model home decorations. Not detail was spared. Large stainless farm sink, master bath soaking tub, perfectly appointed lighting, double tray ceilings, amazing front porch to watch the sunsets, backyard with a built in gas firepit and pavers and lot big enough for a pool. The back lanai was just screened in with picture window, has a summer kitchen with a ceramic grill, farm table and seating, outdoor furniture, surround sound, lighting and large tv. The front porch is completely peaceful and large with a lovely swing and sitting area, the street is perfection with a glorious greenspace directly across, located in Lake Timber with low HOA of $140. Lush mature landscaping surrounds the home.. Current owner has meticulously maintained and barely lived in the home. When you walk in this home you will see all you need is your toothbrush. Garage floors have been epoxied and there is an additional air-conditioned room in the garage that was used as an office. Make your appointment to see your new home!
Location
State FL
County Charlotte
Area Ch01 - Charlotte County
Direction Come in Babcock Ranch main entrance Lake Babcock Drive with the bridge. Turn left on Wild Pine north and then an immediate right onto Timberwalk Trail. Home is on the left.
Rooms
Dining Room See Remarks
Kitchen Kitchen Island, Pantry
Interior
Interior Features Central Vacuum, Split Bedrooms, Great Room, Guest Room, Den - Study, Coffered Ceiling(s), Pantry, Wired for Sound, Tray Ceiling(s), Walk-In Closet(s)
Heating Central Electric, Fireplace(s)
Cooling Central Electric
Flooring Carpet, Tile
Fireplace Yes
Window Features Double Hung,Shutters - Screens/Fabric
Appliance Gas Cooktop, Dishwasher, Disposal, Dryer, Microwave, Refrigerator/Freezer, Refrigerator/Icemaker, Tankless Water Heater, Washer
Laundry Inside, Sink
Exterior
Exterior Feature Grill - Other, Boat Ramp, Built-In Gas Fire Pit, Room for Pool, Sprinkler Auto, Storage
Garage Spaces 2.0
Community Features Golf Public, Basketball, BBQ - Picnic, Beauty Salon, Bike And Jog Path, Bike Storage, Billiards, Bocce Court, Business Center, Clubhouse, Community Boat Ramp, Park, Pool, Community Room, Dog Park, Fishing, Internet Access, Pickleball, Restaurant, Shuffleboard, Sidewalks, Street Lights, Tennis Court(s), Non-Gated
Utilities Available Underground Utilities, Natural Gas Connected, Cable Available, Natural Gas Available
Waterfront Description Lake Front
View Y/N Yes
View Landscaped Area
Roof Type Metal,Shingle
Porch Screened Lanai/Porch
Garage Yes
Private Pool No
Building
Lot Description Regular
Faces Come in Babcock Ranch main entrance Lake Babcock Drive with the bridge. Turn left on Wild Pine north and then an immediate right onto Timberwalk Trail. Home is on the left.
Story 1
Sewer Central
Water Central
Level or Stories 1 Story/Ranch
Structure Type Concrete Block,Stucco
New Construction No
Others
HOA Fee Include Internet,See Remarks,Street Lights
Tax ID 422631102012
Ownership Single Family
Security Features Security System,Smoke Detector(s)
Acceptable Financing Buyer Finance/Cash, FHA, VA Loan
Listing Terms Buyer Finance/Cash, FHA, VA Loan
Read Less Info
Want to know what your home might be worth? Contact us for a FREE valuation!

Our team is ready to help you sell your home for the highest possible price ASAP
Bought with VIP Realty Group Inc
![<!-- Google Tag Manager --> (function(w,d,s,l,i){w[l]=w[l]||[];w[l].push({'gtm.start': new Date().getTime(),event:'gtm.js'});var f=d.getElementsByTagName(s)[0], j=d.createElement(s),dl=l!='dataLayer'?'&l='+l:'';j.async=true;j.src= 'https://www.googletagmanager.com/gtm.js?id='+i+dl;f.parentNode.insertBefore(j,f); })(window,document,'script','dataLayer','GTM-KJRGCWMM'); <!-- End Google Tag Manager -->](https://cdn.chime.me/image/fs/cmsbuild/2023129/11/h200_original_5ec185b3-c033-482e-a265-0a85f59196c4-png.webp)





