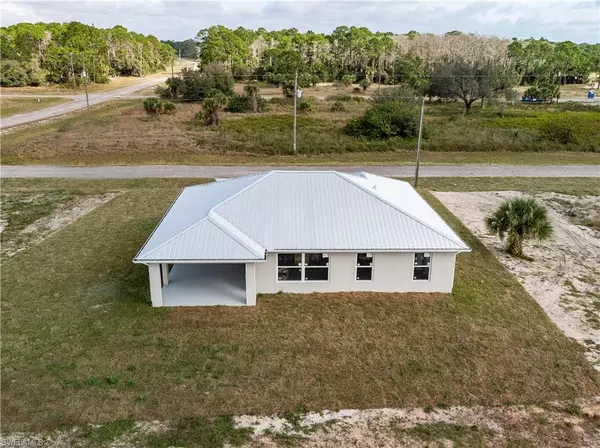$275,000
$275,000
For more information regarding the value of a property, please contact us for a free consultation.
3 Beds
2 Baths
1,300 SqFt
SOLD DATE : 03/21/2022
Key Details
Sold Price $275,000
Property Type Single Family Home
Sub Type Single Family Residence
Listing Status Sold
Purchase Type For Sale
Square Footage 1,300 sqft
Price per Sqft $211
Subdivision Port Labelle
MLS Listing ID 222001207
Sold Date 03/21/22
Style Traditional
Bedrooms 3
Full Baths 2
Originating Board Florida Gulf Coast
Year Built 2022
Annual Tax Amount $250
Tax Year 2021
Lot Size 0.270 Acres
Acres 0.27
Property Description
Construction is finally complete on this nicely upgraded, 3 bedroom/2 bath home with a one car garage. This truly unique home is located on an end lot with a designated greenbelt to the rear, ensuring residents and guests all the privacy needed to enjoy the large, covered lanai complete with a ceiling fan and great country views. The airy, open concept kitchen/living area is anchored by an oversized island/breakfast bar and boasts beautiful granite countertops, soft-close cabinets and drawers and premium brushed nickel appliances. The flooring throughout is upgraded waterproof vinyl plank that is both easy to maintain and perfect for a growing family; while the spacious master bedroom has a full wall of closets and an ensuite with beautiful, high-end finishes. The convenient laundry room is located within the residence and features a new space-saving, stackable washer/dryer combo. Other upgrades include dramatic, designer-inspired tray ceilings in select rooms as well as the lanai, an on-demand water heater and a money saving inverter air conditioner. Painted floors can be found in the lanai and the over-sized single car garage. Schedule a private showing to see this home today.
Location
State FL
County Hendry
Area Hd01 - Hendry County
Rooms
Primary Bedroom Level Master BR Ground
Master Bedroom Master BR Ground
Dining Room Dining - Living
Kitchen Kitchen Island, Pantry
Interior
Interior Features Guest Bath, Guest Room, Pantry, Tray Ceiling(s)
Heating Central Electric
Cooling Central Electric
Flooring Vinyl
Window Features Single Hung,Impact Resistant Windows
Appliance Electric Cooktop, Dishwasher, Disposal, Dryer, Microwave, Range, Refrigerator/Freezer, Self Cleaning Oven, Tankless Water Heater, Washer
Laundry Washer/Dryer Hookup, Inside
Exterior
Garage Spaces 1.0
Community Features None, Non-Gated
Utilities Available Cable Available
Waterfront Description None
View Y/N Yes
View Trees/Woods
Roof Type Metal
Street Surface Paved
Porch Open Porch/Lanai, Patio
Garage Yes
Private Pool No
Building
Lot Description Corner Lot
Sewer Septic Tank
Water Central
Architectural Style Traditional
Structure Type Concrete Block,Stucco
New Construction Yes
Others
HOA Fee Include None
Tax ID 4-29-43-10-090-2295.0440
Ownership Single Family
Security Features Smoke Detector(s),Smoke Detectors
Acceptable Financing Buyer Finance/Cash
Listing Terms Buyer Finance/Cash
Read Less Info
Want to know what your home might be worth? Contact us for a FREE valuation!

Our team is ready to help you sell your home for the highest possible price ASAP
Bought with Sellstate 5 Star Realty
![<!-- Google Tag Manager --> (function(w,d,s,l,i){w[l]=w[l]||[];w[l].push({'gtm.start': new Date().getTime(),event:'gtm.js'});var f=d.getElementsByTagName(s)[0], j=d.createElement(s),dl=l!='dataLayer'?'&l='+l:'';j.async=true;j.src= 'https://www.googletagmanager.com/gtm.js?id='+i+dl;f.parentNode.insertBefore(j,f); })(window,document,'script','dataLayer','GTM-KJRGCWMM'); <!-- End Google Tag Manager -->](https://cdn.chime.me/image/fs/cmsbuild/2023129/11/h200_original_5ec185b3-c033-482e-a265-0a85f59196c4-png.webp)





