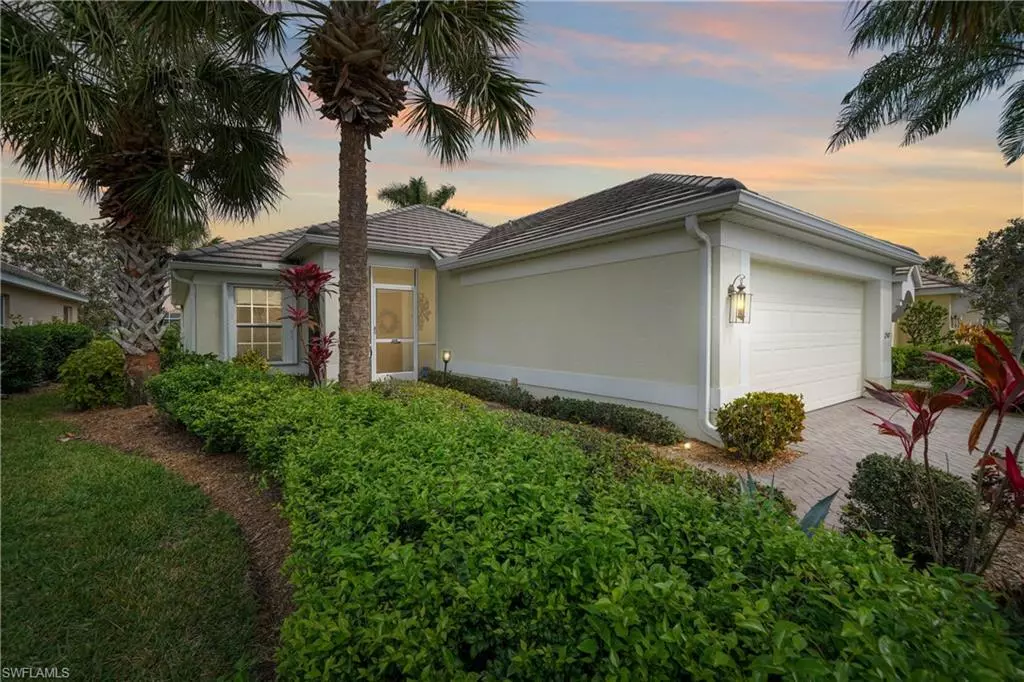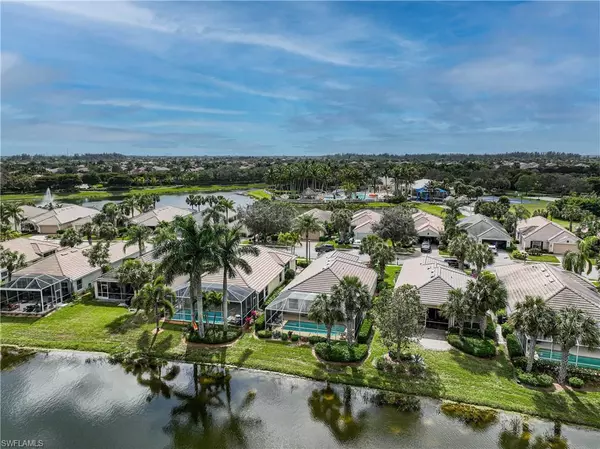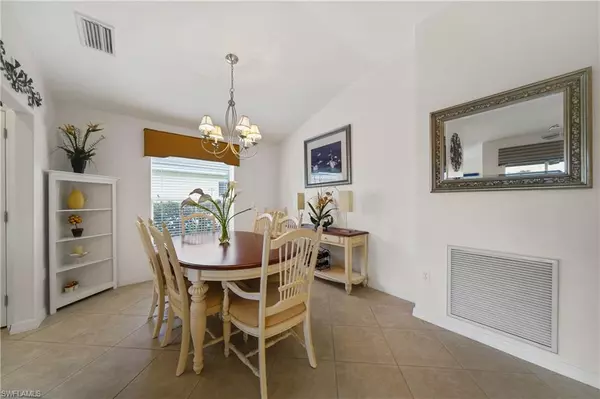$480,000
$480,000
For more information regarding the value of a property, please contact us for a free consultation.
3 Beds
2 Baths
1,507 SqFt
SOLD DATE : 05/03/2022
Key Details
Sold Price $480,000
Property Type Single Family Home
Sub Type Single Family Residence
Listing Status Sold
Purchase Type For Sale
Square Footage 1,507 sqft
Price per Sqft $318
Subdivision Sandoval
MLS Listing ID 222012142
Sold Date 05/03/22
Bedrooms 3
Full Baths 2
HOA Fees $303/qua
HOA Y/N Yes
Originating Board Florida Gulf Coast
Year Built 2006
Annual Tax Amount $2,634
Tax Year 2021
Lot Size 6,054 Sqft
Acres 0.139
Property Description
Welcome to SANDOVAL, the premier gated community of Cape Coral! HOA fee includes lawn care, internet and use of all the amazing amenities! HOME IS READY FOR IT'S NEW OWNERS. This charming, low maintenance, 3 Bedroom POOL home offers STUNNING LAKE VIEWS from your SCREENED LANAI. NEWER A/C and ACCORDION ROLL DOWN SHUTTERS add to the value. This meticulously maintained home boasts TILE throughout the main living area & carpet in the bedrooms. The interior features a SPACIOUS KITCHEN with SOLID SURFACE COUNTERTOPS and SS APPLIANCES. A separate dining area off the kitchen and extra seating at the breakfast bar makes this a perfect house to entertain! There's an interior laundry room with washer and dryer INCLUDED. Located in one of the most desired gated communities with quick access to Veteran's Pkwy, shopping and dining. RESORT STYLE POOL, FISHING PIER, 2 DOG PARKS, KIDS PLAYGROUND, BOCCE BALL, VOLLEYBALL, BASKETBALL AND TENNIS COURTS just to name a few. Call today!
Location
State FL
County Lee
Area Cc45 - Cape Coral
Direction ENTRANCE TO COMMUNITY IS OFF VETERANS, NOT SURFSIDE/TRAFALGAR.
Rooms
Dining Room Eat-in Kitchen, Formal
Interior
Interior Features Split Bedrooms, Volume Ceiling, Walk-In Closet(s)
Heating Central Electric
Cooling Central Electric
Flooring Carpet, Tile
Window Features Single Hung,Shutters - Manual
Appliance Dishwasher, Disposal, Dryer, Microwave, Range, Refrigerator, Washer
Laundry Washer/Dryer Hookup, Inside
Exterior
Garage Spaces 2.0
Pool Community Lap Pool, In Ground
Community Features Basketball, BBQ - Picnic, Bike And Jog Path, Bocce Court, Clubhouse, Pool, Community Room, Community Spa/Hot tub, Dog Park, Fitness Center, Fishing, Internet Access, Pickleball, Playground, Sidewalks, Street Lights, Tennis Court(s), Volleyball, Gated
Utilities Available Underground Utilities, Cable Available
Waterfront Description Lake Front
View Y/N No
Roof Type Tile
Porch Screened Lanai/Porch, Patio
Garage Yes
Private Pool Yes
Building
Lot Description Regular
Faces ENTRANCE TO COMMUNITY IS OFF VETERANS, NOT SURFSIDE/TRAFALGAR.
Story 1
Sewer Assessment Paid, Central
Water Assessment Paid, Central
Level or Stories 1 Story/Ranch
Structure Type Concrete Block,Stucco
New Construction No
Schools
Elementary Schools School Choice
Middle Schools School Choice
High Schools School Choice
Others
HOA Fee Include Internet,Maintenance Grounds,Legal/Accounting,Reserve
Tax ID 20-44-23-C3-00530.0360
Ownership Single Family
Security Features Smoke Detector(s)
Acceptable Financing Buyer Finance/Cash
Listing Terms Buyer Finance/Cash
Read Less Info
Want to know what your home might be worth? Contact us for a FREE valuation!

Our team is ready to help you sell your home for the highest possible price ASAP
Bought with Premiere Plus Realty Company
![<!-- Google Tag Manager --> (function(w,d,s,l,i){w[l]=w[l]||[];w[l].push({'gtm.start': new Date().getTime(),event:'gtm.js'});var f=d.getElementsByTagName(s)[0], j=d.createElement(s),dl=l!='dataLayer'?'&l='+l:'';j.async=true;j.src= 'https://www.googletagmanager.com/gtm.js?id='+i+dl;f.parentNode.insertBefore(j,f); })(window,document,'script','dataLayer','GTM-KJRGCWMM'); <!-- End Google Tag Manager -->](https://cdn.chime.me/image/fs/cmsbuild/2023129/11/h200_original_5ec185b3-c033-482e-a265-0a85f59196c4-png.webp)





