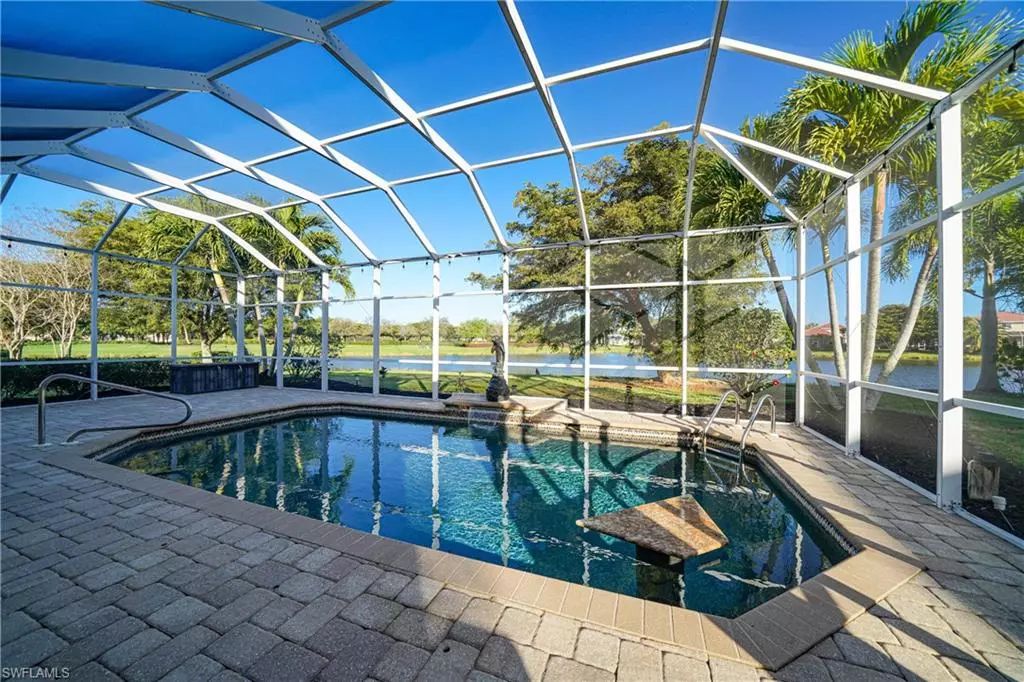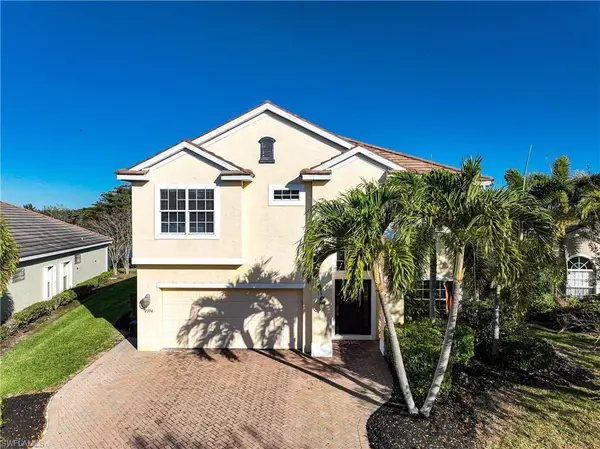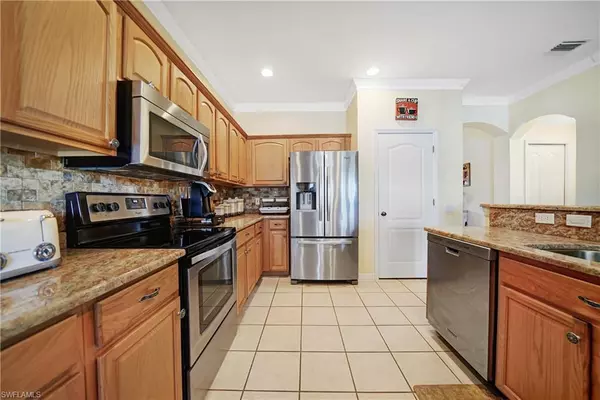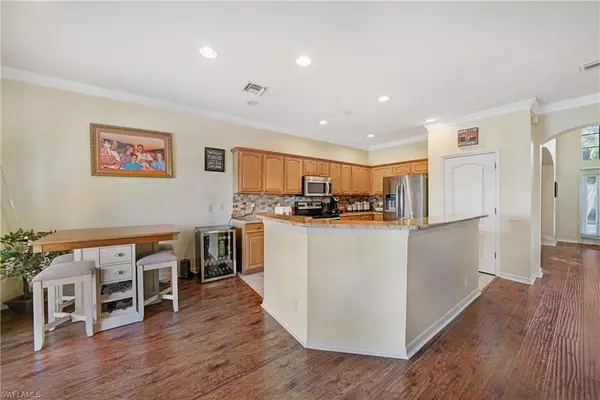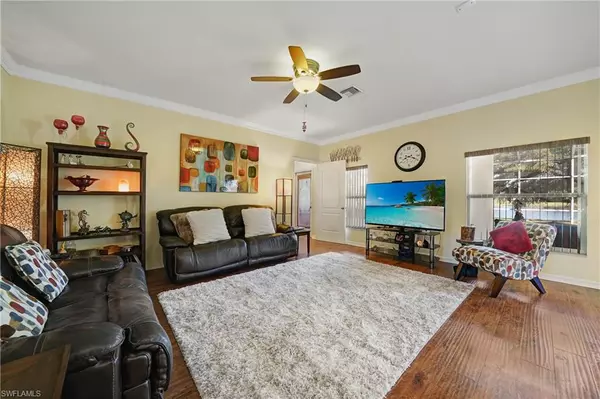$644,000
$659,900
2.4%For more information regarding the value of a property, please contact us for a free consultation.
4 Beds
3 Baths
2,671 SqFt
SOLD DATE : 05/02/2022
Key Details
Sold Price $644,000
Property Type Single Family Home
Sub Type Single Family Residence
Listing Status Sold
Purchase Type For Sale
Square Footage 2,671 sqft
Price per Sqft $241
Subdivision Sandoval
MLS Listing ID 222015563
Sold Date 05/02/22
Bedrooms 4
Full Baths 3
HOA Fees $176/qua
HOA Y/N Yes
Originating Board Florida Gulf Coast
Year Built 2006
Annual Tax Amount $4,513
Tax Year 2021
Lot Size 8,189 Sqft
Acres 0.188
Property Description
This spacious LAKE FRONT 4+den, 3 FULL baths POOL home is ready for its new owner! The den on the first floor has a door and bath so can be used as a 5th bedroom by adding a closet. The open floor plan features a large tiled kitchen with granite countertops, stone backsplash, wood cabinets and a stainless steel appliance package. There is a breakfast nook AND a formal dining room. The great room features crown molding with gorgeous views of the LAKE. The owner's suite features dual sinks, soaking tub and walk-in shower as well as a HUGE closet featuring custom shelving. The screened lanai boasts a large under truss area leading out to the pool overlooking the lake. Enjoy the wonderful amenities in Sandoval including a heated resort style free form pool with a water slide, playground, full size basketball court, tennis, fitness room, and dog park. Great location close to schools and parks. Just a short walk or bicycle ride to the Surfside Shops!
Location
State FL
County Lee
Area Cc24 - Cape Coral Unit 71, 92, 94-96
Zoning RD
Direction ENTRANCE TO COMMUNITY IS OFF VETERANS, NOT SURFSIDE/TRAFALGAR.
Rooms
Dining Room Eat-in Kitchen, Formal
Interior
Interior Features Den - Study, Volume Ceiling, Walk-In Closet(s)
Heating Central Electric
Cooling Central Electric
Flooring Laminate, Tile
Window Features Single Hung,Shutters - Manual
Appliance Dishwasher, Disposal, Microwave, Range, Refrigerator
Laundry Washer/Dryer Hookup, Inside
Exterior
Exterior Feature Sprinkler Auto
Garage Spaces 2.0
Pool Community Lap Pool, In Ground
Community Features Basketball, BBQ - Picnic, Bike And Jog Path, Bocce Court, Clubhouse, Pool, Community Room, Community Spa/Hot tub, Dog Park, Fitness Center, Fishing, Internet Access, Pickleball, Playground, Shuffleboard, Sidewalks, Street Lights, Tennis Court(s), Volleyball, Gated
Utilities Available Underground Utilities, Cable Available
Waterfront Description Lake Front
View Y/N No
Roof Type Tile
Porch Patio
Garage Yes
Private Pool Yes
Building
Lot Description Regular
Faces ENTRANCE TO COMMUNITY IS OFF VETERANS, NOT SURFSIDE/TRAFALGAR.
Story 2
Sewer Assessment Paid, Central
Water Assessment Paid, Central
Level or Stories Two, 2 Story
Structure Type Concrete Block,Stucco
New Construction No
Schools
Elementary Schools School Choice
Middle Schools School Choice
High Schools School Choice
Others
HOA Fee Include Internet,Legal/Accounting,Rec Facilities,Reserve,Security,Street Lights,Street Maintenance
Tax ID 29-44-23-C3-00365.0400
Ownership Single Family
Acceptable Financing Buyer Finance/Cash
Listing Terms Buyer Finance/Cash
Read Less Info
Want to know what your home might be worth? Contact us for a FREE valuation!

Our team is ready to help you sell your home for the highest possible price ASAP
Bought with Cape Premier Realty LLC
![<!-- Google Tag Manager --> (function(w,d,s,l,i){w[l]=w[l]||[];w[l].push({'gtm.start': new Date().getTime(),event:'gtm.js'});var f=d.getElementsByTagName(s)[0], j=d.createElement(s),dl=l!='dataLayer'?'&l='+l:'';j.async=true;j.src= 'https://www.googletagmanager.com/gtm.js?id='+i+dl;f.parentNode.insertBefore(j,f); })(window,document,'script','dataLayer','GTM-KJRGCWMM'); <!-- End Google Tag Manager -->](https://cdn.chime.me/image/fs/cmsbuild/2023129/11/h200_original_5ec185b3-c033-482e-a265-0a85f59196c4-png.webp)
