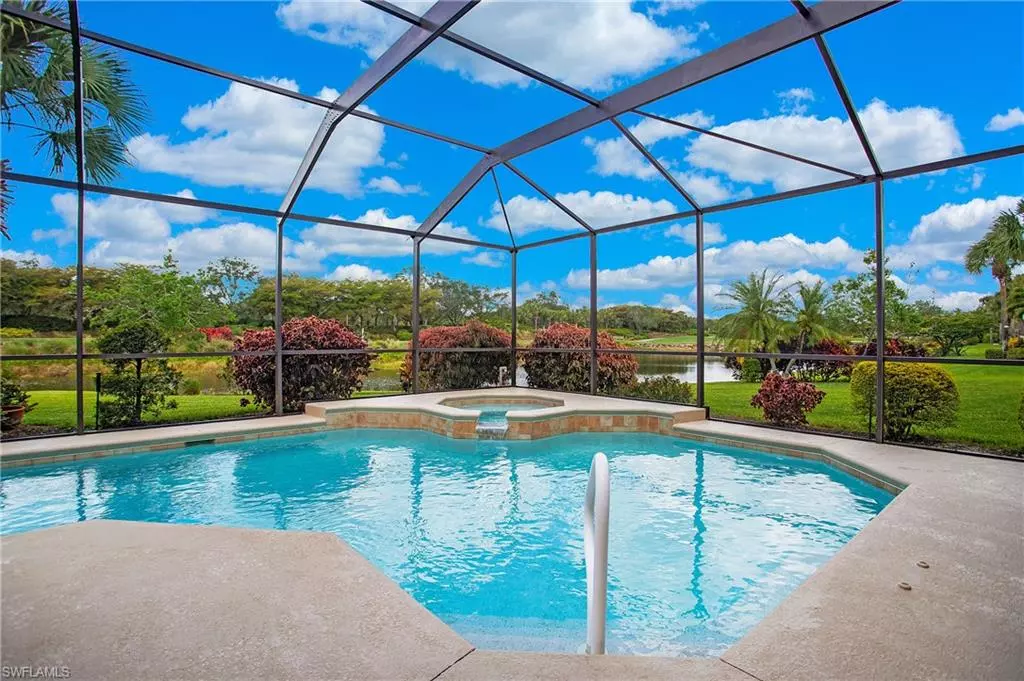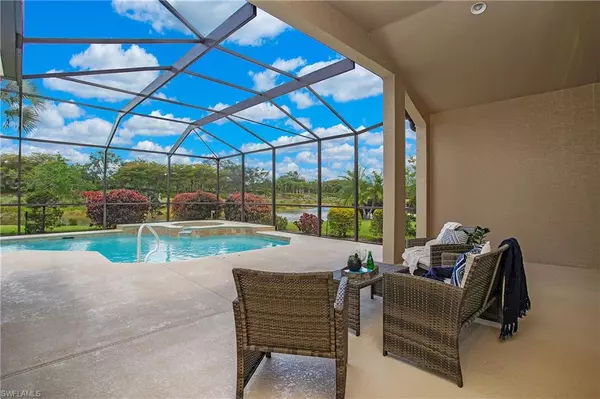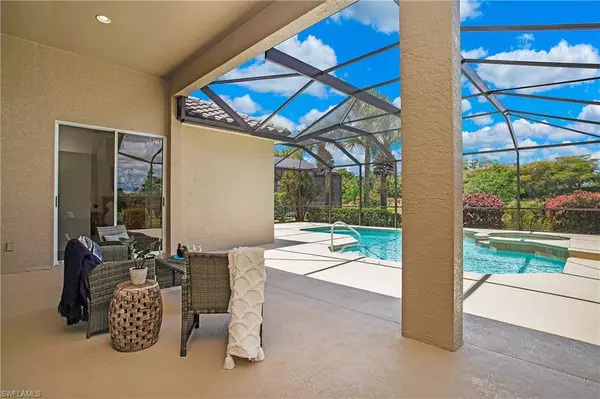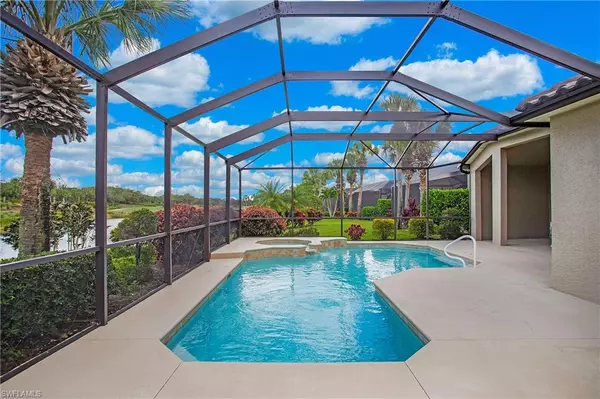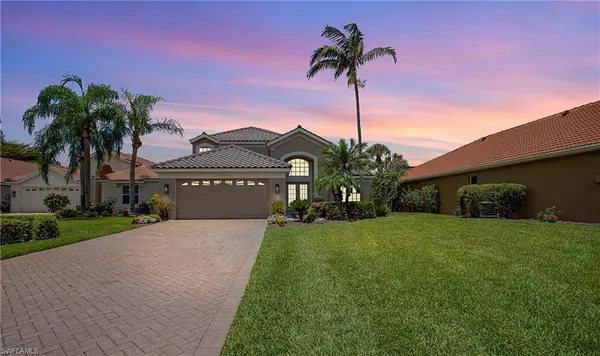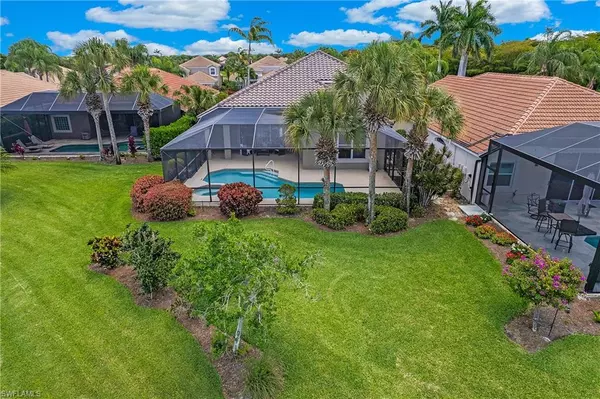$900,000
$900,000
For more information regarding the value of a property, please contact us for a free consultation.
3 Beds
3 Baths
2,090 SqFt
SOLD DATE : 06/14/2022
Key Details
Sold Price $900,000
Property Type Single Family Home
Sub Type Single Family Residence
Listing Status Sold
Purchase Type For Sale
Square Footage 2,090 sqft
Price per Sqft $430
Subdivision Foxtail Creek
MLS Listing ID 222036433
Sold Date 06/14/22
Bedrooms 3
Full Baths 3
HOA Fees $191/qua
HOA Y/N Yes
Originating Board Naples
Year Built 2002
Annual Tax Amount $7,364
Tax Year 2021
Lot Size 8,319 Sqft
Acres 0.191
Property Description
RARELY AVAILABLE, Laurel floor plan on a cul-de-sac, with golf course and lake views! Upon arrival you are greeted by picturesque landscaping leading to the French double door entry. Pride of ownership will wow you as you observe how meticulous this home has been kept by its original owner. New "LifeProof" laminate floors throughout the great room and staircase, on trend with today's lifestyle. You'll love the openness, high ceilings and privacy that this plan offers. First floor owner's suite with spacious bathroom, dual sinks, garden tub and separate shower. There's a guest bedroom and full bath on the 1st floor too. Upstairs you'll find the 2nd guest bedroom, along with a den and 3rd full bath. Plenty of closet space! New roof '20, appliances '19, and water heater '19. All 3 bathrooms updated with new Moen faucets, shower heads, new lights and Kohler soft close toilets. Pool & Spa resurfaced 1/22. Exterior recently painted. Kitchen features a New Kohler Granite Composite Sink & Moen faucet. Located in an amenity centric, premier bundled golf community with tennis, bocce, poolside cafe & bar and an opportunity to join a private beach club. Make this your personal sanctuary today.
Location
State FL
County Lee
Area Es04 - The Brooks
Zoning MPD
Direction US41 to Coconut Rd, Left onto Three Oaks Pkwy, Right onto Copperleaf Blvd, Right at the split, Take the first Right onto Foxtail Creek, home is near the end of the cul-de-sac on the Right.
Rooms
Primary Bedroom Level Master BR Ground
Master Bedroom Master BR Ground
Dining Room Eat-in Kitchen, Formal
Kitchen Pantry
Interior
Interior Features Split Bedrooms, Great Room, Wired for Data, Entrance Foyer, Pantry, Volume Ceiling
Heating Central Electric
Cooling Ceiling Fan(s), Central Electric
Flooring Carpet, Laminate, Tile
Window Features Single Hung,Window Coverings
Appliance Dishwasher, Disposal, Dryer, Microwave, Range, Refrigerator/Icemaker, Self Cleaning Oven, Washer
Laundry Inside
Exterior
Exterior Feature Sprinkler Auto
Garage Spaces 2.0
Pool In Ground, Concrete, Screen Enclosure
Community Features Golf Bundled, Beach Club Available, Bike And Jog Path, Bocce Court, Clubhouse, Pool, Community Room, Community Spa/Hot tub, Fitness Center, Golf, Internet Access, Library, Pickleball, Playground, Putting Green, Restaurant, Sidewalks, Street Lights, Tennis Court(s), Gated, Golf Course
Utilities Available Underground Utilities, Cable Available
Waterfront Description Lake Front
View Y/N Yes
View Golf Course
Roof Type Tile
Street Surface Paved
Porch Screened Lanai/Porch
Garage Yes
Private Pool Yes
Building
Lot Description Cul-De-Sac
Faces US41 to Coconut Rd, Left onto Three Oaks Pkwy, Right onto Copperleaf Blvd, Right at the split, Take the first Right onto Foxtail Creek, home is near the end of the cul-de-sac on the Right.
Story 2
Sewer Central
Water Central
Level or Stories Two, 2 Story
Structure Type Concrete Block,Wood Frame,Stucco
New Construction No
Schools
Elementary Schools School Choice
Middle Schools School Choice
High Schools School Choice
Others
HOA Fee Include Maintenance Grounds,Legal/Accounting,Manager,Reserve
Tax ID 11-47-25-E4-24000.0360
Ownership Single Family
Security Features Security System,Smoke Detector(s),Smoke Detectors
Acceptable Financing Buyer Finance/Cash
Listing Terms Buyer Finance/Cash
Read Less Info
Want to know what your home might be worth? Contact us for a FREE valuation!

Our team is ready to help you sell your home for the highest possible price ASAP
Bought with Caine Luxury Team
![<!-- Google Tag Manager --> (function(w,d,s,l,i){w[l]=w[l]||[];w[l].push({'gtm.start': new Date().getTime(),event:'gtm.js'});var f=d.getElementsByTagName(s)[0], j=d.createElement(s),dl=l!='dataLayer'?'&l='+l:'';j.async=true;j.src= 'https://www.googletagmanager.com/gtm.js?id='+i+dl;f.parentNode.insertBefore(j,f); })(window,document,'script','dataLayer','GTM-KJRGCWMM'); <!-- End Google Tag Manager -->](https://cdn.chime.me/image/fs/cmsbuild/2023129/11/h200_original_5ec185b3-c033-482e-a265-0a85f59196c4-png.webp)
