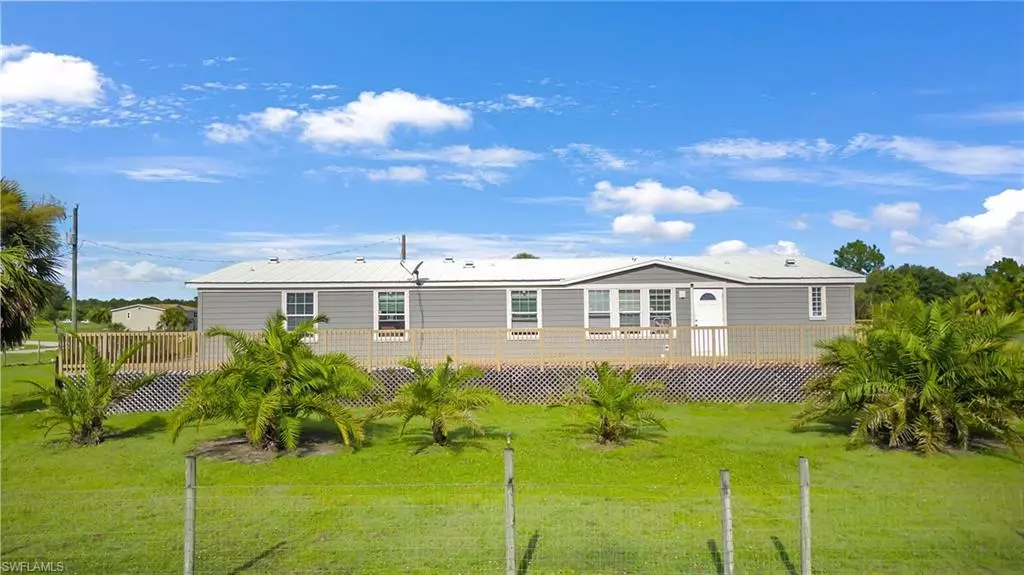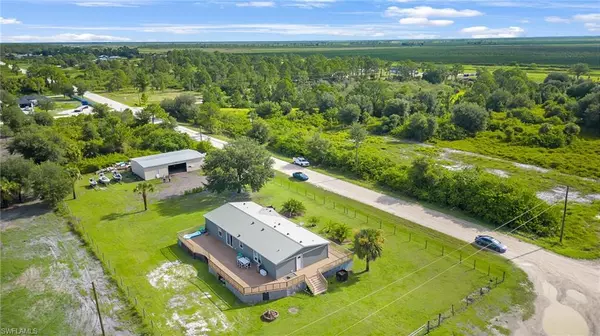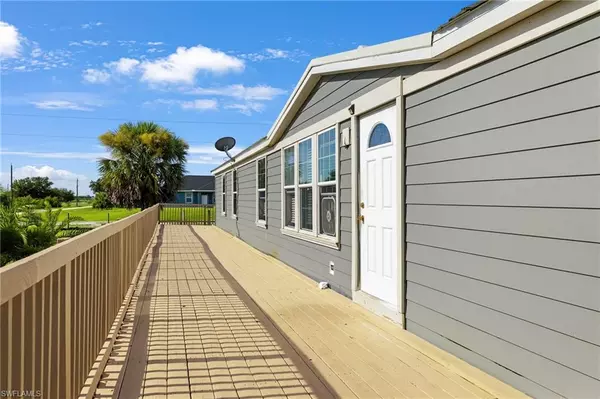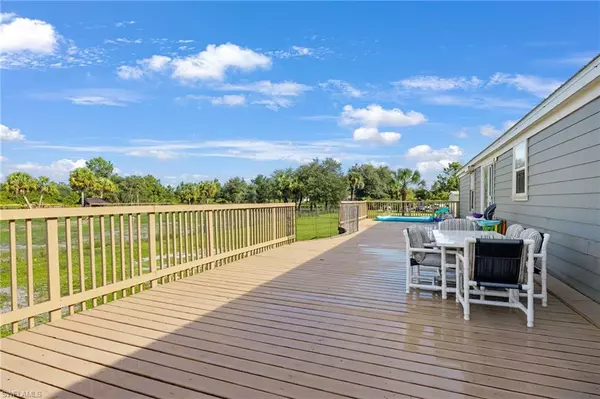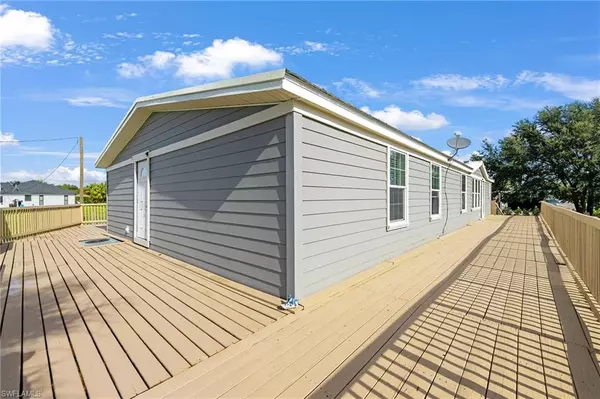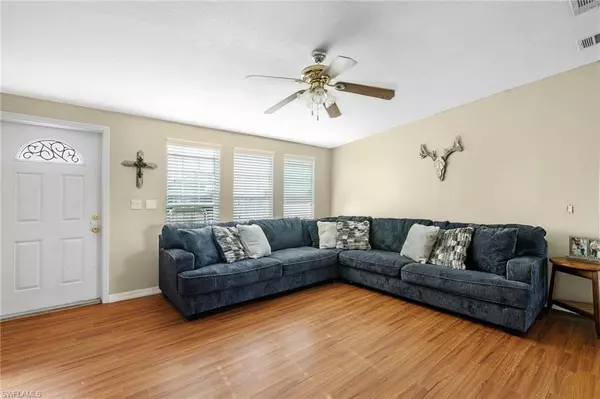$302,000
$369,900
18.4%For more information regarding the value of a property, please contact us for a free consultation.
5 Beds
3 Baths
2,108 SqFt
SOLD DATE : 01/06/2023
Key Details
Sold Price $302,000
Property Type Manufactured Home
Sub Type Manufactured Home
Listing Status Sold
Purchase Type For Sale
Square Footage 2,108 sqft
Price per Sqft $143
Subdivision Wheelers Subd
MLS Listing ID 222064941
Sold Date 01/06/23
Bedrooms 5
Full Baths 3
Originating Board Florida Gulf Coast
Year Built 2010
Annual Tax Amount $3,635
Tax Year 2021
Lot Size 1.250 Acres
Acres 1.25
Property Description
Are you looking for something with over 1 ACRE plus 1500 SQ FT GARAGE or a place to run your business or have a place to do your hobbies in? Look no further. This home has over 2000 sq ft under air with 5 bedrooms plus 3 bathrooms that has a living room and family room. As you come up to the home, you have an extra large deck that was just redone in the last year. This deck wraps around the home and allows you to have family and friends over to entertain. The home has a living room that opens up to the large kitchen and dining area. You have plenty of room to cook your dinners and entertain the guests. The master bedroom has a nice large closet and a master bathroom that features a soaking tub and a separate shower. The other 3 bedrooms are located on the other side of the home with 2 bathrooms for your guests & family. This home is completely fenced in so you can allow your animals to roam around your property. The home has a brand new AC unit put in August 2022 and roof is just over a year old. Plenty of room to add a pool, have a garden, and plenty of opportunities with this property.
Location
State FL
County Hendry
Area Hd01 - Hendry County
Rooms
Primary Bedroom Level Master BR Ground
Master Bedroom Master BR Ground
Dining Room Eat-in Kitchen
Interior
Interior Features Split Bedrooms, Great Room, Walk-In Closet(s)
Heating Central Electric
Cooling Ceiling Fan(s), Central Electric
Flooring Carpet, Vinyl
Window Features Single Hung,Sliding,Shutters,Window Coverings
Appliance Dryer, Microwave, Range, Refrigerator, Washer
Laundry Inside
Exterior
Garage Spaces 3.0
Fence Fenced
Community Features None, Non-Gated
Utilities Available Cable Not Available
Waterfront Description None
View Y/N Yes
View Landscaped Area, Partial Buildings
Roof Type Metal
Street Surface Gravel
Porch Open Porch/Lanai
Garage Yes
Private Pool No
Building
Lot Description Corner Lot, Oversize
Story 1
Sewer Septic Tank
Water Well
Level or Stories 1 Story/Ranch
Structure Type Vinyl Siding
New Construction No
Others
HOA Fee Include None
Tax ID 1-28-44-18-A00-0136.0000
Ownership Single Family
Acceptable Financing Buyer Finance/Cash
Listing Terms Buyer Finance/Cash
Read Less Info
Want to know what your home might be worth? Contact us for a FREE valuation!

Our team is ready to help you sell your home for the highest possible price ASAP
Bought with FGC Non-MLS Office
![<!-- Google Tag Manager --> (function(w,d,s,l,i){w[l]=w[l]||[];w[l].push({'gtm.start': new Date().getTime(),event:'gtm.js'});var f=d.getElementsByTagName(s)[0], j=d.createElement(s),dl=l!='dataLayer'?'&l='+l:'';j.async=true;j.src= 'https://www.googletagmanager.com/gtm.js?id='+i+dl;f.parentNode.insertBefore(j,f); })(window,document,'script','dataLayer','GTM-KJRGCWMM'); <!-- End Google Tag Manager -->](https://cdn.chime.me/image/fs/cmsbuild/2023129/11/h200_original_5ec185b3-c033-482e-a265-0a85f59196c4-png.webp)
