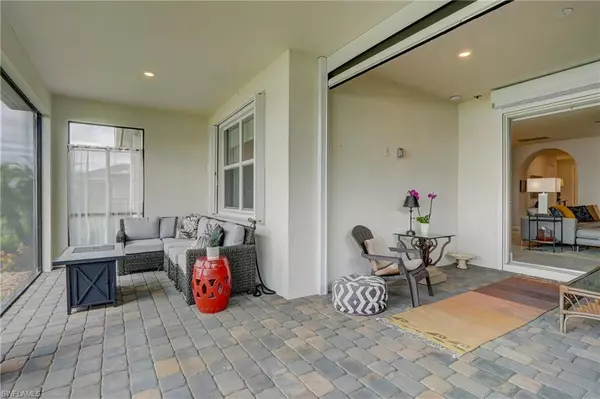$514,000
$524,900
2.1%For more information regarding the value of a property, please contact us for a free consultation.
2 Beds
2 Baths
1,902 SqFt
SOLD DATE : 01/27/2023
Key Details
Sold Price $514,000
Property Type Single Family Home
Sub Type Single Family Residence
Listing Status Sold
Purchase Type For Sale
Square Footage 1,902 sqft
Price per Sqft $270
Subdivision Parkside
MLS Listing ID 222081639
Sold Date 01/27/23
Bedrooms 2
Full Baths 2
HOA Y/N Yes
Originating Board Florida Gulf Coast
Year Built 2020
Annual Tax Amount $5,030
Tax Year 2021
Lot Size 7,405 Sqft
Acres 0.17
Property Description
Truly embrace modern technology with the small town feel that is Babcock Ranch. This Summerwood, 2-bedroom, 2 bath, plus den floor plan, has been meticulously maintained! Featuring a luxurious kitchen with upgraded soft close cabinets, backsplash, quartz countertops grade 3 and upgraded appliances. Perfect for entertaining with a large extended screened lanai with lakeview and watercolor sunsets. The large Owner’s Suite has space galore with a beautifully appointed bath with walk-in shower, and enormous closet. Upgrades included are motorized hurricane fabric screens for lanai and front door, Croci premium brand accordion hurricane shutters, custom window coverings, tile on diagonal throughout most of home, epoxy finish garage floor with added garage lighting, front screen door, large kitchen island, designer backsplash, quartz countertops throughout the home and a fenced yard! Babcock Ranch has multiple trails, lakes for canoeing and kayaking, large park with tennis and pickleball courts, basketball court, bocce, playground as well as two community pools. 1 Gig internet service & lawn maintenance is included in your dues.
Location
State FL
County Charlotte
Area Br01 - Babcock Ranch
Direction From I75 take exit 141 onto Fl-80 East, turn left onto FL-31 North, Turn right onto Lake Babcock Drive, Turn right onto Cypress Parkway at roundabout, turn right onto Canon Ct., turn left onto Silverspur Drive, turn right onto Wiregrass Lane.
Rooms
Primary Bedroom Level Master BR Ground
Master Bedroom Master BR Ground
Dining Room Formal
Kitchen Kitchen Island, Walk-In Pantry
Interior
Interior Features Split Bedrooms, Den - Study, Built-In Cabinets, Wired for Data, Pantry, Tray Ceiling(s), Walk-In Closet(s)
Heating Natural Gas
Cooling Central Electric
Flooring Tile
Window Features Single Hung,Sliding,Shutters,Shutters Electric,Shutters - Manual,Window Coverings
Appliance Water Softener, Dishwasher, Dryer, Microwave, Range, Refrigerator, Refrigerator/Icemaker, Self Cleaning Oven, Washer, Water Treatment Owned
Laundry Inside, Sink
Exterior
Exterior Feature Sprinkler Auto
Garage Spaces 2.0
Fence Fenced
Community Features Basketball, Bike And Jog Path, Billiards, Bocce Court, Clubhouse, Park, Pool, Community Room, Dog Park, Fishing, Internet Access, Pickleball, Playground, Restaurant, Shopping, Sidewalks, Street Lights, Tennis Court(s), Non-Gated
Utilities Available Underground Utilities, Natural Gas Connected, Cable Not Available
Waterfront Description Lake Front,Pond
View Y/N No
Roof Type Shingle
Porch Open Porch/Lanai, Screened Lanai/Porch
Garage Yes
Private Pool No
Building
Lot Description Regular
Faces From I75 take exit 141 onto Fl-80 East, turn left onto FL-31 North, Turn right onto Lake Babcock Drive, Turn right onto Cypress Parkway at roundabout, turn right onto Canon Ct., turn left onto Silverspur Drive, turn right onto Wiregrass Lane.
Story 1
Sewer Central
Water Central
Level or Stories 1 Story/Ranch
Structure Type Concrete Block,Stucco
New Construction No
Others
HOA Fee Include Internet,Maintenance Grounds,Manager,Pest Control Exterior,Security,Street Lights
Tax ID 422632211007
Ownership Single Family
Security Features Smoke Detector(s),Smoke Detectors
Acceptable Financing Buyer Pays Title, Buyer Finance/Cash
Listing Terms Buyer Pays Title, Buyer Finance/Cash
Read Less Info
Want to know what your home might be worth? Contact us for a FREE valuation!

Our team is ready to help you sell your home for the highest possible price ASAP
Bought with Realty World J. PAVICH R.E.

![<!-- Google Tag Manager --> (function(w,d,s,l,i){w[l]=w[l]||[];w[l].push({'gtm.start': new Date().getTime(),event:'gtm.js'});var f=d.getElementsByTagName(s)[0], j=d.createElement(s),dl=l!='dataLayer'?'&l='+l:'';j.async=true;j.src= 'https://www.googletagmanager.com/gtm.js?id='+i+dl;f.parentNode.insertBefore(j,f); })(window,document,'script','dataLayer','GTM-KJRGCWMM'); <!-- End Google Tag Manager -->](https://cdn.chime.me/image/fs/cmsbuild/2023129/11/h200_original_5ec185b3-c033-482e-a265-0a85f59196c4-png.webp)





