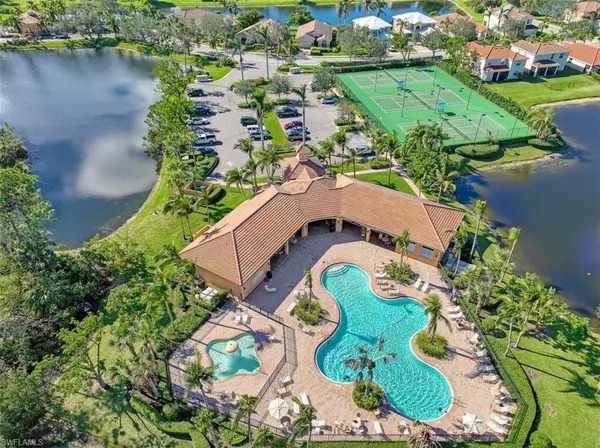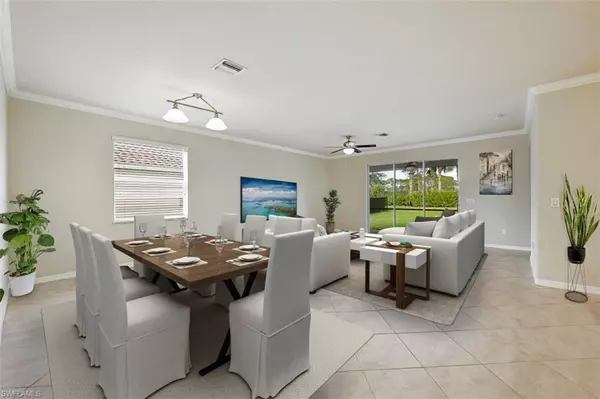$385,000
$389,900
1.3%For more information regarding the value of a property, please contact us for a free consultation.
4 Beds
3 Baths
2,032 SqFt
SOLD DATE : 04/11/2023
Key Details
Sold Price $385,000
Property Type Single Family Home
Sub Type Single Family Residence
Listing Status Sold
Purchase Type For Sale
Square Footage 2,032 sqft
Price per Sqft $189
Subdivision Bella Vida
MLS Listing ID 223000938
Sold Date 04/11/23
Bedrooms 4
Full Baths 3
HOA Fees $333/mo
HOA Y/N Yes
Originating Board Naples
Year Built 2018
Annual Tax Amount $4,711
Tax Year 2021
Lot Size 0.252 Acres
Acres 0.2522
Property Description
Welcome to Bella Vida a lovely resort style community with so much to offer. This lovely single family home has a bright and open floor plan offers 4 bedrooms three baths with plenty of closet space. The kitchen offers stainless steel appliances with granite counter tops and a spacious pantry. The laundry room leads to a 2 car garage that offers built in cabinets for extra storage. The enclosed lanai is perfect to enjoy the Florida weather all year round.The Bella Vida community includes a beautiful community pool, Gym, Billiard, tennis courts, playground, volleyball court and a community center all with low HOA fees. Great location close to shopping and restaurants and so much more. Rooms have been virtually staged
Location
State FL
County Lee
Area Cc32 - Cape Coral Unit 84-88
Zoning R-3
Rooms
Dining Room Dining - Family
Kitchen Kitchen Island, Pantry
Interior
Interior Features Split Bedrooms, Wired for Data, Pantry, Walk-In Closet(s)
Heating Central Electric
Cooling Ceiling Fan(s), Central Electric
Flooring Carpet, Tile
Window Features Double Hung,Shutters - Manual
Appliance Electric Cooktop, Dishwasher, Dryer, Microwave, Refrigerator/Freezer, Refrigerator/Icemaker, Self Cleaning Oven, Washer
Laundry Inside
Exterior
Exterior Feature Sprinkler Auto
Garage Spaces 2.0
Community Features Basketball, Clubhouse, Pool, Community Room, Community Spa/Hot tub, Internet Access, Playground, Sidewalks, Tennis Court(s), Volleyball, Gated
Utilities Available Cable Available
Waterfront Description None
View Y/N Yes
View Landscaped Area
Roof Type Tile
Porch Screened Lanai/Porch
Garage Yes
Private Pool No
Building
Lot Description Regular
Story 1
Sewer Central
Water Assessment Paid
Level or Stories 1 Story/Ranch
Structure Type Concrete Block,Stucco
New Construction No
Schools
Elementary Schools School Choice
Middle Schools School Choice
High Schools School Choice
Others
HOA Fee Include Cable TV,Irrigation Water,Maintenance Grounds,Security,Sewer,Street Lights,Street Maintenance,Trash
Tax ID 21-43-24-C1-28018.0300
Ownership Single Family
Acceptable Financing Buyer Finance/Cash, FHA, Seller Pays Title, VA Loan
Listing Terms Buyer Finance/Cash, FHA, Seller Pays Title, VA Loan
Read Less Info
Want to know what your home might be worth? Contact us for a FREE valuation!

Our team is ready to help you sell your home for the highest possible price ASAP
Bought with Riverside Realty Group, LLC
![<!-- Google Tag Manager --> (function(w,d,s,l,i){w[l]=w[l]||[];w[l].push({'gtm.start': new Date().getTime(),event:'gtm.js'});var f=d.getElementsByTagName(s)[0], j=d.createElement(s),dl=l!='dataLayer'?'&l='+l:'';j.async=true;j.src= 'https://www.googletagmanager.com/gtm.js?id='+i+dl;f.parentNode.insertBefore(j,f); })(window,document,'script','dataLayer','GTM-KJRGCWMM'); <!-- End Google Tag Manager -->](https://cdn.chime.me/image/fs/cmsbuild/2023129/11/h200_original_5ec185b3-c033-482e-a265-0a85f59196c4-png.webp)





