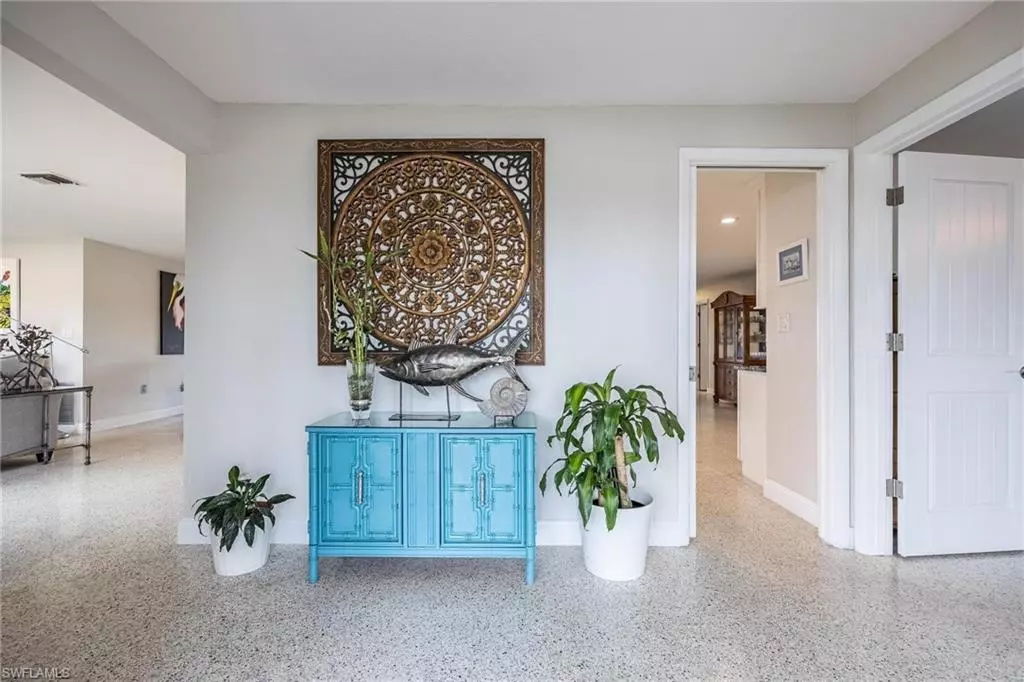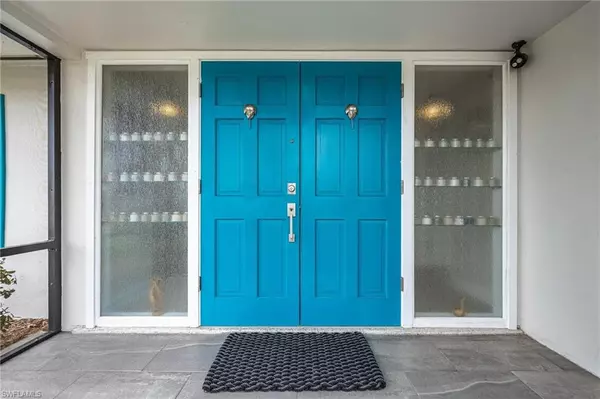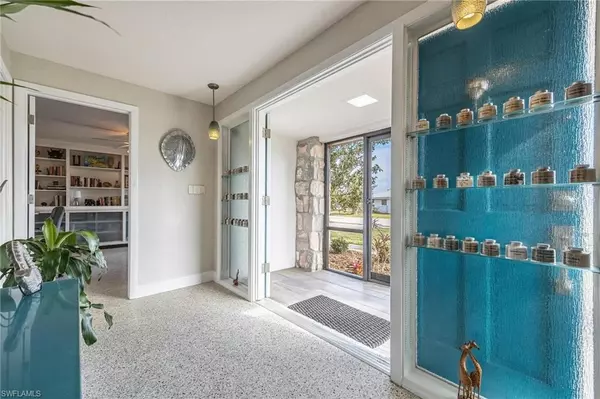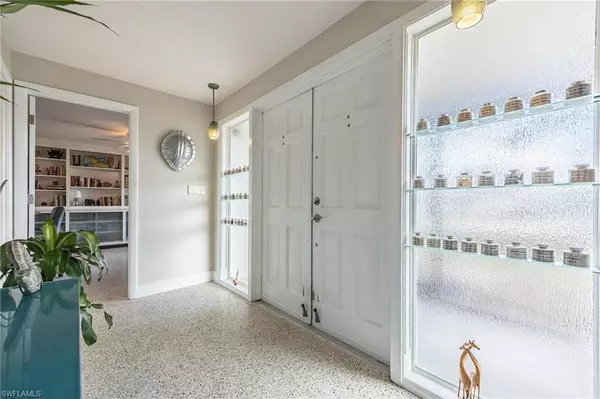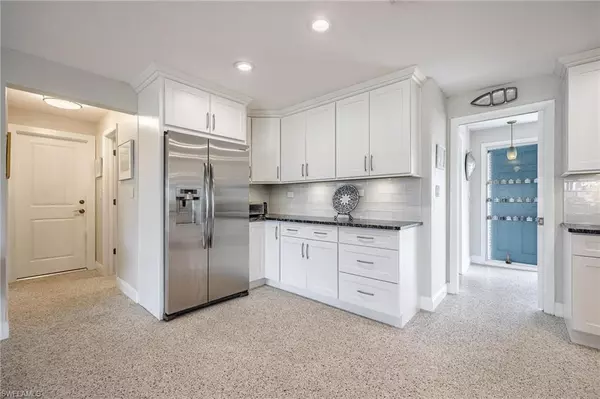$607,500
$619,900
2.0%For more information regarding the value of a property, please contact us for a free consultation.
4 Beds
4 Baths
2,878 SqFt
SOLD DATE : 04/25/2023
Key Details
Sold Price $607,500
Property Type Single Family Home
Sub Type Single Family Residence
Listing Status Sold
Purchase Type For Sale
Square Footage 2,878 sqft
Price per Sqft $211
Subdivision Cypress Lake Country Club
MLS Listing ID 223006608
Sold Date 04/25/23
Bedrooms 4
Full Baths 3
Half Baths 1
Originating Board Florida Gulf Coast
Year Built 1967
Annual Tax Amount $3,226
Tax Year 2021
Lot Size 0.307 Acres
Acres 0.307
Property Description
Gorgeous updated home with classic Florida charm, and expansive golf and lake
views. Open floorplan with four bedrooms, 3 ½ baths and a study, with roomy
gathering spaces for all to enjoy. Light filled, airy and move-in ready. Large kitchen
features SS appliances, gas stove, granite counters, generous prep space and
abundant cabinets. Bedroom layout is ideal with primary bedroom away from
secondary bedrooms, and separate in-law suite/efficiency has its own entrance,
perfect for visiting family, generational living or generating revenue through
monthly rental or Airbnb. Huge, screened lanai is perfect for enjoying the morning
birdlife and spectacular sunsets. The almost 1/3-acre lot has room for gardening,
boat/toy parking or even a pool. Finished laundry room accessible to main home
and in law suite; oversized two car garage. The roof was replaced in summer 2022,
the screen enclosure was added in 2018. No flooding, only nominal damage from
Ian. Located in the highly desirable Cypress Lake Country Club close to shopping, schools, and beaches. This home provides space, privacy, a mango tree, and a huge potential for rental income! Come check out this immaculate property!
Location
State FL
County Lee
Area Fm17 - Fort Myers Area
Zoning RS-1
Rooms
Primary Bedroom Level Master BR Ground
Master Bedroom Master BR Ground
Dining Room Breakfast Bar, Breakfast Room, Dining - Family, Dining - Living, Eat-in Kitchen
Kitchen Pantry
Interior
Interior Features Split Bedrooms, Living Room, Attached Apartment, Den - Study, Family Room, Guest Bath, Guest Room, Home Office, Built-In Cabinets, Entrance Foyer, Pantry, Walk-In Closet(s)
Heating Central Electric, Wall Unit
Cooling Ceiling Fan(s), Central Electric, Wall Unit(s)
Flooring See Remarks, Terrazzo, Tile
Window Features Jalousie,Shutters
Appliance Gas Cooktop, Dishwasher, Disposal, Microwave, Range, Refrigerator/Freezer, Self Cleaning Oven
Laundry Washer/Dryer Hookup, In Garage
Exterior
Exterior Feature Courtyard, Room for Pool, Sprinkler Auto
Garage Spaces 2.0
Fence Fenced
Community Features None, Non-Gated
Utilities Available Propane, Cable Available, Natural Gas Available
Waterfront Description None
View Y/N Yes
View Golf Course, Landscaped Area
Roof Type Shingle
Street Surface Paved
Porch Patio, Screened Lanai/Porch
Garage Yes
Private Pool No
Building
Lot Description On Golf Course, Oversize
Story 1
Sewer Septic Tank
Water Central
Level or Stories 1 Story/Ranch
Structure Type Concrete Block,See Remarks,Stucco
New Construction No
Schools
Middle Schools School Choice
High Schools School Choice
Others
HOA Fee Include None
Tax ID 27-45-24-05-00001.0350
Ownership Single Family
Security Features Smoke Detector(s)
Acceptable Financing Buyer Finance/Cash, VA Loan
Listing Terms Buyer Finance/Cash, VA Loan
Read Less Info
Want to know what your home might be worth? Contact us for a FREE valuation!

Our team is ready to help you sell your home for the highest possible price ASAP
Bought with Rawlings Realty, Inc
![<!-- Google Tag Manager --> (function(w,d,s,l,i){w[l]=w[l]||[];w[l].push({'gtm.start': new Date().getTime(),event:'gtm.js'});var f=d.getElementsByTagName(s)[0], j=d.createElement(s),dl=l!='dataLayer'?'&l='+l:'';j.async=true;j.src= 'https://www.googletagmanager.com/gtm.js?id='+i+dl;f.parentNode.insertBefore(j,f); })(window,document,'script','dataLayer','GTM-KJRGCWMM'); <!-- End Google Tag Manager -->](https://cdn.chime.me/image/fs/cmsbuild/2023129/11/h200_original_5ec185b3-c033-482e-a265-0a85f59196c4-png.webp)
