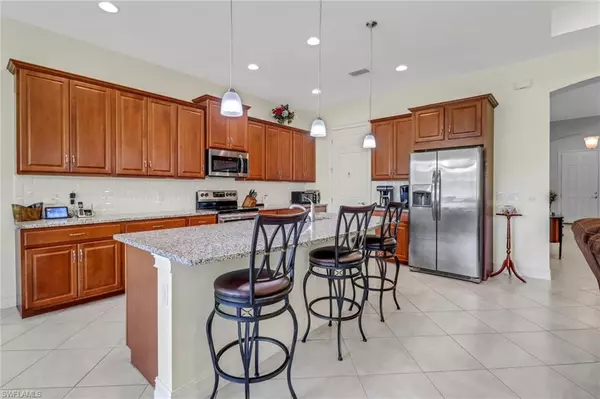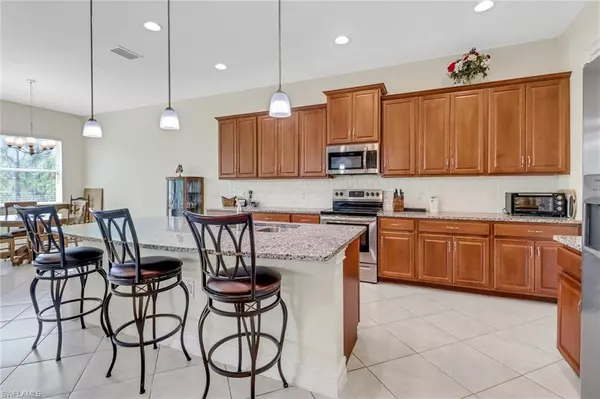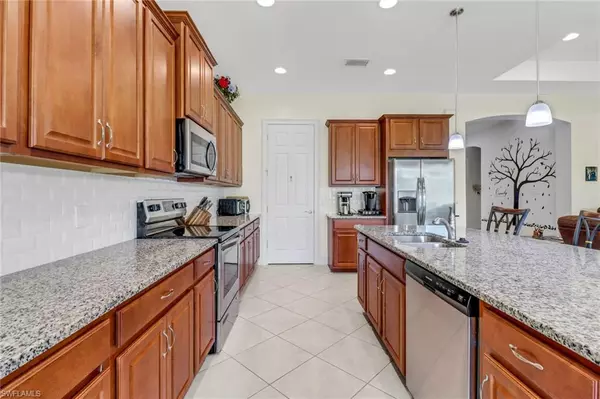$535,000
$550,000
2.7%For more information regarding the value of a property, please contact us for a free consultation.
3 Beds
4 Baths
2,591 SqFt
SOLD DATE : 05/09/2023
Key Details
Sold Price $535,000
Property Type Single Family Home
Sub Type Single Family Residence
Listing Status Sold
Purchase Type For Sale
Square Footage 2,591 sqft
Price per Sqft $206
Subdivision Entrada
MLS Listing ID 223011559
Sold Date 05/09/23
Bedrooms 3
Full Baths 3
Half Baths 1
HOA Y/N Yes
Originating Board Florida Gulf Coast
Year Built 2018
Annual Tax Amount $3,376
Tax Year 2021
Lot Size 8,319 Sqft
Acres 0.191
Property Description
Seller says bring offers! Price Reduced! Well maintained Wheaton Model located in the beautiful gated community of Entrada. This home boasts high ceilings with lots of windows to allow that Florida Sunshine to light up each room. The open kitchen is the perfect place to entertain family and friends. It boasts granite counters, lots of cabinets and a huge pantry for plenty of storage. Large great room w/ trey ceilings over look the covered lanai w/ preserve views. Large master suite with his and her walk in closets, trey ceilings, oversized tiled shower, dual vanities, private water closet. Den with double French doors. Large 3 car garage you'll have plenty of room for your cars and golf cart to get you to and from the amazing amenities center which includes a beach entrance pool, lap pool, fitness center, pickle ball courts, tennis courts and playground. If having an open floor plan with views of the nature preserve from almost every room and lanai excites you, then this is a must see! Don't miss out on your opportunity to live your dream and experience all of our beaches, restaurants and shopping that SW Florida has to offer!
Location
State FL
County Lee
Area Cc32 - Cape Coral Unit 84-88
Zoning RB-1
Rooms
Dining Room Formal
Kitchen Kitchen Island, Walk-In Pantry
Interior
Interior Features Split Bedrooms, Den - Study, Wired for Data, Pantry, Walk-In Closet(s)
Heating Central Electric
Cooling Central Electric
Flooring Carpet, Tile
Window Features Single Hung,Shutters - Manual
Appliance Dishwasher, Disposal, Microwave, Refrigerator/Icemaker
Laundry Washer/Dryer Hookup
Exterior
Exterior Feature Sprinkler Auto
Garage Spaces 3.0
Community Features Bocce Court, Clubhouse, Park, Pool, Community Room, Community Spa/Hot tub, Fitness Center, Pickleball, Playground, Tennis Court(s), Gated
Utilities Available Cable Available
Waterfront Description None
View Y/N Yes
View Preserve, Trees/Woods
Roof Type Shingle
Street Surface Paved
Porch Screened Lanai/Porch, Patio
Garage Yes
Private Pool No
Building
Lot Description Regular
Story 1
Sewer Assessment Paid, Central
Water Assessment Paid, Central
Level or Stories 1 Story/Ranch
Structure Type Concrete Block,Stucco
New Construction No
Others
HOA Fee Include Manager,Rec Facilities,Reserve,Street Lights,Street Maintenance
Tax ID 21-43-24-C4-00933.0510
Ownership Single Family
Security Features Smoke Detectors
Acceptable Financing Buyer Finance/Cash
Listing Terms Buyer Finance/Cash
Read Less Info
Want to know what your home might be worth? Contact us for a FREE valuation!

Our team is ready to help you sell your home for the highest possible price ASAP
Bought with Riverside Realty Group, LLC

![<!-- Google Tag Manager --> (function(w,d,s,l,i){w[l]=w[l]||[];w[l].push({'gtm.start': new Date().getTime(),event:'gtm.js'});var f=d.getElementsByTagName(s)[0], j=d.createElement(s),dl=l!='dataLayer'?'&l='+l:'';j.async=true;j.src= 'https://www.googletagmanager.com/gtm.js?id='+i+dl;f.parentNode.insertBefore(j,f); })(window,document,'script','dataLayer','GTM-KJRGCWMM'); <!-- End Google Tag Manager -->](https://cdn.chime.me/image/fs/cmsbuild/2023129/11/h200_original_5ec185b3-c033-482e-a265-0a85f59196c4-png.webp)





